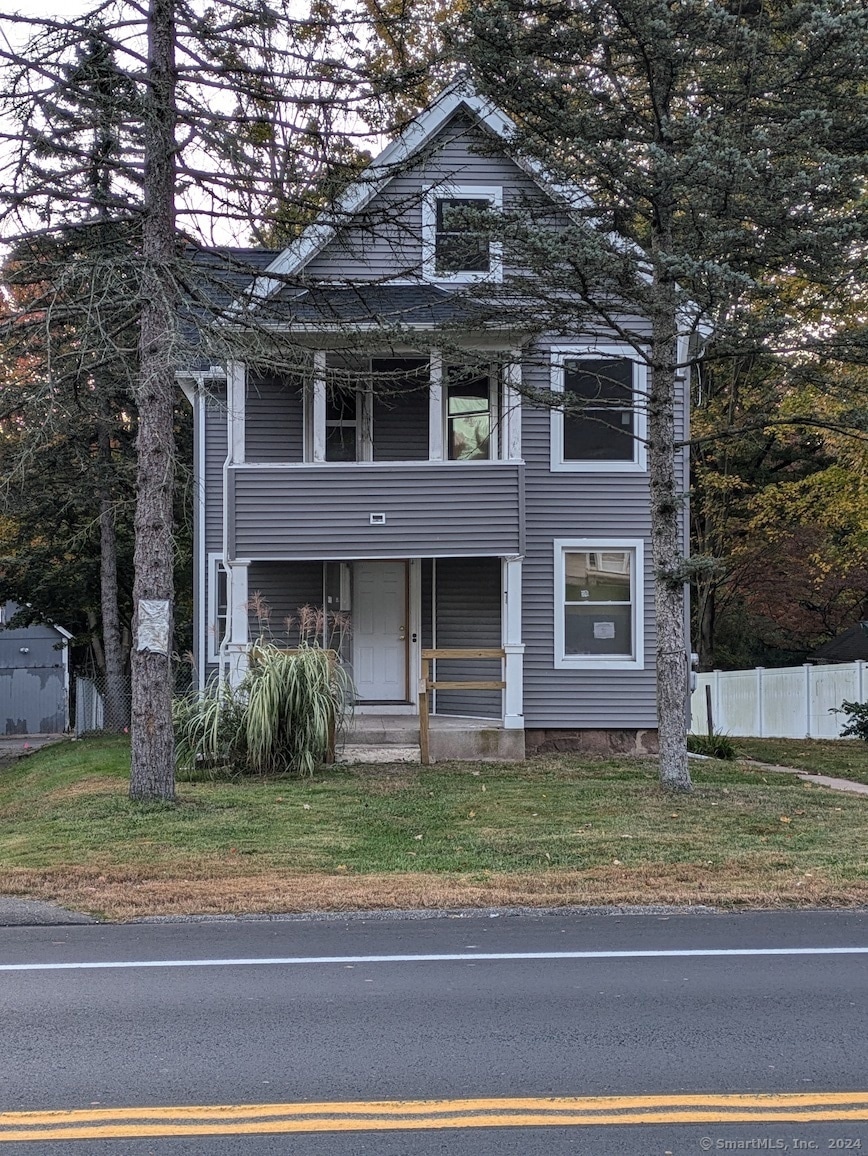
435 N High St East Haven, CT 06512
Highlights
- Colonial Architecture
- Central Air
- Baseboard Heating
- Attic
About This Home
As of January 2025Welcome to this charming 3-bedroom, 2-bathroom colonial home, offering a fantastic opportunity for buyers looking to add their personal touch. Nestled on a spacious lot, the property features a large yard perfect for outdoor activities, gardening, or simply enjoying the fresh air. The oversized garage provides ample storage space and potential for a workshop. Large kitchen, 3 bedrooms, 2 full baths, finished attic and basement for added room. Don't miss out on the potential this property holds!
Last Agent to Sell the Property
New Neighbors Real Estate License #REB.0789173 Listed on: 10/20/2024
Home Details
Home Type
- Single Family
Est. Annual Taxes
- $3,937
Year Built
- Built in 1900
Lot Details
- 0.46 Acre Lot
- Property is zoned R-2
Parking
- 2 Car Garage
Home Design
- Colonial Architecture
- Concrete Foundation
- Frame Construction
- Asphalt Shingled Roof
- Asbestos Siding
Interior Spaces
- 1,423 Sq Ft Home
- Basement Fills Entire Space Under The House
- Walkup Attic
- Oven or Range
Bedrooms and Bathrooms
- 3 Bedrooms
- 2 Full Bathrooms
Schools
- East Haven High School
Utilities
- Central Air
- Baseboard Heating
- Heating System Uses Natural Gas
Listing and Financial Details
- Assessor Parcel Number 1099966
Ownership History
Purchase Details
Home Financials for this Owner
Home Financials are based on the most recent Mortgage that was taken out on this home.Purchase Details
Purchase Details
Home Financials for this Owner
Home Financials are based on the most recent Mortgage that was taken out on this home.Similar Homes in the area
Home Values in the Area
Average Home Value in this Area
Purchase History
| Date | Type | Sale Price | Title Company |
|---|---|---|---|
| Warranty Deed | $276,101 | None Available | |
| Warranty Deed | $276,101 | None Available | |
| Warranty Deed | -- | None Available | |
| Warranty Deed | -- | None Available | |
| Warranty Deed | -- | None Available | |
| Executors Deed | $110,000 | -- | |
| Executors Deed | $110,000 | -- |
Mortgage History
| Date | Status | Loan Amount | Loan Type |
|---|---|---|---|
| Previous Owner | $145,095 | FHA |
Property History
| Date | Event | Price | Change | Sq Ft Price |
|---|---|---|---|---|
| 01/27/2025 01/27/25 | Sold | $276,101 | -6.4% | $194 / Sq Ft |
| 01/08/2025 01/08/25 | Pending | -- | -- | -- |
| 10/20/2024 10/20/24 | For Sale | $295,000 | -- | $207 / Sq Ft |
Tax History Compared to Growth
Tax History
| Year | Tax Paid | Tax Assessment Tax Assessment Total Assessment is a certain percentage of the fair market value that is determined by local assessors to be the total taxable value of land and additions on the property. | Land | Improvement |
|---|---|---|---|---|
| 2024 | $3,937 | $117,740 | $42,980 | $74,760 |
| 2023 | $3,673 | $117,740 | $42,980 | $74,760 |
| 2022 | $3,673 | $117,740 | $42,980 | $74,760 |
| 2021 | $3,595 | $104,950 | $40,760 | $64,190 |
| 2020 | $3,555 | $103,810 | $40,760 | $63,050 |
| 2019 | $3,366 | $103,810 | $40,760 | $63,050 |
| 2018 | $3,369 | $103,810 | $40,760 | $63,050 |
| 2017 | $3,275 | $103,810 | $40,760 | $63,050 |
| 2016 | $3,532 | $111,950 | $41,730 | $70,220 |
| 2015 | $3,532 | $111,950 | $41,730 | $70,220 |
| 2014 | $3,588 | $111,950 | $41,730 | $70,220 |
Agents Affiliated with this Home
-
Michael Maynard

Seller's Agent in 2025
Michael Maynard
New Neighbors Real Estate
(203) 307-5376
74 Total Sales
-
Akiba Watts

Buyer's Agent in 2025
Akiba Watts
Real Broker CT, LLC
(475) 256-8828
20 Total Sales
Map
Source: SmartMLS
MLS Number: 24054835
APN: EHAV-000300-003618-000007
- 226 Laurel St Unit 4
- 172 Laurel St
- 111 & 111A Laurel St
- 57 Laurel St
- 672 Bradley St
- 83 View Terrace
- 232 McLay Ave
- 153 Grannis St
- 103 Saltonstall Pkwy
- 41 High St Unit 2
- 364 Main St Unit 17
- 148 Borrmann Rd
- 4 Russo Terrace
- 21 Lakeview Dr
- 121 Lexington Ave Unit 21
- 42 Milton St
- 58 Edward St
- 29 Rose Hill Rd
- 22 Marie St
- 95 Lenox St Unit L
