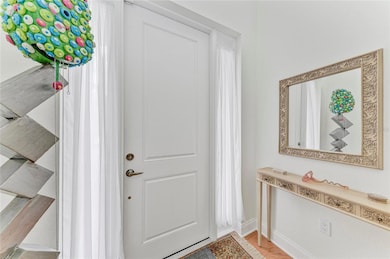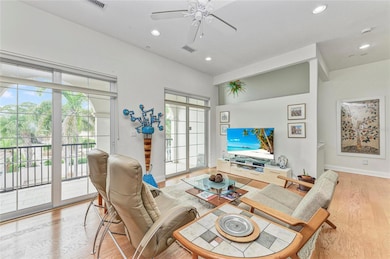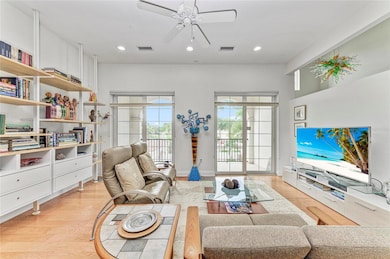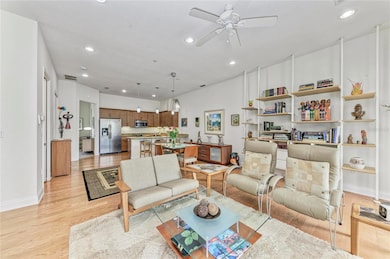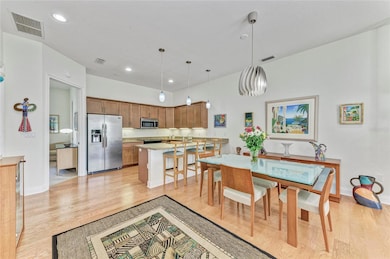435 Nokomis Ave S Unit 312 Venice, FL 34285
Estimated payment $5,289/month
Highlights
- Open Floorplan
- Deck
- Main Floor Primary Bedroom
- Venice Elementary School Rated A
- Wood Flooring
- High Ceiling
About This Home
Imagine starting each morning with the soft sound of palm trees swaying and the Florida sunshine pouring through your impact-rated windows. Step out onto your private balcony overlooking the sparkling community pool and decide — will today begin with a stroll to historic Downtown Venice Avenue for coffee at a local café, or will you pour your own cup and take a short walk to the beach to feel the Gulf breeze? Welcome to Island Court of Venice, a rare and sought-after enclave offering the perfect blend of coastal charm and modern comfort. This stunning 2-bedroom, 2.5-bathroom townhome with a private elevator and two-car garage lives like a single-family home but with the ease of maintenance-free living. Inside, you’ll find a bright and open floor plan with modern finishes throughout — including impact-rated windows and sliders, high ceilings, hardwood flooring, and LED lighting. The chef’s kitchen features stainless steel appliances, quartz countertops, beautiful backsplash, and plenty of storage with generous cabinet space. The primary suite offers a spacious walk-in closet with built-ins, and a spa-like bathroom with a large walk-in shower, and double vanity. The guest suite includes its own ensuite bath and private porch, providing comfort and privacy for visiting friends or family. Additional highlights include a beautiful balcony overlooking the community pool, Impact windows and sliders, laundry room, and an oversized two-car garage. Built in 2015, this intimate community features just 26 residences, a heated courtyard pool, and beautifully landscaped walkways — all located just steps from Venice Avenue’s dining, shopping, farmers markets, and the Venice Art Center and Library. This is more than a home — it’s a lifestyle where every day feels like vacation.
Listing Agent
ZACHOS REALTY & DESIGN GROUP Brokerage Phone: 941-500-5457 License #3406049 Listed on: 10/31/2025
Co-Listing Agent
ZACHOS REALTY & DESIGN GROUP Brokerage Phone: 941-500-5457 License #3373773
Townhouse Details
Home Type
- Townhome
Est. Annual Taxes
- $5,165
Year Built
- Built in 2015
Lot Details
- 1,563 Sq Ft Lot
- West Facing Home
HOA Fees
- $677 Monthly HOA Fees
Parking
- 2 Car Attached Garage
Home Design
- Entry on the 1st floor
- Slab Foundation
- Membrane Roofing
- Block Exterior
- Stucco
Interior Spaces
- 1,767 Sq Ft Home
- 2-Story Property
- Elevator
- Open Floorplan
- High Ceiling
- Ceiling Fan
- Insulated Windows
- Window Treatments
- Sliding Doors
- Great Room
- Family Room
- Pool Views
Kitchen
- Range
- Microwave
- Dishwasher
- Stone Countertops
- Solid Wood Cabinet
Flooring
- Wood
- Carpet
Bedrooms and Bathrooms
- 2 Bedrooms
- Primary Bedroom on Main
- Split Bedroom Floorplan
- Walk-In Closet
Laundry
- Laundry Room
- Washer
Outdoor Features
- Balcony
- Deck
- Front Porch
Schools
- Venice Elementary School
- Venice Area Middle School
- Venice Senior High School
Utilities
- Central Heating and Cooling System
- Electric Water Heater
Listing and Financial Details
- Visit Down Payment Resource Website
- Legal Lot and Block 312 / 1
- Assessor Parcel Number 0429031012
Community Details
Overview
- Association fees include insurance, maintenance structure, ground maintenance, pool, private road
- Real Manage Association, Phone Number (866) 473-2573
- Visit Association Website
- Island Court Venice Subdivision
- The community has rules related to allowable golf cart usage in the community
Recreation
- Community Pool
Pet Policy
- 2 Pets Allowed
- Dogs and Cats Allowed
Map
Home Values in the Area
Average Home Value in this Area
Tax History
| Year | Tax Paid | Tax Assessment Tax Assessment Total Assessment is a certain percentage of the fair market value that is determined by local assessors to be the total taxable value of land and additions on the property. | Land | Improvement |
|---|---|---|---|---|
| 2024 | $5,047 | $387,894 | -- | -- |
| 2023 | $5,047 | $376,596 | $0 | $0 |
| 2022 | $5,153 | $365,627 | $0 | $0 |
| 2021 | $5,166 | $354,978 | $0 | $0 |
| 2020 | $5,190 | $350,077 | $0 | $0 |
| 2019 | $6,140 | $367,300 | $0 | $367,300 |
| 2018 | $6,034 | $359,800 | $0 | $359,800 |
| 2017 | $6,157 | $363,600 | $0 | $363,600 |
| 2016 | $5,781 | $346,700 | $0 | $346,700 |
Property History
| Date | Event | Price | List to Sale | Price per Sq Ft |
|---|---|---|---|---|
| 10/31/2025 10/31/25 | For Sale | $799,000 | -- | $452 / Sq Ft |
Purchase History
| Date | Type | Sale Price | Title Company |
|---|---|---|---|
| Interfamily Deed Transfer | -- | Attorney | |
| Interfamily Deed Transfer | -- | Attorney | |
| Special Warranty Deed | $401,400 | Attorney |
Source: Stellar MLS
MLS Number: A4670350
APN: 0429-03-1012
- 445 Nokomis Ave S Unit 210
- 431 Nokomis Ave S Unit 314
- 400 Nokomis Ave S
- 0 Alhambra Ave Unit C7465939
- 0 Alhambra Ave Unit C7465937
- 614 Guild Dr Unit 15
- 614 Guild Dr Unit 10
- 616 Guild Dr Unit 2
- 649 N Green Cir
- 601 Club House Rd
- 212 Milan Ave W Unit 1
- 603 S Green Cir
- 617 Guild Dr
- 337 Harbor Dr S
- 660 N Green Cir
- 615 S Green Cir
- 604 N Waterway
- 649 Tamiami Trail S Unit 107
- 649 Tamiami Trail S Unit 106
- 237 San Marco Dr
- 461 Nokomis Ave S Unit 461
- 421 Riviera St
- 602 Carefree St
- 649 Tamiami Trail S Unit 301
- 302 San Marco Dr
- 404-408 Armada Rd S
- 708 Tamiami Trail S Unit 318
- 708 Tamiami Trail S Unit 319
- 708 Tamiami Trail S Unit 320
- 16 Gulf Manor Dr
- 510 Granada Ave Unit 105
- 907 Riviera St
- 147 Tampa Ave E Unit 702
- 157 Tampa Ave E Unit 407
- 210 Santa Maria St Unit 245
- 509 W Venice Ave
- 616 Flamingo Dr Unit 102
- 1 Plaza Mayor
- 512 W Venice Ave Unit 207
- 509 E Venice Ave Unit 210

