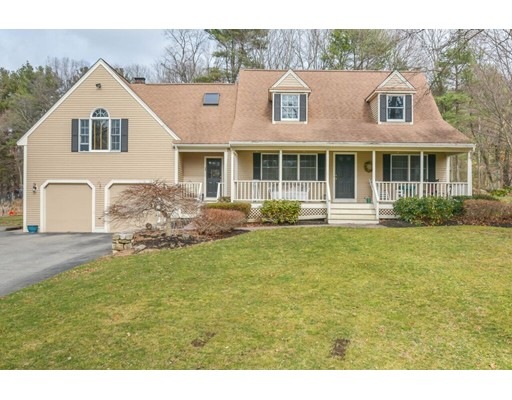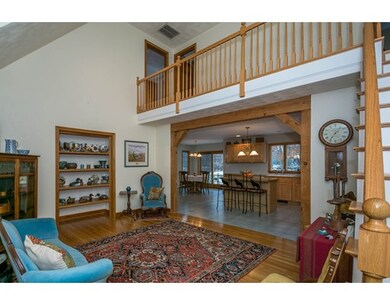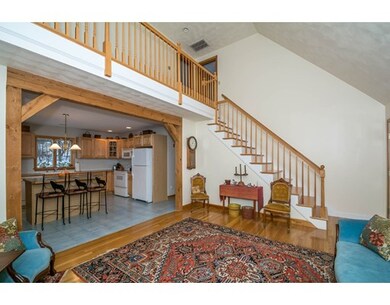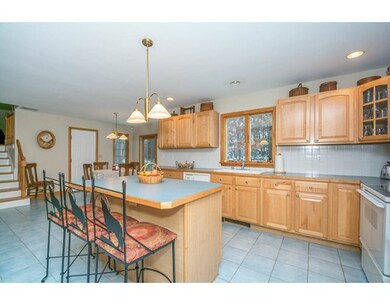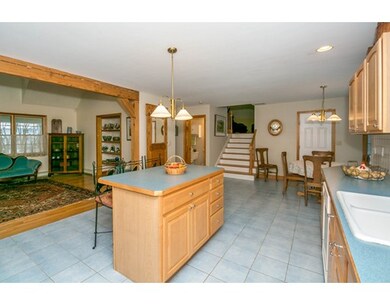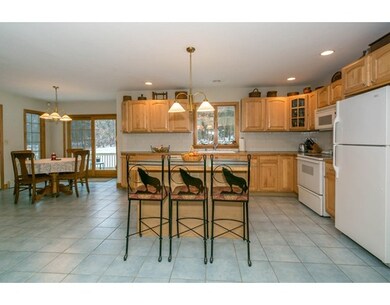
435 Park St North Reading, MA 01864
Estimated Value: $1,080,000 - $1,194,000
About This Home
As of June 2016You have found your Shangri-La at 435 Park Street in North Reading with this young 8 room, 4 bedroom Cape situated on a very private 9+ acre parcel. From the Farmer's Porch you walk into a stunning, open floor plan living room & kitchen & great room with fireplace and cathedral ceiling. Step out to your private deck off the kitchen & enjoy the chirp of beautiful birds & nature's wonders. Beautiful 1st Floor Master with large walk in closet & Master Bath with whirlpool en suite. Upstairs you'll find 3 bedrooms, office and 2nd floor laundry. The lower level features a bedroom, current used as a study, full bath, large exercise room, & large utility room.
Home Details
Home Type
- Single Family
Est. Annual Taxes
- $12,845
Year Built
- 1997
Lot Details
- 10
Utilities
- Private Sewer
Ownership History
Purchase Details
Home Financials for this Owner
Home Financials are based on the most recent Mortgage that was taken out on this home.Similar Homes in North Reading, MA
Home Values in the Area
Average Home Value in this Area
Purchase History
| Date | Buyer | Sale Price | Title Company |
|---|---|---|---|
| Goddard Thomas W | $405,000 | -- |
Mortgage History
| Date | Status | Borrower | Loan Amount |
|---|---|---|---|
| Open | Shang Yan W | $453,000 | |
| Closed | Shang Haibo | $468,000 | |
| Closed | Shang Haibo | $500,000 | |
| Closed | Goddard Thomas W | $350,000 | |
| Closed | Lastinger Smith Ft | $150,000 | |
| Closed | Lastinger Smith Ft | $262,000 | |
| Closed | Goddard Thomas W | $605,585 | |
| Closed | Lastinger Smith Ft | $324,000 | |
| Previous Owner | Lastinger Smith Ft | $220,000 |
Property History
| Date | Event | Price | Change | Sq Ft Price |
|---|---|---|---|---|
| 06/08/2016 06/08/16 | Sold | $650,000 | 0.0% | $273 / Sq Ft |
| 05/01/2016 05/01/16 | Pending | -- | -- | -- |
| 04/30/2016 04/30/16 | Off Market | $650,000 | -- | -- |
| 04/14/2016 04/14/16 | Pending | -- | -- | -- |
| 04/06/2016 04/06/16 | Price Changed | $659,900 | -3.8% | $277 / Sq Ft |
| 03/18/2016 03/18/16 | Price Changed | $685,900 | -1.4% | $288 / Sq Ft |
| 03/09/2016 03/09/16 | Price Changed | $695,900 | -0.6% | $292 / Sq Ft |
| 12/31/2015 12/31/15 | For Sale | $699,900 | -- | $294 / Sq Ft |
Tax History Compared to Growth
Tax History
| Year | Tax Paid | Tax Assessment Tax Assessment Total Assessment is a certain percentage of the fair market value that is determined by local assessors to be the total taxable value of land and additions on the property. | Land | Improvement |
|---|---|---|---|---|
| 2025 | $12,845 | $983,500 | $522,300 | $461,200 |
| 2024 | $12,320 | $932,600 | $488,900 | $443,700 |
| 2023 | $11,826 | $845,300 | $457,500 | $387,800 |
| 2022 | $11,562 | $770,800 | $425,700 | $345,100 |
| 2021 | $0 | $743,500 | $419,500 | $324,000 |
Agents Affiliated with this Home
-
Jan Triglione

Seller's Agent in 2016
Jan Triglione
Premier Realty Group, Inc.
(781) 864-2448
11 in this area
106 Total Sales
-
Bin Hu

Buyer's Agent in 2016
Bin Hu
Advise Realty
(978) 821-0057
1 in this area
12 Total Sales
Map
Source: MLS Property Information Network (MLS PIN)
MLS Number: 71944269
APN: NREA-000017-000000-000011
- 28 Nutter Rd
- 23 Linwood Ave
- 46 Main St Unit 14
- 13 Kingston St
- 124 Lilah Ln
- 19 Cold Spring Rd
- 35 Lucaya Cir
- 1 Old Mill Ln
- 320 Martins Landing Unit 307
- 320 Martins Landing Unit 202
- 320 Martins Landing Unit 409
- 320 Martins Landing Unit 405
- 320 Martins Landing Unit 507
- 320 Martins Landing Unit 206
- 230 Martins Landing Unit 310
- 200 Martins Landing Unit 211
- 200 Martins Landing Unit 108
- 260 Martins Landing Unit 508
- 240 Martins Landing Unit 405
- 45 Park St
