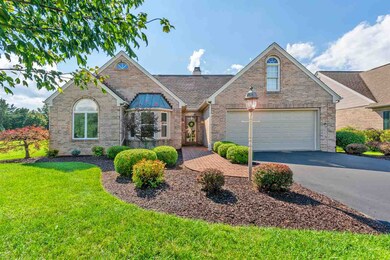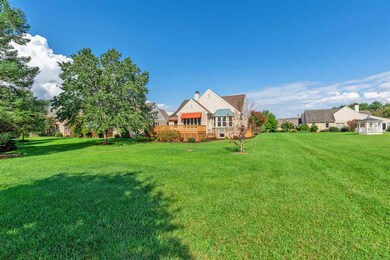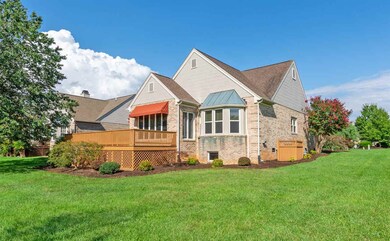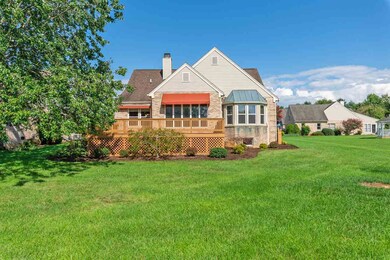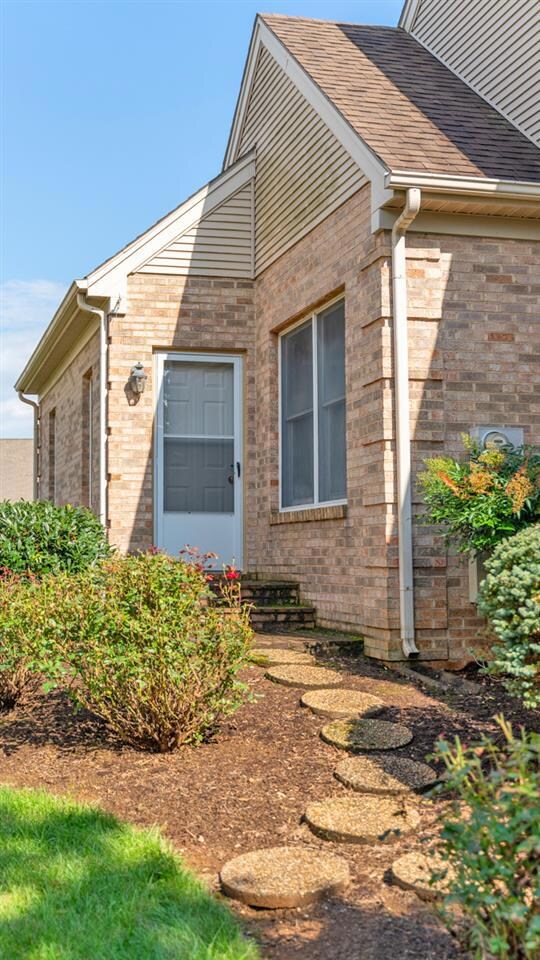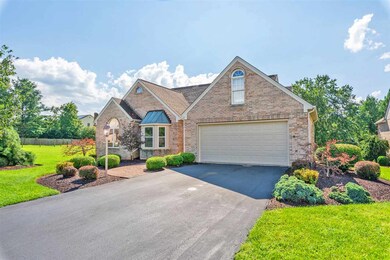
435 Raleigh Ct Waynesboro, VA 22980
Estimated Value: $431,364 - $446,000
Highlights
- Sitting Area In Primary Bedroom
- Multiple Fireplaces
- Sun or Florida Room
- Deck
- Wood Flooring
- Cul-De-Sac
About This Home
As of September 2020*PELHAM ELEGANCE* Are you looking for a low-maintenance lifestyle with traditional & elegant design? Welcome to Stratford Commons, Waynesboro's lovely little secret and premier HOA community; tucked away at the top of Pelham, (but within Aug County.). 435 Raleigh Ct welcomes loved ones with its well-appointed Living Rm with gas fireplace, open to the formal Dining Rm for those much loved family meals. Visit in the cheerful Sunroom or enjoy the breeze and morning coffee on the large back deck. Kitchen features loads of cabinetry with tasteful solid surface countertops. Quality built, distinctive crown & chairrail molding, hardwood & cork flooring through-out. Cant make it to the home, check out the virtual tour!
Last Agent to Sell the Property
WESTHILLS LTD. REALTORS License #225017739 Listed on: 08/19/2020
Home Details
Home Type
- Single Family
Est. Annual Taxes
- $1,962
Year Built
- Built in 1990
Lot Details
- 0.29 Acre Lot
- Cul-De-Sac
- Landscaped
- Property is zoned SF12
HOA Fees
- $125 Monthly HOA Fees
Home Design
- Brick Exterior Construction
- Brick Foundation
- Composition Shingle Roof
- Vinyl Siding
Interior Spaces
- 1,804 Sq Ft Home
- 1-Story Property
- Ceiling height of 9 feet or more
- Recessed Lighting
- Multiple Fireplaces
- Fireplace With Glass Doors
- Gas Log Fireplace
- Low Emissivity Windows
- Insulated Windows
- Double Hung Windows
- Living Room with Fireplace
- Dining Room
- Sun or Florida Room
- Crawl Space
Kitchen
- Eat-In Kitchen
- Electric Range
- Microwave
- Dishwasher
- Kitchen Island
- Disposal
Flooring
- Wood
- Cork
- Vinyl
Bedrooms and Bathrooms
- Sitting Area In Primary Bedroom
- 3 Main Level Bedrooms
- Walk-In Closet
- 2 Full Bathrooms
- Primary bathroom on main floor
- Double Vanity
- Dual Sinks
Laundry
- Dryer
- Washer
Parking
- 2 Car Attached Garage
- Front Facing Garage
- Automatic Garage Door Opener
Outdoor Features
- Deck
Schools
- Wilson Elementary School
- Wilson Middle School
- Wilson Memorial High School
Utilities
- Forced Air Heating and Cooling System
- Heating System Uses Natural Gas
Community Details
- Association fees include snow removal, yard maintenance
- Built by WESTHILLS CO
- Stratford Commons Subdivision
Listing and Financial Details
- Assessor Parcel Number TM 67h1-(6)-4
Ownership History
Purchase Details
Purchase Details
Home Financials for this Owner
Home Financials are based on the most recent Mortgage that was taken out on this home.Similar Homes in Waynesboro, VA
Home Values in the Area
Average Home Value in this Area
Purchase History
| Date | Buyer | Sale Price | Title Company |
|---|---|---|---|
| Barbara A Womer Revocable Trust | -- | None Listed On Document | |
| Nix Judy W | $306,000 | None Available |
Mortgage History
| Date | Status | Borrower | Loan Amount |
|---|---|---|---|
| Previous Owner | Furrow Joyce W | $75,000 |
Property History
| Date | Event | Price | Change | Sq Ft Price |
|---|---|---|---|---|
| 09/14/2020 09/14/20 | Sold | $306,000 | +11.3% | $170 / Sq Ft |
| 08/21/2020 08/21/20 | Pending | -- | -- | -- |
| 08/19/2020 08/19/20 | For Sale | $275,000 | -- | $152 / Sq Ft |
Tax History Compared to Growth
Tax History
| Year | Tax Paid | Tax Assessment Tax Assessment Total Assessment is a certain percentage of the fair market value that is determined by local assessors to be the total taxable value of land and additions on the property. | Land | Improvement |
|---|---|---|---|---|
| 2024 | $2,152 | $413,800 | $70,000 | $343,800 |
| 2023 | $1,796 | $285,100 | $70,000 | $215,100 |
| 2022 | $1,796 | $285,100 | $70,000 | $215,100 |
| 2021 | $1,962 | $285,100 | $70,000 | $215,100 |
| 2020 | $1,962 | $311,400 | $70,000 | $241,400 |
| 2019 | $1,962 | $311,400 | $70,000 | $241,400 |
| 2018 | $1,789 | $283,871 | $70,000 | $213,871 |
| 2017 | $1,647 | $283,871 | $70,000 | $213,871 |
| 2016 | $1,647 | $283,871 | $70,000 | $213,871 |
| 2015 | $1,230 | $283,871 | $70,000 | $213,871 |
| 2014 | $1,230 | $283,871 | $70,000 | $213,871 |
| 2013 | $1,230 | $256,300 | $70,000 | $186,300 |
Agents Affiliated with this Home
-
Rick Kane

Seller's Agent in 2020
Rick Kane
WESTHILLS LTD. REALTORS
(540) 241-2579
118 Total Sales
-
KATHERINE MCNICHOLAS

Seller Co-Listing Agent in 2020
KATHERINE MCNICHOLAS
WESTHILLS LTD. REALTORS
(540) 256-2258
49 Total Sales
-
Heather Brogden

Buyer's Agent in 2020
Heather Brogden
KLINE & CO. REAL ESTATE
(434) 996-7401
84 Total Sales
Map
Source: Charlottesville Area Association of REALTORS®
MLS Number: 607429
APN: 067H1 6 4
- 2822 Jefferson Ln
- 116 Pelham Woods Cir
- 515 Le Grande Ave
- 237 Dominion Dr
- 88 Ashleigh Dr
- 100 Buckingham Place
- 201 Pelham Knolls Dr
- 49 Bridgeport Dr
- 101 Sterling Dr
- TBD- Lot 1 Jocelyn Ln
- TBD Forest Ave Unit 17
- TBD Forest Ave Unit 11
- TBD Forest Ave
- 141 Tomasville Dr
- 2405 Mosley St
- 2401 Mosley St
- 2500 Forest Dr
- 154 Langley Dr
- 138 Lindburgh Dr
- 409 Peterson Ln
- 435 Raleigh Ct
- 441 Raleigh Ct
- 447 Raleigh Ct
- 371 Yorkshire Ave
- 424 Raleigh Ct
- 453 Raleigh Ct
- 373 Yorkshire Ave
- 430 Raleigh Ct
- 436 Raleigh Ct
- 343 Yorkshire Ave
- 442 Raleigh Ct
- 448 Raleigh Ct
- 454 Raleigh Ct
- 454 Raleigh Ct
- 24 Nicolson Dr
- 38 Chowning Cir
- 41 Chowning Cir
- 5 Wellington Place
- 372 Yorkshire Ave
- 39 Nicholson Dr

