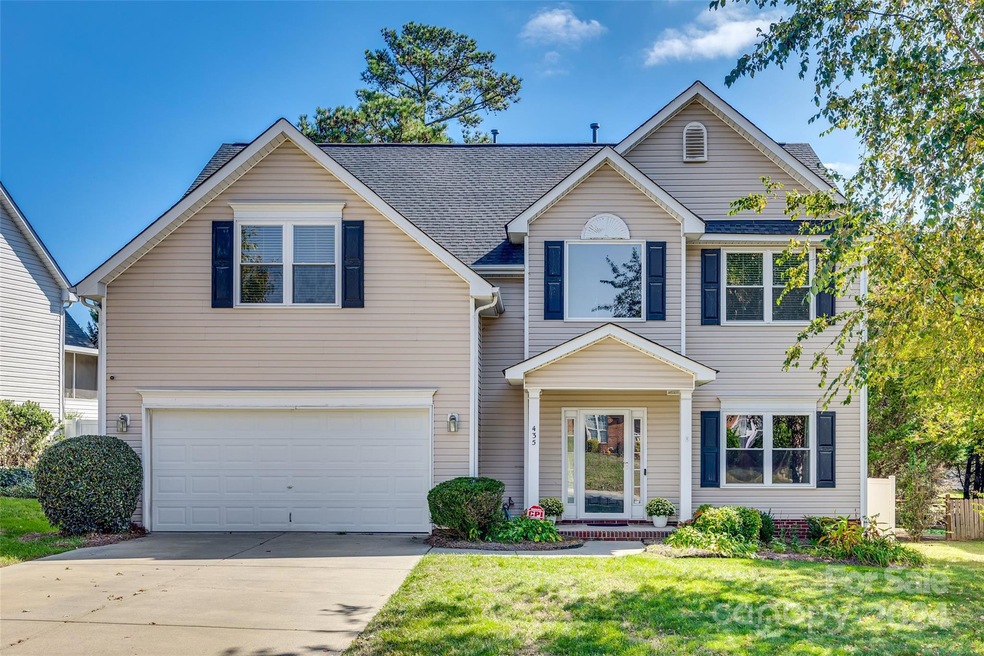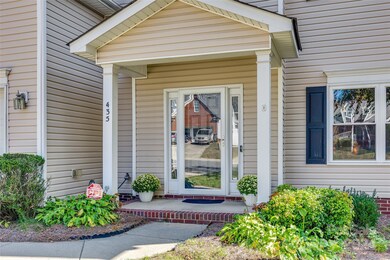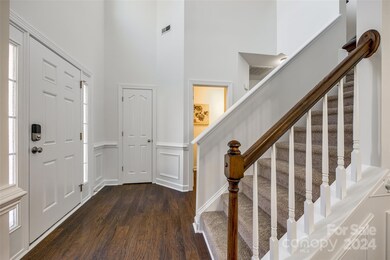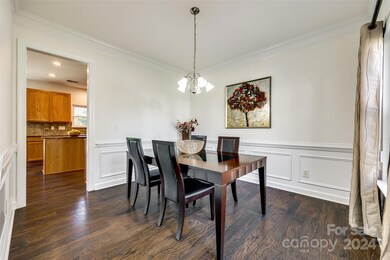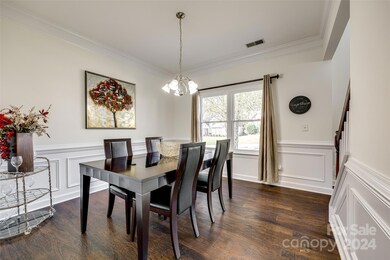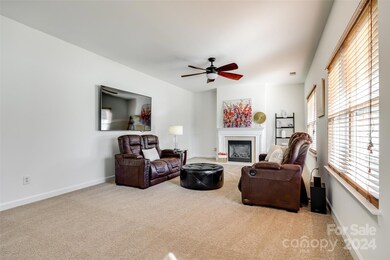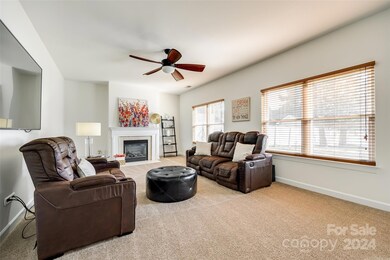
435 Riverwalk Dr NW Concord, NC 28027
Highlights
- Transitional Architecture
- 2 Car Attached Garage
- Patio
- Wood Flooring
- Walk-In Closet
- Entrance Foyer
About This Home
As of December 2024Move-in ready for the holidays! All new fresh interior – totally repainted, all new carpet plus beautiful wood flooring so you can just unpack and relax. Fantastic and functional open floor plan makes living and entertaining easy. Well-appointed kitchen with granite counters, tile backsplash, SS appliances plus an island too. Enjoy fall/winter nights in the large great room complete with cozy gas-log fireplace. The primary en-suite will invoke relaxation with its vaulted ceiling and an extra-large luxury shower complete with a rain shower head! The primary suite has plenty of storage too with double walk-in closets. Newly fenced, flat backyard with patio for outdoor living. Roof 2019, water heater 2022. All of this and no HOA. Convenient to shopping, restaurants, schools, I 85 & I 485. Come discover it today!
Last Agent to Sell the Property
Keller Williams Connected Brokerage Email: natalie@terryrealtygroup.com License #12620 Listed on: 10/31/2024

Home Details
Home Type
- Single Family
Est. Annual Taxes
- $3,393
Year Built
- Built in 2004
Lot Details
- Lot Dimensions are 23' x 67' x 122' 46' x 139'
- Back Yard Fenced
- Property is zoned RC
Parking
- 2 Car Attached Garage
Home Design
- Transitional Architecture
- Slab Foundation
- Vinyl Siding
Interior Spaces
- 2-Story Property
- Entrance Foyer
- Great Room with Fireplace
Kitchen
- Electric Range
- Microwave
- Dishwasher
- Kitchen Island
Flooring
- Wood
- Vinyl
Bedrooms and Bathrooms
- 4 Bedrooms
- Walk-In Closet
Outdoor Features
- Patio
Schools
- Carl A. Furr Elementary School
- Roberta Road Middle School
- Jay M. Robinson High School
Utilities
- Central Air
- Heat Pump System
- Gas Water Heater
- Cable TV Available
Community Details
- Riverwalk Subdivision
Listing and Financial Details
- Assessor Parcel Number 4599-66-5241-0000
Ownership History
Purchase Details
Home Financials for this Owner
Home Financials are based on the most recent Mortgage that was taken out on this home.Purchase Details
Home Financials for this Owner
Home Financials are based on the most recent Mortgage that was taken out on this home.Purchase Details
Home Financials for this Owner
Home Financials are based on the most recent Mortgage that was taken out on this home.Purchase Details
Purchase Details
Home Financials for this Owner
Home Financials are based on the most recent Mortgage that was taken out on this home.Similar Homes in the area
Home Values in the Area
Average Home Value in this Area
Purchase History
| Date | Type | Sale Price | Title Company |
|---|---|---|---|
| Warranty Deed | -- | None Listed On Document | |
| Warranty Deed | -- | None Listed On Document | |
| Warranty Deed | $415,000 | None Listed On Document | |
| Warranty Deed | $187,500 | None Available | |
| Interfamily Deed Transfer | -- | None Available | |
| Warranty Deed | $173,500 | -- |
Mortgage History
| Date | Status | Loan Amount | Loan Type |
|---|---|---|---|
| Previous Owner | $265,000 | New Conventional | |
| Previous Owner | $15,000 | Credit Line Revolving | |
| Previous Owner | $189,500 | Adjustable Rate Mortgage/ARM | |
| Previous Owner | $171,000 | Fannie Mae Freddie Mac | |
| Previous Owner | $138,424 | Purchase Money Mortgage | |
| Closed | $34,606 | No Value Available |
Property History
| Date | Event | Price | Change | Sq Ft Price |
|---|---|---|---|---|
| 12/20/2024 12/20/24 | Sold | $415,000 | -2.4% | $177 / Sq Ft |
| 11/29/2024 11/29/24 | Pending | -- | -- | -- |
| 11/26/2024 11/26/24 | For Sale | $425,000 | +2.4% | $181 / Sq Ft |
| 11/22/2024 11/22/24 | Off Market | $415,000 | -- | -- |
| 10/31/2024 10/31/24 | For Sale | $425,000 | -- | $181 / Sq Ft |
Tax History Compared to Growth
Tax History
| Year | Tax Paid | Tax Assessment Tax Assessment Total Assessment is a certain percentage of the fair market value that is determined by local assessors to be the total taxable value of land and additions on the property. | Land | Improvement |
|---|---|---|---|---|
| 2024 | $3,393 | $340,710 | $70,000 | $270,710 |
| 2023 | $2,684 | $219,990 | $50,000 | $169,990 |
| 2022 | $2,684 | $219,990 | $50,000 | $169,990 |
| 2021 | $2,684 | $219,990 | $50,000 | $169,990 |
| 2020 | $2,684 | $219,990 | $50,000 | $169,990 |
| 2019 | $2,288 | $187,540 | $30,000 | $157,540 |
| 2018 | $2,250 | $187,540 | $30,000 | $157,540 |
| 2017 | $2,213 | $187,540 | $30,000 | $157,540 |
| 2016 | $1,313 | $151,040 | $25,000 | $126,040 |
| 2015 | $1,782 | $151,040 | $25,000 | $126,040 |
| 2014 | $1,782 | $151,040 | $25,000 | $126,040 |
Agents Affiliated with this Home
-
N
Seller's Agent in 2024
Natalie Terry
Keller Williams Connected
-
S
Buyer's Agent in 2024
Sam Moustafa
Mitchell - Forbes Global Properties
Map
Source: Canopy MLS (Canopy Realtor® Association)
MLS Number: 4195698
APN: 4599-66-5241-0000
- 407 Riverwalk Dr NW
- 2785 Clover Rd NW
- 2783 Clover Rd NW
- 2773 Clover Rd NW Unit 12
- 461 Pier Point Ct NW
- 2988 Clover Rd NW
- 00 Pitts School Rd
- 2974 Plantation Rd NW Unit 6
- 2967 Plantation Rd NW Unit 83
- 2684 Brackley Place NW
- 2620 Brackley Place NW
- 2592 Brackley Place NW
- 2862 Walsh Dr NW Unit 99
- 348 Tidmarsh Ct NW
- 2511 Brackley Place NW Unit 1013
- 396 Pitts School Rd NW
- 5843 Timber Falls Place NW
- 2109 Quail Dr NW
- 159 Pitts School Rd NW
- 5899 Misty Forest Place NW
