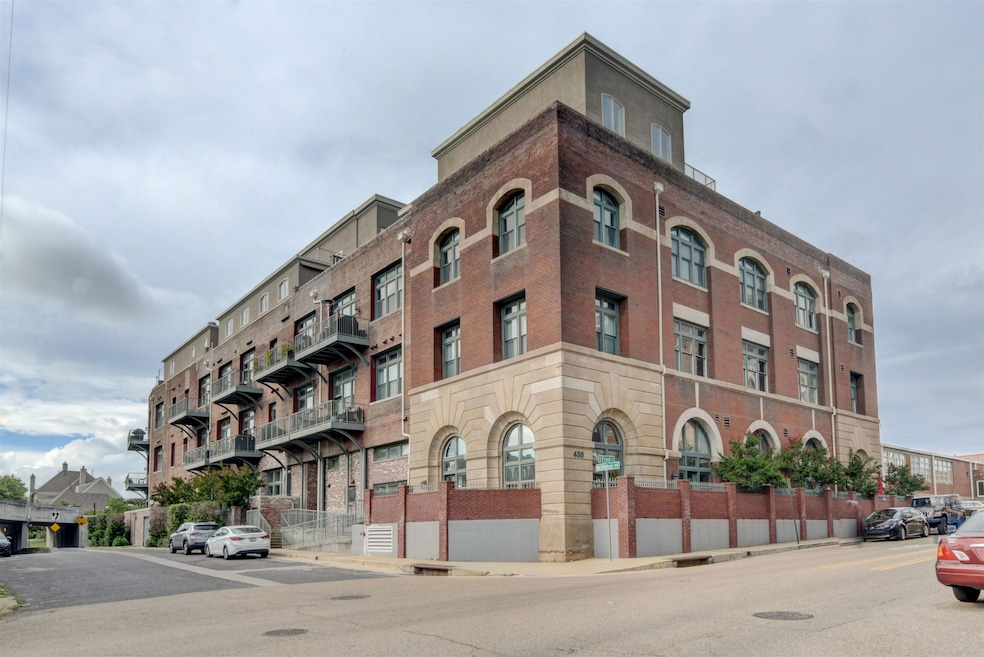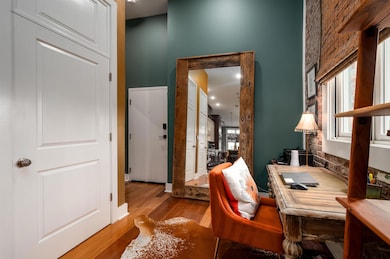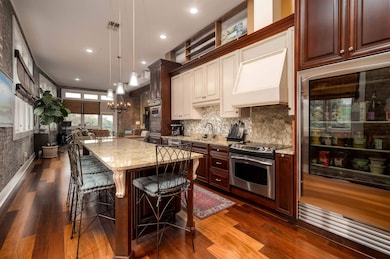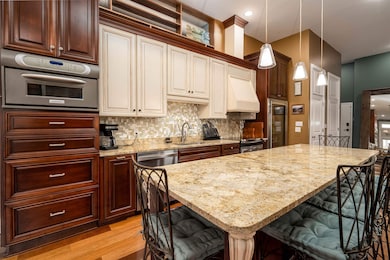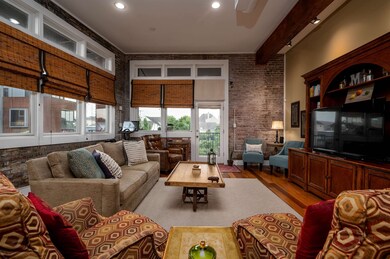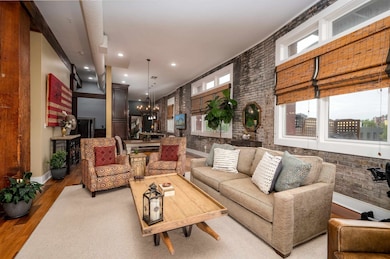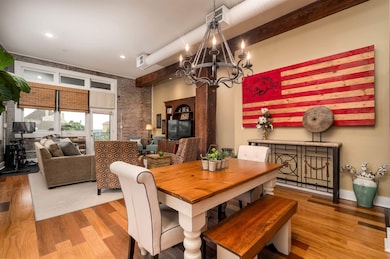435 S Front St Unit 203 Memphis, TN 38103
South Main NeighborhoodEstimated payment $2,451/month
Highlights
- Water Views
- 5-minute walk to Central Station
- Updated Kitchen
- The property is located in a historic district
- Gated Parking
- 3-minute walk to Butler Park
About This Home
Ideal floorplan in The Nettleton! This 2BR/2BA condo has an large open layout with 12+ foot ceilings, exposed brick and huge timber beams throughout, as well as multiple windows along the west and south sides for natural sunlight. It has spacious Living and Dining areas, and a Chef's kitchen with high-end appliances - Subzero glass-front refrigerator, two Subzero freezer drawers, plus custom cabinets and custom vent hood. The wraparound balcony with brand new retractable awning is perfect for lounging and entertaining. Primary suite has a walk-in closet, renovated bathroom with jacuzzi tub & separate shower, and double vanities. There is 1 reserved parking space #33 in the garage, and additional first-come unassigned parking in gated area as well, and a fabulous rooftop deck with views of the Mississippi and of the downtown skyline. No rentals allowed. Basic cable Direct TV/Internet included.
Property Details
Home Type
- Condominium
Est. Annual Taxes
- $2,776
Year Built
- Built in 1915
Lot Details
- Wrought Iron Fence
- Landscaped Professionally
Home Design
- Traditional Architecture
- Built-Up Roof
Interior Spaces
- 1,600-1,799 Sq Ft Home
- 1,678 Sq Ft Home
- 1-Story Property
- Smooth Ceilings
- Ceiling height of 9 feet or more
- Double Pane Windows
- Window Treatments
- Combination Dining and Living Room
- Loft
- Water Views
- Basement Fills Entire Space Under The House
Kitchen
- Updated Kitchen
- Eat-In Kitchen
- Self-Cleaning Oven
- Microwave
- Dishwasher
- Kitchen Island
- Disposal
Flooring
- Wood
- Tile
- Slate Flooring
Bedrooms and Bathrooms
- 2 Main Level Bedrooms
- Split Bedroom Floorplan
- En-Suite Bathroom
- Walk-In Closet
- Remodeled Bathroom
- 2 Full Bathrooms
- Dual Vanity Sinks in Primary Bathroom
- Whirlpool Bathtub
- Bathtub With Separate Shower Stall
Laundry
- Laundry Room
- Dryer
- Washer
Home Security
Parking
- 1 Car Garage
- Rear-Facing Garage
- Gated Parking
- Assigned Parking
- Unassigned Parking
Outdoor Features
- Deck
- Outdoor Gas Grill
Location
- The property is located in a historic district
Utilities
- Central Heating and Cooling System
- Vented Exhaust Fan
- Electric Water Heater
- Cable TV Available
Listing and Financial Details
- Assessor Parcel Number 002094 B00013
Community Details
Overview
- Property has a Home Owners Association
- $526 Maintenance Fee
- Association fees include some utilities, water/sewer, trash collection, exterior maintenance, grounds maintenance, management fees, exterior insurance, reserve fund, parking
- 36 Units
- Mid-Rise Condominium
- Nettleton Community
- Nettleton Condominium The Subdivision
- Property managed by Wright PM
Pet Policy
- No Pets Allowed
Security
- Fire and Smoke Detector
- Fire Sprinkler System
Map
Home Values in the Area
Average Home Value in this Area
Tax History
| Year | Tax Paid | Tax Assessment Tax Assessment Total Assessment is a certain percentage of the fair market value that is determined by local assessors to be the total taxable value of land and additions on the property. | Land | Improvement |
|---|---|---|---|---|
| 2025 | $2,776 | $103,025 | $2,575 | $100,450 |
| 2024 | $2,776 | $81,900 | $2,575 | $79,325 |
| 2023 | $4,989 | $81,900 | $2,575 | $79,325 |
| 2022 | $4,989 | $81,900 | $2,575 | $79,325 |
| 2021 | $5,048 | $81,900 | $2,575 | $79,325 |
| 2020 | $4,837 | $66,750 | $2,575 | $64,175 |
| 2019 | $2,133 | $66,750 | $2,575 | $64,175 |
| 2018 | $2,133 | $66,750 | $2,575 | $64,175 |
| 2017 | $2,184 | $66,750 | $2,575 | $64,175 |
| 2016 | $3,004 | $68,750 | $0 | $0 |
| 2014 | $3,004 | $68,750 | $0 | $0 |
Property History
| Date | Event | Price | List to Sale | Price per Sq Ft | Prior Sale |
|---|---|---|---|---|---|
| 10/08/2025 10/08/25 | Price Changed | $419,900 | -1.2% | $262 / Sq Ft | |
| 07/09/2025 07/09/25 | For Sale | $424,900 | 0.0% | $266 / Sq Ft | |
| 09/27/2022 09/27/22 | Sold | $424,900 | 0.0% | $266 / Sq Ft | View Prior Sale |
| 09/27/2022 09/27/22 | For Sale | $424,900 | +54.5% | $266 / Sq Ft | |
| 03/05/2012 03/05/12 | Sold | $275,000 | -6.8% | $172 / Sq Ft | View Prior Sale |
| 02/18/2012 02/18/12 | Pending | -- | -- | -- | |
| 01/20/2012 01/20/12 | For Sale | $295,000 | -- | $184 / Sq Ft |
Purchase History
| Date | Type | Sale Price | Title Company |
|---|---|---|---|
| Warranty Deed | $424,900 | -- | |
| Interfamily Deed Transfer | -- | None Available | |
| Quit Claim Deed | -- | Realty Title & Escrow | |
| Warranty Deed | $299,000 | None Available | |
| Warranty Deed | $275,000 | Mid South Title Services | |
| Special Warranty Deed | $198,000 | Shaw Title & Closing Service | |
| Trustee Deed | $5,000,000 | None Available |
Mortgage History
| Date | Status | Loan Amount | Loan Type |
|---|---|---|---|
| Open | $299,900 | New Conventional | |
| Previous Owner | $212,000 | Credit Line Revolving | |
| Previous Owner | $180,713 | Seller Take Back |
Source: Memphis Area Association of REALTORS®
MLS Number: 10200831
APN: 00-2094-B0-0013
- 435 S Front St Unit 105
- 415 S Front St Unit 110
- 415 S Front St Unit 105
- 415 S Front St Unit 114
- 420 S Front St Unit 306
- 462 Frontline Cove
- 408 S Front St Unit 413
- 408 S Front St Unit 102
- 408 S Front St Unit 301
- 467 Frontline Cove
- 465 S Main St Unit 303
- 485 S Front St Unit 201
- 510 City House Ct Unit 406
- 510 City House Ct Unit 306
- 510 City House Ct Unit 205
- 508 S Main St
- 2 W G E Patterson Ave Unit 101
- 335 Riverbluff Place Unit 3
- 335 Riverbluff Place Unit 2
- 505 Tennessee St Unit 407
- 460 Tennessee St
- 495 S Front St Unit 304
- 7 Vance Ave
- 495 Tennessee St
- 49 Vance Ave
- 138 Huling Ave
- 65 E Pontotoc Ave Unit 304
- 310 S Main St Unit 101
- 138 St Paul Ave
- 271 S Front St Unit 201
- 266 S Front St
- 1 Dr Ml King Jr Ave
- 9 E Carolina Ave
- 272 S Main St
- 291 E Pontotoc Ave
- 615 Denmark Dr Unit 102
- 604 Madewood Dr
- 4 Riverview Dr W
- 280 Vance Ave
- 665 Tennessee St Unit 207
