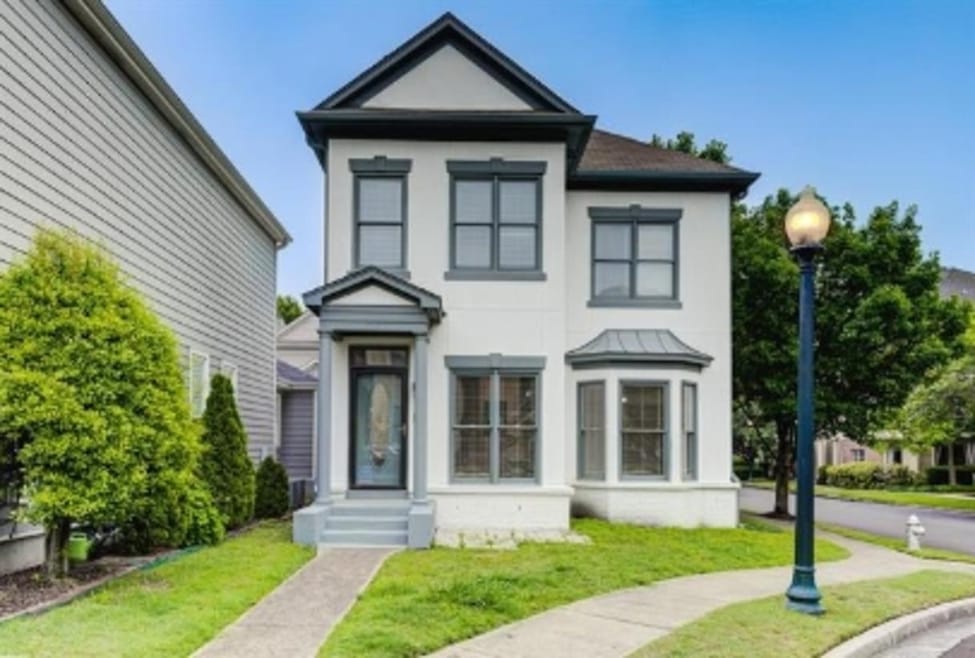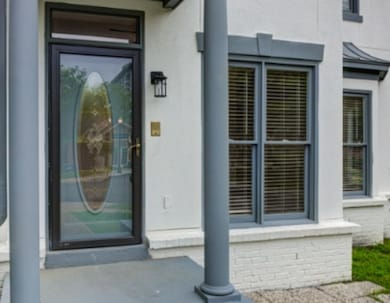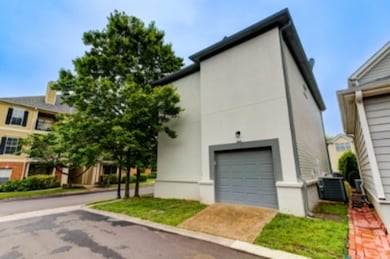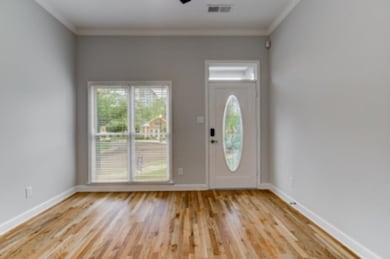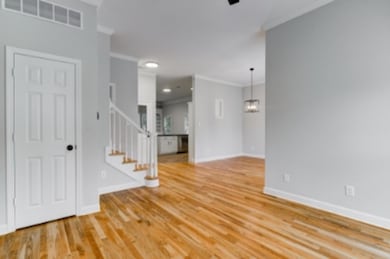604 Madewood Dr Memphis, TN 38103
South Main NeighborhoodHighlights
- Gated Community
- Wood Flooring
- Great Room
- Fireplace in Hearth Room
- Corner Lot
- 3-minute walk to Ashburn-Coppock Park
About This Home
Nestled in the desirable gated community of South Bluffs, this charming 2-story home offers 1,700 sq ft of spacious living. Featuring 3 bedrooms and 2.5 baths, it's the perfect blend of comfort and style. The open-concept design seamlessly connects the kitchen to the cozy living area, complete with a built-in bookshelf and a fireplace – making it the ideal space for both entertaining and relaxing. The kitchen comes fully equipped with a stove, microwave, and dishwasher, providing everything you need for effortless meal prep. Located in the highly sought-after South Bluffs community, you'll enjoy both privacy and the security of gated living. Close to local amenities and beautiful parks, this home offers the perfect mix of luxury, convenience, and tranquility. Don't miss your chance to make this stunning home yours – schedule a tour today! Unit amenities Air conditioner, Carpet, Ceiling fan, Controlled access, Dishwasher, Disposal, Fireplace, Garage parking, Handrails, Hardwood floor
Home Details
Home Type
- Single Family
Est. Annual Taxes
- $2,864
Year Built
- Built in 2001
Lot Details
- 2,178 Sq Ft Lot
- Lot Dimensions are 47x80
- Corner Lot
Home Design
- Composition Shingle Roof
Interior Spaces
- 1,600-1,799 Sq Ft Home
- 1,730 Sq Ft Home
- 2-Story Property
- Fireplace in Hearth Room
- Great Room
- Den
- Storage Room
- Laundry closet
- Keeping Room
Kitchen
- Eat-In Kitchen
- Breakfast Bar
- Oven or Range
- Microwave
- Dishwasher
- Kitchen Island
- Disposal
Flooring
- Wood
- Partially Carpeted
- Tile
Bedrooms and Bathrooms
- 3 Bedrooms
- Primary bedroom located on second floor
- All Upper Level Bedrooms
Parking
- 1 Car Garage
- Rear-Facing Garage
- Driveway
Additional Features
- Porch
- Central Heating and Cooling System
Listing and Financial Details
- Assessor Parcel Number 002083 A00043
Community Details
Overview
- South Bluffs Pud Phase 1 Subdivision
- Mandatory Home Owners Association
Recreation
- Tennis Courts
- Community Pool
Security
- Gated Community
Map
Source: Memphis Area Association of REALTORS®
MLS Number: 10201829
APN: 00-2083-A0-0043
- 595 Monteigne Blvd
- 589 Madewood Dr
- 648 S Riverside Dr Unit 414
- 564 Monteigne Blvd
- 556 Monteigne Blvd
- 648 Riverside Dr Unit 309
- 648 Riverside Dr Unit 319
- 648 Riverside Dr Unit 304
- 648 Riverside Dr Unit 407
- 57 W Georgia Ave Unit 102
- 79 Shoemaker Ct Unit 106
- 555 Magnolia Mound Dr
- 551 Magnolia Mound Dr
- 557 Rienzi Dr
- 36 Nottoway Blvd
- 70 W Carolina Ave Unit 102
- 655 S Riverside Dr Unit 205A
- 655 S Riverside Dr Unit 905B
- 655 S Riverside Dr Unit 507
- 655 S Riverside Dr Unit 1405
- 4 Riverview Dr W
- 70 W Carolina Ave Unit 105
- 665 Tennessee St
- 505 Tennessee St Unit PH4
- 717 S Riverside Dr Unit 1005-1006
- 9 E Carolina Ave
- 495 Tennessee St
- 80 W Virginia Ave
- 580 S Main St Unit 204
- 460 Tennessee St
- 138 Huling Ave
- 347 S Front St
- 7 Vance Ave
- 345 S Front St
- 49 Vance Ave
- 340 W Illinois Ave
- 360 Metal Museum Dr
- 65 E Pontotoc Ave Unit 301
- 271 S Front St Unit 201
- 291 E Pontotoc Ave
