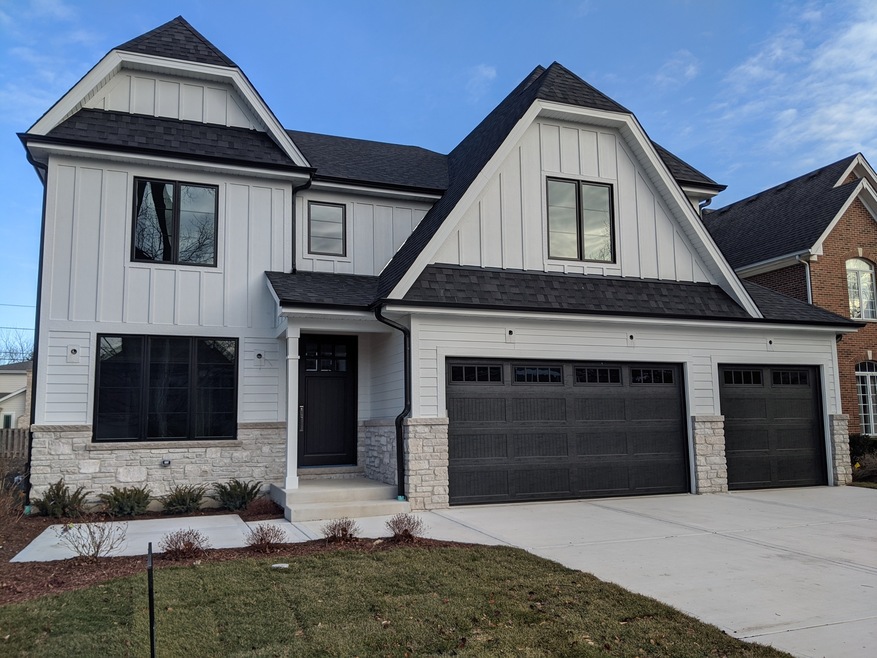
435 S Rex Blvd Elmhurst, IL 60126
Highlights
- Vaulted Ceiling
- Wood Flooring
- Walk-In Pantry
- Lincoln Elementary School Rated A
- Home Office
- 2-minute walk to Ben Allison Park
About This Home
As of March 2020Stunning New 4000 Sq Ft Home in Sought After Lincoln School Area, Just Blocks to the Prairie Path. White Hardy Board & Stone Exterior, Custom Cabinetry, Beautiful Millwork Throughout. Built In Book Cases, Built In Surround Sound Speakers, and Coffered Ceiling in the Large First Floor Family Room. Full Quartz & Granite Countertops Throughout. Tray, Vaulted and Decorative Ceilings. Gourmet Kitchen with High End Wolf and Subzero Stainless Steel Appliances, Oversized Island with Ample Seating. Butler's Pantry & Walk In Pantry with a Wine Cooler. First Floor Office with French Doors, 4 Bedrooms with Walk In Closets, 4.5 Baths, Hardwood on First and Second Floors. Large Master Suite with Vaulted Ceiling, Sitting Area, 2 Walk In Closets. Master Bath Features Free Standing Soaker Tub, Spa Shower, Double Sink & Vaulted Ceiling. Full Finished Basement with Wet Bar, Recreation Area with Built In Surround Sound Speakers, Ample Storage, 5th Bedroom or Workout Room. Large 3 Car Garage. Front and Back Patios, Fully Fenced Yard. Ready February 2020!
Last Agent to Sell the Property
DiCianni Realty Inc License #471000042 Listed on: 09/12/2019
Home Details
Home Type
- Single Family
Est. Annual Taxes
- $25,082
Year Built
- 2020
Parking
- Attached Garage
- Garage Transmitter
- Garage Door Opener
- Driveway
- Parking Included in Price
- Garage Is Owned
Home Design
- Slab Foundation
- Frame Construction
- Asphalt Shingled Roof
- Shake Siding
- Stone Siding
Interior Spaces
- Vaulted Ceiling
- Heatilator
- Breakfast Room
- Home Office
- Wood Flooring
- Laundry on upper level
Kitchen
- Breakfast Bar
- Walk-In Pantry
- Butlers Pantry
- <<doubleOvenToken>>
- <<microwave>>
- Dishwasher
- Stainless Steel Appliances
- Kitchen Island
- Disposal
Bedrooms and Bathrooms
- Primary Bathroom is a Full Bathroom
- Dual Sinks
- Soaking Tub
- Separate Shower
Finished Basement
- Basement Fills Entire Space Under The House
- Finished Basement Bathroom
Outdoor Features
- Patio
Utilities
- Forced Air Heating and Cooling System
- Heating System Uses Gas
- Lake Michigan Water
Ownership History
Purchase Details
Purchase Details
Home Financials for this Owner
Home Financials are based on the most recent Mortgage that was taken out on this home.Similar Homes in Elmhurst, IL
Home Values in the Area
Average Home Value in this Area
Purchase History
| Date | Type | Sale Price | Title Company |
|---|---|---|---|
| Deed | -- | None Listed On Document | |
| Warranty Deed | $305,000 | Attorneys Title Guaranty Fun |
Mortgage History
| Date | Status | Loan Amount | Loan Type |
|---|---|---|---|
| Previous Owner | $812,000 | New Conventional |
Property History
| Date | Event | Price | Change | Sq Ft Price |
|---|---|---|---|---|
| 03/27/2020 03/27/20 | Sold | $1,025,000 | -2.4% | $256 / Sq Ft |
| 01/26/2020 01/26/20 | Pending | -- | -- | -- |
| 09/12/2019 09/12/19 | For Sale | $1,050,000 | +244.3% | $263 / Sq Ft |
| 05/02/2018 05/02/18 | Sold | $305,000 | -10.3% | $284 / Sq Ft |
| 04/05/2018 04/05/18 | Pending | -- | -- | -- |
| 03/30/2018 03/30/18 | For Sale | $340,000 | -- | $317 / Sq Ft |
Tax History Compared to Growth
Tax History
| Year | Tax Paid | Tax Assessment Tax Assessment Total Assessment is a certain percentage of the fair market value that is determined by local assessors to be the total taxable value of land and additions on the property. | Land | Improvement |
|---|---|---|---|---|
| 2023 | $25,082 | $421,150 | $95,020 | $326,130 |
| 2022 | $20,707 | $347,480 | $91,340 | $256,140 |
| 2021 | $20,203 | $338,840 | $89,070 | $249,770 |
| 2020 | $16,688 | $87,120 | $87,120 | $0 |
| 2019 | $4,829 | $78,400 | $78,400 | $0 |
| 2018 | $6,668 | $113,640 | $78,400 | $35,240 |
| 2017 | $6,199 | $108,290 | $74,710 | $33,580 |
| 2016 | $6,041 | $102,010 | $70,380 | $31,630 |
| 2015 | $5,948 | $95,040 | $65,570 | $29,470 |
| 2014 | $5,517 | $82,590 | $52,060 | $30,530 |
| 2013 | $5,465 | $83,750 | $52,790 | $30,960 |
Agents Affiliated with this Home
-
Patricia DiCianni

Seller's Agent in 2020
Patricia DiCianni
DiCianni Realty Inc
(630) 833-8700
32 in this area
43 Total Sales
-
Alexandra Haralambakis

Buyer's Agent in 2020
Alexandra Haralambakis
Jameson Sotheby's Intl Realty
(630) 781-6725
18 Total Sales
-
Katherine Brebner
K
Seller's Agent in 2018
Katherine Brebner
L.W. Reedy Real Estate
5 in this area
16 Total Sales
-
Kevin Connell

Buyer's Agent in 2018
Kevin Connell
L.W. Reedy Real Estate
(630) 200-3982
12 in this area
29 Total Sales
Map
Source: Midwest Real Estate Data (MRED)
MLS Number: MRD10515377
APN: 06-11-110-002
- 412 S Rex Blvd
- 411 S Berkley Ave
- 483 W Saint Charles Rd
- 392 S Hawthorne Ave
- 375 S Berkley Ave
- 382 S Hawthorne Ave
- 366 W Eggleston Ave
- 428 S Hillside Ave
- 452 W Alma St
- 508 W Alma St
- 329 S Monterey Ave
- 266 S Monterey Ave
- 206 S Hawthorne Ave
- 663 S Hawthorne Ave
- 659 W Albert St
- 156 S Sunnyside Ave
- 618 S Swain Ave
- 505 W Alexander Blvd
- 465 W Alexander Blvd
- 729 S Fairview Ave
