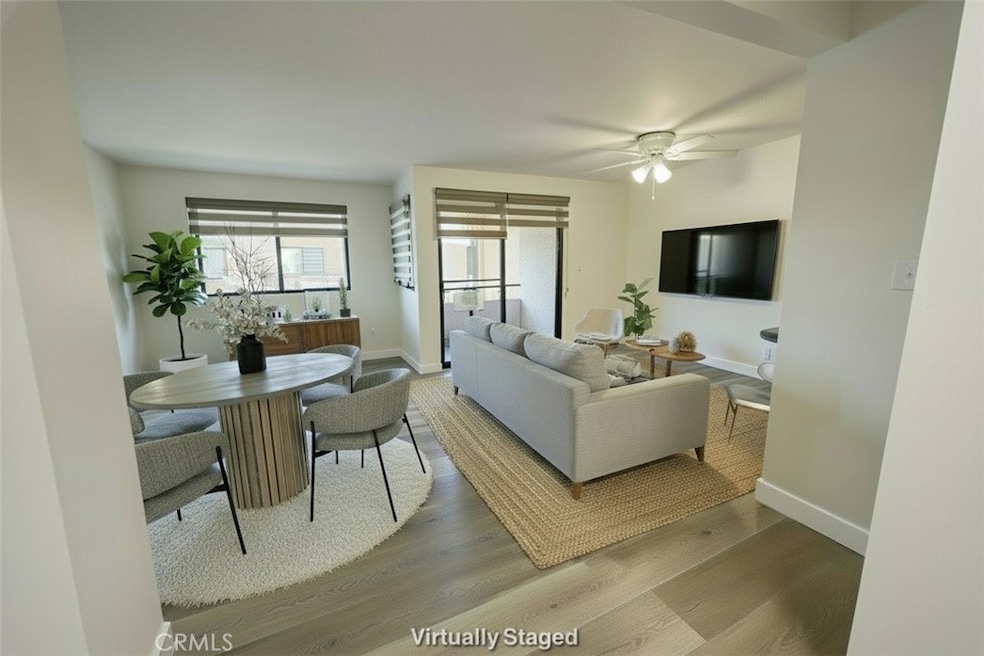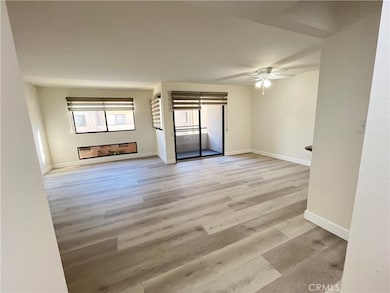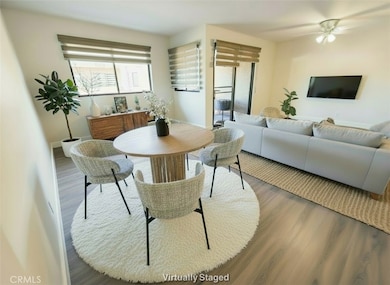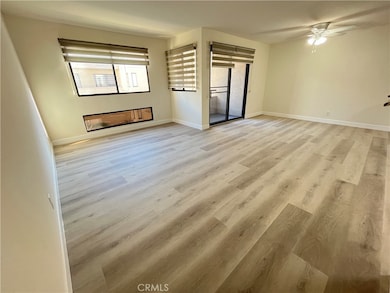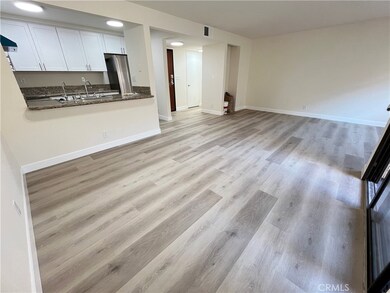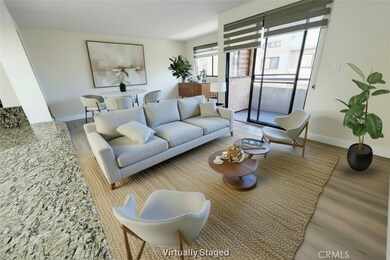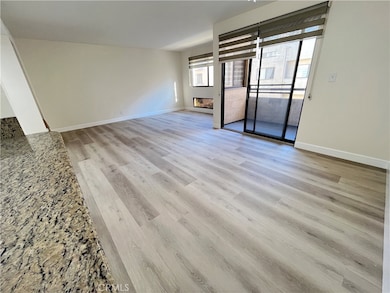435 S Virgil Ave, Unit 209 Floor 2 Los Angeles, CA 90020
Koreatown NeighborhoodEstimated payment $3,835/month
Highlights
- Primary Bedroom Suite
- 1.01 Acre Lot
- Granite Countertops
- Updated Kitchen
- Open Floorplan
- 4-minute walk to Shatto Recreation Center
About This Home
Step inside to discover an open-concept layout that seamlessly connects the living, dining, and kitchen areas. The space feels expansive and airy, thanks to the clean flow and thoughtful design. New Flooring: Brand new high-end engineered floors stretch throughout the ENTIRE space, giving the home a fresh, cohesive look. Remodeled Kitchen: The kitchen features new custom cabinetry, with sleek hardware, and generous storage — the kind of craftsmanship that blends beauty with utility. Brand-New Appliances: Every major appliance is unused and top-of-the-line — refrigerator, stove, and dishwasher — all installed as part of the renovation. Luxurious Bathroom: The master bathroom remodel is elevated — expect a designer’s touch: premium tile work, statement lighting, and a luxury linear or hidden-channel drain in the shower (no standard grate). The fixtures are elegant and contemporary, balancing both form and function. Private Balcony: Off the main living room, a private balcony offers an outdoor retreat — perfect for morning coffees and unwinding in the evenings. Open & Bright Ambience: Large windows and a light color palette amplify natural light, making the interior feel warm, inviting, and modern.
Property Details
Home Type
- Condominium
Est. Annual Taxes
- $4,316
Year Built
- Built in 1986 | Remodeled
HOA Fees
- $500 Monthly HOA Fees
Parking
- 2 Car Garage
- 2 Carport Spaces
- Parking Available
Home Design
- Entry on the 2nd floor
- Turnkey
Interior Spaces
- 931 Sq Ft Home
- 4-Story Property
- Open Floorplan
- Family Room Off Kitchen
- Combination Dining and Living Room
- Vinyl Flooring
- Laundry Room
Kitchen
- Updated Kitchen
- Open to Family Room
- Eat-In Kitchen
- Electric Range
- Range Hood
- Dishwasher
- Granite Countertops
- Pots and Pans Drawers
- Disposal
Bedrooms and Bathrooms
- 2 Main Level Bedrooms
- Primary Bedroom Suite
- 2 Full Bathrooms
- Bathtub
Outdoor Features
- Living Room Balcony
- Patio
Utilities
- Central Heating and Cooling System
- Phone Available
Additional Features
- Two or More Common Walls
- Urban Location
Listing and Financial Details
- Tax Lot 1
- Tax Tract Number 37057
- Assessor Parcel Number 5077002138
- $798 per year additional tax assessments
Community Details
Overview
- 90 Units
- Jenkins Association, Phone Number (310) 219-3840
- Jenkins Property Management HOA
Amenities
- Laundry Facilities
Map
About This Building
Home Values in the Area
Average Home Value in this Area
Tax History
| Year | Tax Paid | Tax Assessment Tax Assessment Total Assessment is a certain percentage of the fair market value that is determined by local assessors to be the total taxable value of land and additions on the property. | Land | Improvement |
|---|---|---|---|---|
| 2025 | $4,316 | $357,253 | $198,844 | $158,409 |
| 2024 | $4,316 | $350,249 | $194,946 | $155,303 |
| 2023 | $4,237 | $343,382 | $191,124 | $152,258 |
| 2022 | $4,042 | $336,650 | $187,377 | $149,273 |
| 2021 | $3,987 | $330,050 | $183,703 | $146,347 |
| 2019 | $3,867 | $320,262 | $178,255 | $142,007 |
| 2018 | $3,855 | $313,983 | $174,760 | $139,223 |
| 2016 | $3,683 | $301,793 | $167,975 | $133,818 |
| 2015 | $3,629 | $297,260 | $165,452 | $131,808 |
| 2014 | $2,766 | $219,000 | $122,000 | $97,000 |
Property History
| Date | Event | Price | List to Sale | Price per Sq Ft |
|---|---|---|---|---|
| 10/06/2025 10/06/25 | For Sale | $565,000 | -- | $607 / Sq Ft |
Purchase History
| Date | Type | Sale Price | Title Company |
|---|---|---|---|
| Deed | -- | None Listed On Document | |
| Interfamily Deed Transfer | -- | None Available | |
| Individual Deed | $275,000 | Ticor |
Source: California Regional Multiple Listing Service (CRMLS)
MLS Number: TR25219710
APN: 5077-002-138
- 436 S Virgil Ave Unit 403
- 436 S Virgil Ave Unit 503
- 436 S Virgil Ave Unit 501
- 435 S Virgil Ave Unit 225
- 424 S Westmoreland Ave Unit 210
- 435 S La Fayette Park Place Unit 219
- 421 S La Fayette Park Place Unit 328
- 421 S La Fayette Park Place Unit 624
- 421 S La Fayette Park Place Unit 701
- 421 S La Fayette Park Place Unit 509
- 421 S La Fayette Park Place Unit 711
- 421 S La Fayette Park Place Unit 702
- 421 S La Fayette Park Place Unit 301
- 421 S La Fayette Park Place Unit 427
- 210 S Commonwealth Ave
- 248 S Occidental Blvd
- 400 S La Fayette Park Place Unit 213
- 3223 W 6th St Unit 902
- 3223 W 6th St Unit 206
- 3223 W 6th St Unit 605
- 435 S Virgil Ave Unit 303
- 435 S Virgil Ave Unit 207
- 435 S Virgil Ave Unit 123
- 411 S Virgil Ave
- 436 S Virgil Ave Unit 407
- 436 S Virgil Ave Unit 503
- 500 S Westmoreland Ave
- 523 S Westmoreland Ave
- 533 S Westmoreland Ave Unit 14
- 404 Shatto Place
- 332 S Virgil Ave Unit 302
- 620 S Virgil Ave
- 401 S Hoover St
- 315-319 S Virgil Ave
- 315 S Commonwealth Ave
- 300 Westmoreland Ave Unit 302
- 300 Westmoreland Ave Unit 106
- 350 S Reno St Unit 304
- 350 S Reno St Unit 104
- 3033 Wilshire Blvd
