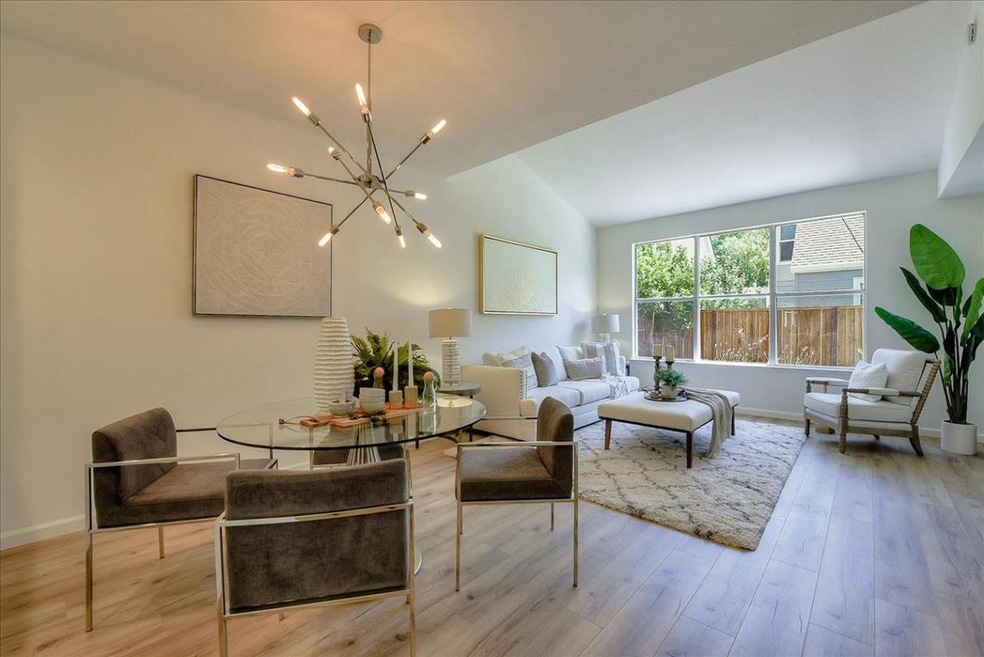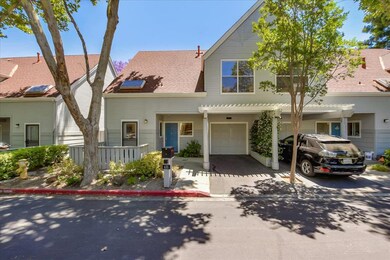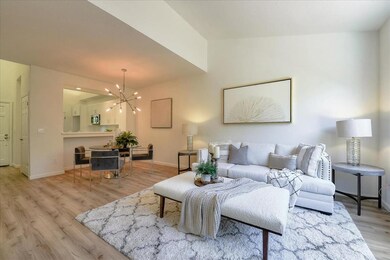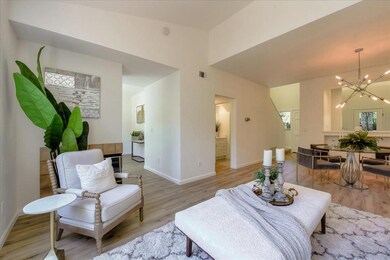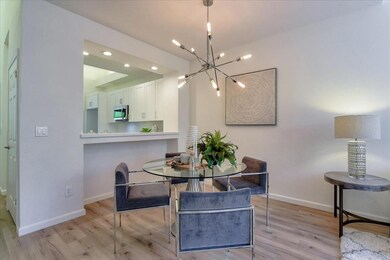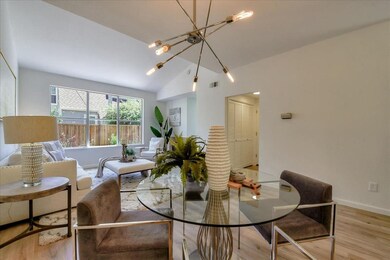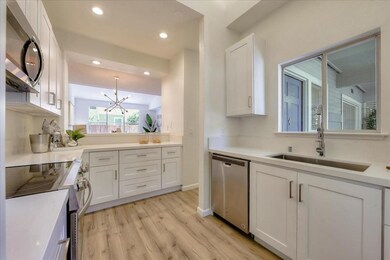
435 Saint Julien Way Mountain View, CA 94043
Monta Loma NeighborhoodEstimated Value: $1,546,000 - $1,742,000
Highlights
- Vaulted Ceiling
- Quartz Countertops
- Tile Flooring
- Theuerkauf Elementary School Rated A-
- Den
- Guest Parking
About This Home
As of July 2020Almost a three Bedroom! This stunning new remodel boasts a sparkling kitchen featuring quartz counter tops, white cabinets with soft close drawers, stainless steel range and exterior venting microwave/hood. The first floor bonus room creates opportunity for a third bedroom, office, work out or play room. A modern dining chandelier updates this classic town home. Enjoy vaulted ceilings in the light filled, spacious living room. Large picture window offers views of the newly landscaped, sunny back yard with floral plantings, mature apple and peach trees with automatic sprinklers. Relax in your master bedroom with vaulted ceilings and brand new double vanities with marble top and large, luxurious tub/shower. Generously sized second bedroom and updated adjacent second full bathroom. Inside full size washer/dryer included.Enjoy the benefits of working from home with the extra room this unit provides. AC. Low HOA dues $350/mo. Only 1.4 miles to Googleplex. CALL YOUR AGENT FOR APPT TO SEE
Townhouse Details
Home Type
- Townhome
Est. Annual Taxes
- $18,252
Year Built
- 1988
Lot Details
- 958
HOA Fees
- $350 Monthly HOA Fees
Parking
- 1 Car Garage
- Guest Parking
Home Design
- Slab Foundation
- Composition Roof
Interior Spaces
- 1,407 Sq Ft Home
- 2-Story Property
- Vaulted Ceiling
- Skylights in Kitchen
- Wood Burning Fireplace
- Dining Area
- Den
Kitchen
- Electric Oven
- Dishwasher
- Quartz Countertops
Flooring
- Laminate
- Tile
Bedrooms and Bathrooms
- 2 Bedrooms
Laundry
- Laundry in unit
- Washer and Dryer
Additional Features
- 958 Sq Ft Lot
- Forced Air Heating and Cooling System
Community Details
- Association fees include maintenance - common area, management fee, reserves, roof
- Elan Homeowners Association
Ownership History
Purchase Details
Home Financials for this Owner
Home Financials are based on the most recent Mortgage that was taken out on this home.Purchase Details
Purchase Details
Similar Homes in Mountain View, CA
Home Values in the Area
Average Home Value in this Area
Purchase History
| Date | Buyer | Sale Price | Title Company |
|---|---|---|---|
| Cha Woo Yong | $1,445,000 | Old Republic Title Company | |
| Dreike Ralph A | -- | None Available | |
| Dreike Ralph A | -- | -- |
Property History
| Date | Event | Price | Change | Sq Ft Price |
|---|---|---|---|---|
| 07/02/2020 07/02/20 | Sold | $1,445,000 | +3.3% | $1,027 / Sq Ft |
| 06/23/2020 06/23/20 | Pending | -- | -- | -- |
| 06/19/2020 06/19/20 | For Sale | $1,399,000 | -- | $994 / Sq Ft |
Tax History Compared to Growth
Tax History
| Year | Tax Paid | Tax Assessment Tax Assessment Total Assessment is a certain percentage of the fair market value that is determined by local assessors to be the total taxable value of land and additions on the property. | Land | Improvement |
|---|---|---|---|---|
| 2024 | $18,252 | $1,533,444 | $766,722 | $766,722 |
| 2023 | $18,010 | $1,503,378 | $751,689 | $751,689 |
| 2022 | $17,959 | $1,473,900 | $736,950 | $736,950 |
| 2021 | $17,531 | $1,445,000 | $722,500 | $722,500 |
| 2020 | $4,117 | $331,135 | $115,805 | $215,330 |
| 2019 | $3,936 | $324,643 | $113,535 | $211,108 |
| 2018 | $3,909 | $318,278 | $111,309 | $206,969 |
| 2017 | $3,731 | $312,038 | $109,127 | $202,911 |
| 2016 | $3,640 | $305,921 | $106,988 | $198,933 |
| 2015 | $3,547 | $301,326 | $105,381 | $195,945 |
| 2014 | $3,425 | $295,424 | $103,317 | $192,107 |
Agents Affiliated with this Home
-
Marcie Soderquist

Seller's Agent in 2020
Marcie Soderquist
Compass
(408) 921-7900
4 in this area
73 Total Sales
-
Victoria Rock

Buyer's Agent in 2020
Victoria Rock
Intero Real Estate Services
(408) 342-3000
1 in this area
38 Total Sales
Map
Source: MLSListings
MLS Number: ML81797411
APN: 150-56-025
- 1964 San Luis Ave
- 509 Sierra Vista Ave Unit 2
- 1963 Rock St Unit 26
- 457 Sierra Vista Ave Unit 5
- 421 Sierra Vista Ave Unit 9
- 366 Sierra Vista Ave Unit 1
- 1901 W Middlefield Rd
- 2149 Junction Ave Unit 11
- 332 Marquetta Cir
- 1920 Rock St Unit 1
- 1893 San Luis Ave
- 1848 Wagner Ave
- 748 Cottage Ct
- 1763 Spring St
- 837 Sierra Vista Ave
- 838 Excell Ct
- 1965 Colony St
- 843 Avery Dr
- 173 Sierra Vista Ave Unit 21
- 2518 W Middlefield Rd
- 435 Saint Julien Way
- 433 Saint Julien Way Unit L26
- 437 Saint Julien Way Unit K24
- 439 Saint Julien Way
- 436 Beaume Ct
- 434 Beaume Ct
- 432 Medoc Ct
- 438 Beaume Ct
- 441 Saint Julien Way
- 428 Medoc Ct
- 440 Beaume Ct Unit 119
- 435 Beaume Ct
- 433 Medoc Ct
- 426 Medoc Ct
- 2003 San Ramon Ave
- 437 Beaume Ct
- 2001 San Ramon Ave
- 439 Beaume Ct
- 424 Medoc Ct Unit M28
- 429 Medoc Ct
