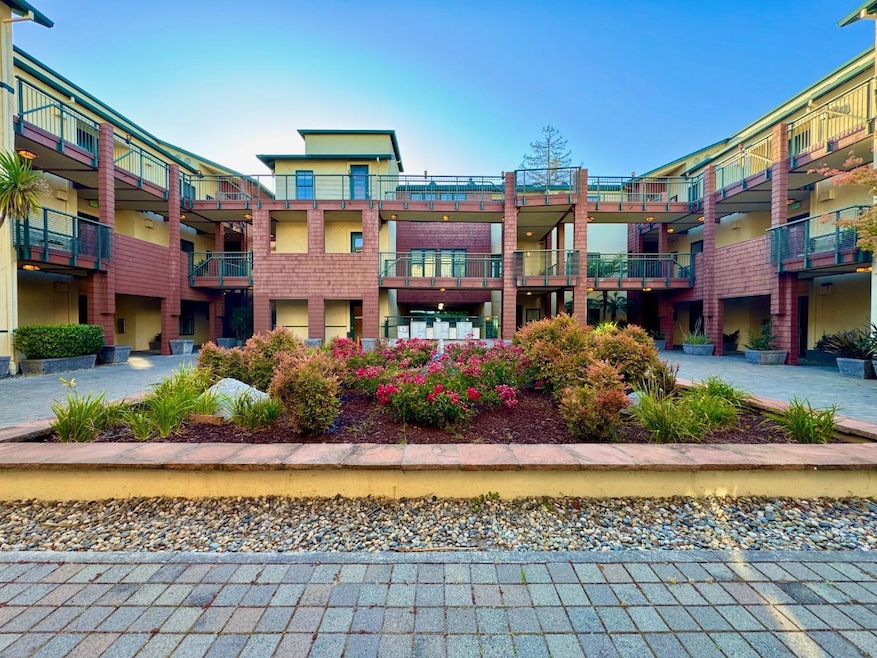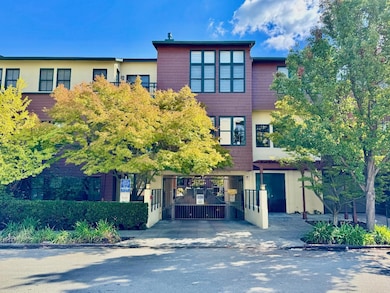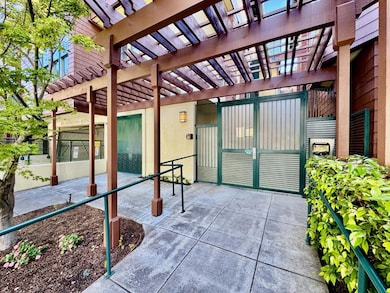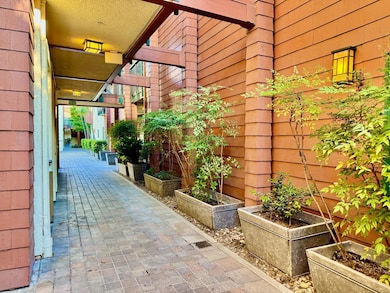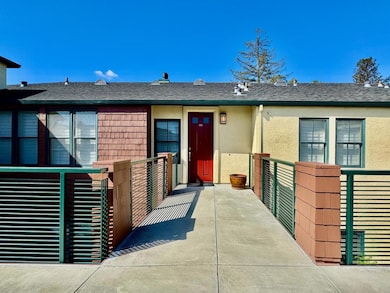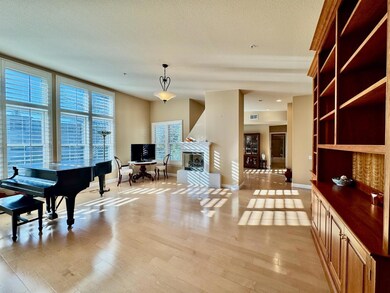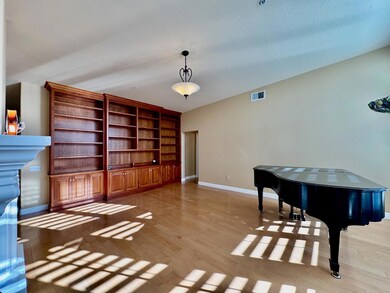435 Sheridan Ave Unit 312 Palo Alto, CA 94306
Old Palo Alto NeighborhoodEstimated payment $14,295/month
Highlights
- Primary Bedroom Suite
- Two Way Fireplace
- Wood Flooring
- Escondido Elementary School Rated A+
- Recreation Room
- 3-minute walk to Sarah Wallis Park
About This Home
Elegant Penthouse Condo in the Silverwood Community Near Stanford! Experience refined top-floor living in the largest condo in Silverwood, a secure gated community near Stanford University. This spacious 4-bedroom, 3-bath home offers 2,029 sq. ft. of single-level comfort with vaulted ceilings, maple hardwood floors, and expansive windows framing peaceful treetop views. The open layout includes a welcoming living area with built-in shelving, recessed lighting, and plantation shutters. The kitchen features stainless steel appliances, a gas cooktop, double ovens, generous cabinetry, and a custom stained-glass accent. The primary suite offers a soaking tub and frameless-glass shower, while a second ensuite adds flexibility for guests or a home office. Additional highlights include central A/C, in-unit laundry, custom closet organizers, travertine tile bathrooms, a gas fireplace, and two secure parking spaces with storage. The HOA provides elevators, a recreation room, bike storage, and coverage for water, gas, trash and earthquake insurance, with EV charging stations. Conveniently located near Caltrain, California Avenue's shops, dining, and cafes, Stanford University, and within the sought-after Palo Alto Unified School District. Welcome home!
Property Details
Home Type
- Condominium
Est. Annual Taxes
- $15,754
Year Built
- Built in 2000
HOA Fees
- $923 Monthly HOA Fees
Parking
- 2 Car Attached Garage
- Electric Vehicle Home Charger
- Garage Door Opener
- Electric Gate
- Secured Garage or Parking
- Guest Parking
Home Design
- Composition Roof
- Concrete Perimeter Foundation
Interior Spaces
- 2,029 Sq Ft Home
- 1-Story Property
- High Ceiling
- Two Way Fireplace
- Gas Fireplace
- Double Pane Windows
- Living Room with Fireplace
- Formal Dining Room
- Recreation Room
- Storage Room
- Security Gate
Kitchen
- Double Oven
- Gas Cooktop
- Range Hood
- Dishwasher
- Granite Countertops
- Trash Compactor
- Disposal
Flooring
- Wood
- Carpet
- Tile
Bedrooms and Bathrooms
- 4 Bedrooms
- Primary Bedroom Suite
- 3 Full Bathrooms
- Bidet
- Dual Sinks
- Jetted Tub in Primary Bathroom
- Bathtub with Shower
- Walk-in Shower
Laundry
- Laundry in unit
- Washer and Dryer
Outdoor Features
- Balcony
Utilities
- Central Air
- Heat Pump System
- Separate Meters
Listing and Financial Details
- Assessor Parcel Number 132-36-130
Community Details
Overview
- Association fees include common area electricity, common area gas, decks, exterior painting, garbage, gas, insurance - common area, insurance - earthquake, landscaping / gardening, maintenance - common area, maintenance - exterior, maintenance - unit yard, management fee, reserves, roof, water
- 35 Units
- Silverwood HOA
Amenities
- Courtyard
- Elevator
Recreation
- Recreation Facilities
Security
- Controlled Access
Map
Home Values in the Area
Average Home Value in this Area
Tax History
| Year | Tax Paid | Tax Assessment Tax Assessment Total Assessment is a certain percentage of the fair market value that is determined by local assessors to be the total taxable value of land and additions on the property. | Land | Improvement |
|---|---|---|---|---|
| 2025 | $15,754 | $1,290,814 | $645,407 | $645,407 |
| 2024 | $15,754 | $1,265,504 | $632,752 | $632,752 |
| 2023 | $15,519 | $1,240,692 | $620,346 | $620,346 |
| 2022 | $15,334 | $1,216,366 | $608,183 | $608,183 |
| 2021 | $15,031 | $1,192,516 | $596,258 | $596,258 |
| 2020 | $14,730 | $1,180,290 | $590,145 | $590,145 |
| 2019 | $14,562 | $1,157,148 | $578,574 | $578,574 |
| 2018 | $14,172 | $1,134,460 | $567,230 | $567,230 |
| 2017 | $13,922 | $1,112,216 | $556,108 | $556,108 |
| 2016 | $13,553 | $1,090,408 | $545,204 | $545,204 |
| 2015 | $13,417 | $1,074,030 | $537,015 | $537,015 |
| 2014 | $13,094 | $1,052,992 | $526,496 | $526,496 |
Property History
| Date | Event | Price | List to Sale | Price per Sq Ft |
|---|---|---|---|---|
| 11/13/2025 11/13/25 | For Sale | $2,288,000 | -- | $1,128 / Sq Ft |
Purchase History
| Date | Type | Sale Price | Title Company |
|---|---|---|---|
| Interfamily Deed Transfer | -- | None Available | |
| Grant Deed | -- | Old Republic Title Company | |
| Grant Deed | -- | Chicago Title | |
| Grant Deed | $935,000 | Chicago Title Co |
Mortgage History
| Date | Status | Loan Amount | Loan Type |
|---|---|---|---|
| Open | $417,000 | New Conventional | |
| Previous Owner | $500,000 | Purchase Money Mortgage |
Source: MLSListings
MLS Number: ML82026734
APN: 132-36-130
- 410 Sheridan Ave Unit 446
- 410 Sheridan Ave Unit 227
- 455 Grant Ave Unit 8
- 200 Sheridan Ave Unit 406
- 200 Sheridan Ave Unit 303
- 200 Sheridan Ave Unit 305
- 200 Sheridan Ave Unit 304
- 200 Sheridan Ave Unit 103
- 200 Sheridan Ave Unit 307
- 3 Plan at Acacia
- 2A Plan at Acacia
- 1 Plan at Acacia
- 5 Plan at Acacia
- 4X Plan at Acacia
- 2 Plan at Acacia
- 4 Plan at Acacia
- 153 S California Ave Unit F215
- 151 Colorado Ave
- 546 Oxford Ave
- 360 Fernando Ave
- 345 Sheridan Ave Unit FL4-ID2016
- 345 Sheridan Ave Unit FL3-ID806
- 411 California Ave
- 195 Page Mill Rd
- 2865 Park Blvd Unit FL3-ID1418
- 2865 Park Blvd Unit FL2-ID737
- 2865 Park Blvd Unit FL3-ID942
- 2573 Park Blvd Unit U204
- 251 El Carmelo Ave Unit 251
- 148 Rinconada Ave
- 3133 Alma St Unit 3133
- 3705 El Camino Real
- 140 Tennyson Ave
- 405 Curtner Ave
- 443 Ventura Ave
- 2850 Middlefield Rd Unit FL2-ID1259
- 2850 Middlefield Rd Unit FL2-ID1295
- 2850 Middlefield Rd
- 3351 Alma St
- 4020 El Camino Real
