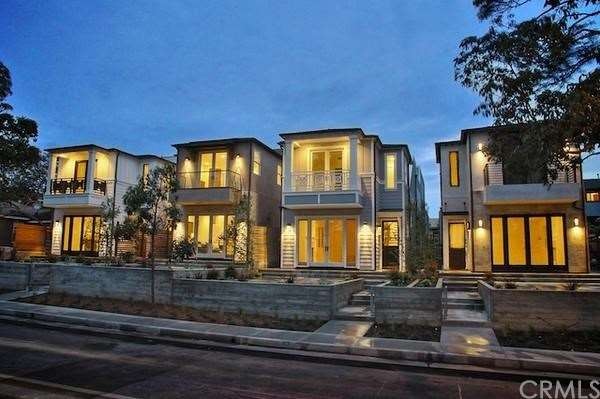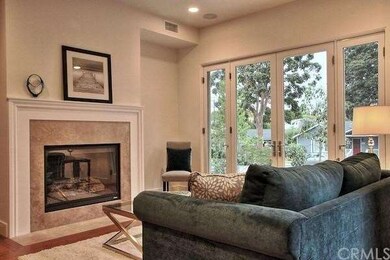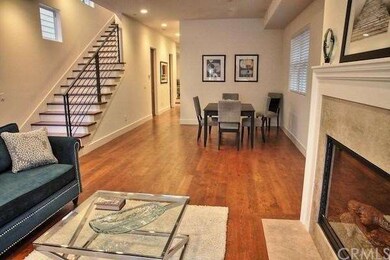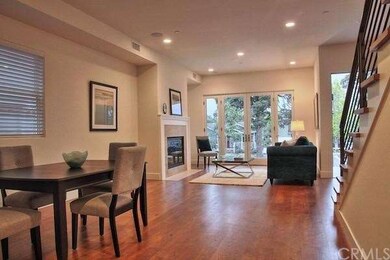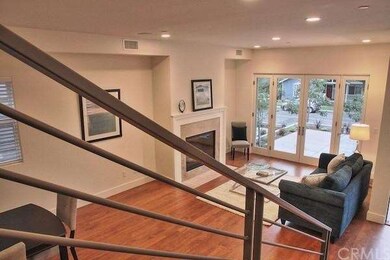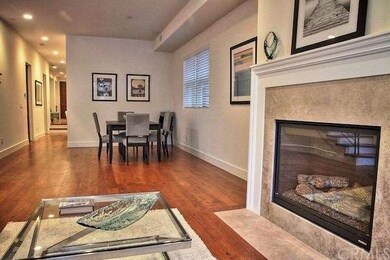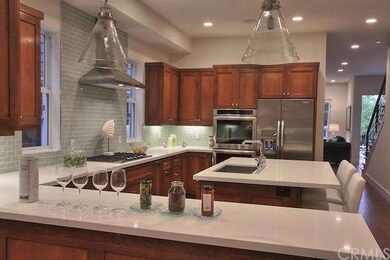
435 Standard St El Segundo, CA 90245
Highlights
- Primary Bedroom Suite
- All Bedrooms Downstairs
- Contemporary Architecture
- Richmond Street Elementary School Rated A
- City Lights View
- 4-minute walk to Library Park
About This Home
As of November 2024Introducing El Segundo's Finest, "Powered By The Sun". Built by JRO Construction and KLO Design. 4 Brand New Contemporary Single Family Homes in the Heart of Town. 4 Bedrooms, 3.5 Baths, and all bedrooms on same floor. Living Room with french doors and fireplace which leads to front patio. Separate family room which looks onto the Gourmet Kitchen with Caesar Stone Counters, stunning backsplash Center Island and all stainless steel appliances. Master Suite with east facing balcony, second and third bedroom with jack & jill bathroom and fourth bedroom suite includes walk-in closet and private bath. Large laundry room with sink and upper and lower cabinets. Roof-top deck with city and park views plus water, lighting, electrical outlets and wired for sound. Perfect for outdoor living. Solid plank hardwood flooring on main level, stairwell and upstairs hallway. Tier 2 solar (Solar Tec). All TV's phone and internet are home runned in one central location. Wired for Direct TV. Wired for Surround Sound downstairs as well as master bedroom and bathroom. LED lighting throughout the home plus much much more. Call agents for additional information.
Last Agent to Sell the Property
Rose Van Hook
Beach City Brokers License #01064179 Listed on: 04/29/2014
Last Buyer's Agent
Juli Holben
Julianne Holben, Broker License #00894312
Home Details
Home Type
- Single Family
Est. Annual Taxes
- $17,983
Year Built
- Built in 2014
Lot Details
- 3,500 Sq Ft Lot
- Drip System Landscaping
- Paved or Partially Paved Lot
- Sprinkler System
- Front Yard
Parking
- 2 Car Attached Garage
Home Design
- Contemporary Architecture
Interior Spaces
- 2,997 Sq Ft Home
- Wired For Sound
- French Doors
- Family Room Off Kitchen
- Living Room with Fireplace
- City Lights Views
- Laundry Room
Kitchen
- Open to Family Room
- Kitchen Island
Bedrooms and Bathrooms
- 4 Bedrooms
- All Bedrooms Down
- Primary Bedroom Suite
- Jack-and-Jill Bathroom
Outdoor Features
- Balcony
- Exterior Lighting
Utilities
- Cooling Available
- Central Heating
Community Details
- No Home Owners Association
Listing and Financial Details
- Tax Lot 1
- Tax Tract Number 12345
Ownership History
Purchase Details
Purchase Details
Home Financials for this Owner
Home Financials are based on the most recent Mortgage that was taken out on this home.Purchase Details
Home Financials for this Owner
Home Financials are based on the most recent Mortgage that was taken out on this home.Similar Homes in the area
Home Values in the Area
Average Home Value in this Area
Purchase History
| Date | Type | Sale Price | Title Company |
|---|---|---|---|
| Grant Deed | -- | None Listed On Document | |
| Grant Deed | $2,375,000 | Wfg National Title | |
| Grant Deed | $2,375,000 | Wfg National Title | |
| Grant Deed | $1,325,000 | Chicago Title Company |
Mortgage History
| Date | Status | Loan Amount | Loan Type |
|---|---|---|---|
| Previous Owner | $1,762,500 | New Conventional | |
| Previous Owner | $374,000 | Credit Line Revolving | |
| Previous Owner | $1,037,000 | New Conventional | |
| Previous Owner | $656,000 | Adjustable Rate Mortgage/ARM | |
| Previous Owner | $625,500 | New Conventional |
Property History
| Date | Event | Price | Change | Sq Ft Price |
|---|---|---|---|---|
| 11/27/2024 11/27/24 | Sold | $2,375,000 | -4.2% | $757 / Sq Ft |
| 09/25/2024 09/25/24 | Pending | -- | -- | -- |
| 04/28/2024 04/28/24 | For Sale | $2,479,000 | +87.1% | $790 / Sq Ft |
| 06/30/2014 06/30/14 | Sold | $1,325,000 | -1.8% | $442 / Sq Ft |
| 06/16/2014 06/16/14 | Price Changed | $1,349,000 | -2.9% | $450 / Sq Ft |
| 05/24/2014 05/24/14 | Pending | -- | -- | -- |
| 05/12/2014 05/12/14 | Price Changed | $1,389,000 | -5.4% | $463 / Sq Ft |
| 04/29/2014 04/29/14 | For Sale | $1,469,000 | -- | $490 / Sq Ft |
Tax History Compared to Growth
Tax History
| Year | Tax Paid | Tax Assessment Tax Assessment Total Assessment is a certain percentage of the fair market value that is determined by local assessors to be the total taxable value of land and additions on the property. | Land | Improvement |
|---|---|---|---|---|
| 2025 | $17,983 | $2,375,000 | $1,566,100 | $808,900 |
| 2024 | $17,983 | $1,592,409 | $480,724 | $1,111,685 |
| 2023 | $17,507 | $1,561,187 | $471,299 | $1,089,888 |
| 2022 | $17,700 | $1,530,576 | $462,058 | $1,068,518 |
| 2021 | $17,443 | $1,500,566 | $452,999 | $1,047,567 |
| 2019 | $16,846 | $1,456,061 | $439,564 | $1,016,497 |
| 2018 | $15,814 | $1,427,512 | $430,946 | $996,566 |
| 2016 | $15,354 | $1,372,082 | $414,213 | $957,869 |
| 2015 | $15,162 | $1,351,473 | $407,992 | $943,481 |
Agents Affiliated with this Home
-
Bill Ruane

Seller's Agent in 2024
Bill Ruane
RE/MAX
(310) 877-2374
242 in this area
435 Total Sales
-
R
Seller's Agent in 2014
Rose Van Hook
Beach City Brokers
-
John Skulick

Seller Co-Listing Agent in 2014
John Skulick
Beach City Brokers
(310) 350-4240
24 in this area
48 Total Sales
-
J
Buyer's Agent in 2014
Juli Holben
Julianne Holben, Broker
Map
Source: California Regional Multiple Listing Service (CRMLS)
MLS Number: SB14088380
APN: 4135-004-032
- 412 Richmond St
- 403 E Pine Ave
- 123 Richmond St
- 512 Sierra Place
- 224 Whiting St
- 617 E Pine Ave
- 318 E Maple Ave
- 118 Virginia St
- 512 Lomita St
- 631 W Pine Ave
- 608 Lomita St
- 125 W Sycamore Ave
- 618 W Elm Ave
- 360 Hillcrest St
- 320 E Walnut Ave
- 742 Loma Vista St
- 536 W Maple Ave
- 753 Loma Vista St
- 900 Cedar St Unit 308
- 724 W Pine Ave
