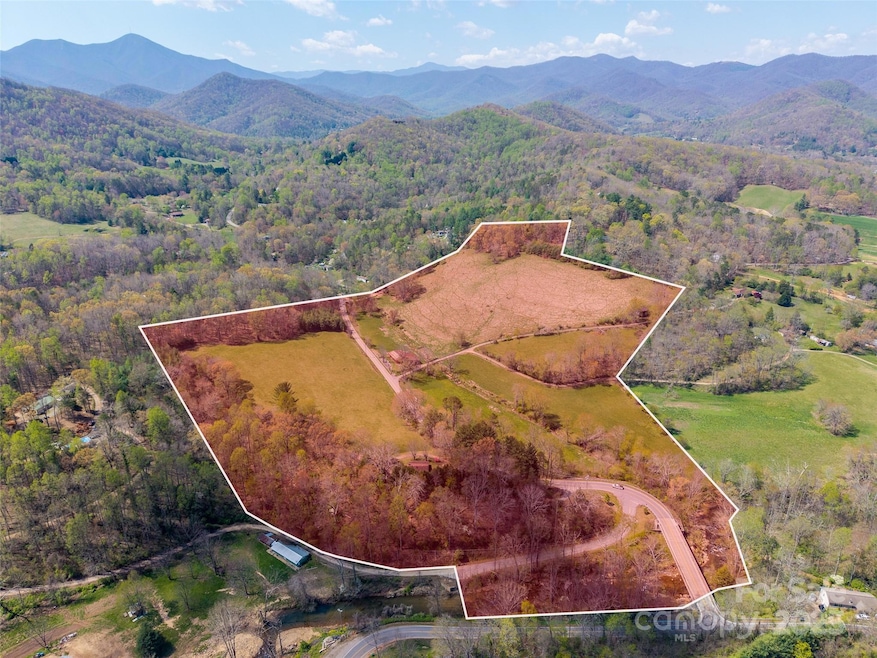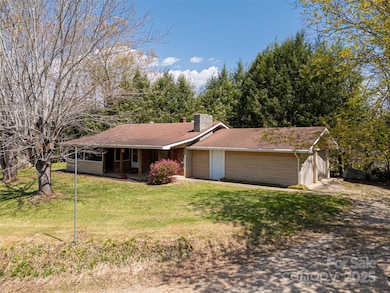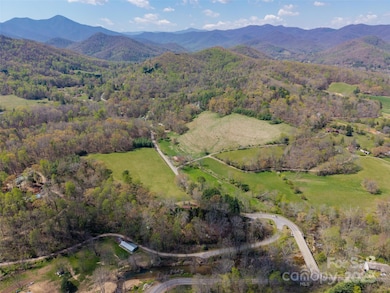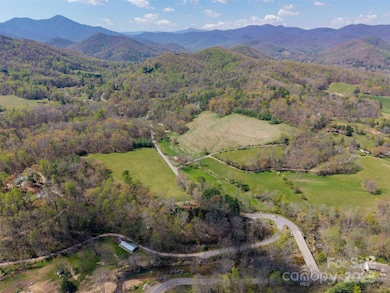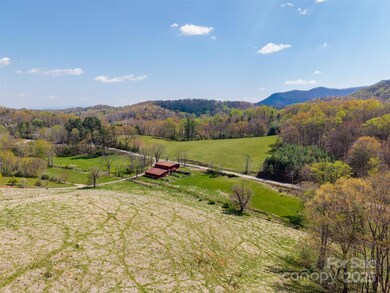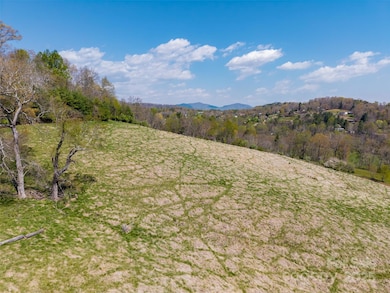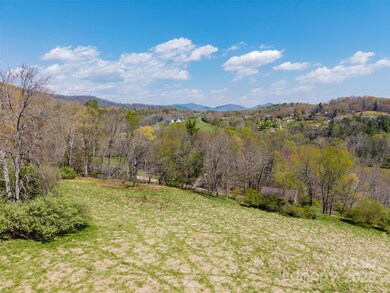435 Upper Glady Fork Rd Candler, NC 28715
Estimated payment $8,137/month
Highlights
- Barn
- Mountain View
- Covered Patio or Porch
- Stables
- No HOA
- 2 Car Attached Garage
About This Home
This gorgeous property has so much to offer from rolling pastures, to long range mountain views, a 3 story barn with stalls and tack room, a tobacco barn, creek and ample acreage to farm, garden, create a family compound, equestrian property or development. The OU zoning allows for multiple uses located in Candler with easy access to restaurants, grocery, local attractions and the interstate. Sit on the covered screened porch overlooking the pasture with a view of Mount Pisgah and watch the seasons change. Property being sold AS-IS. Come take a tour and explore the possibilities this property offers. Lower portion of the property is in the flood plain, no structures were affected by water damage or flooding during Helene.
Listing Agent
Carolina Mountain Sales Brokerage Email: christine.capps@carolinamountainsales.com License #288312 Listed on: 04/18/2025

Home Details
Home Type
- Single Family
Year Built
- Built in 1961
Lot Details
- Partially Fenced Property
- Property is zoned OU
Parking
- 2 Car Attached Garage
Home Design
- Bungalow
- Brick Exterior Construction
- Architectural Shingle Roof
Interior Spaces
- 1-Story Property
- Family Room with Fireplace
- Mountain Views
- Electric Range
- Laundry Room
Flooring
- Carpet
- Linoleum
Bedrooms and Bathrooms
- 2 Main Level Bedrooms
- 2 Full Bathrooms
Basement
- Walk-Out Basement
- Basement Storage
Outdoor Features
- Access to stream, creek or river
- Covered Patio or Porch
Schools
- Hominy Valley/Enka Elementary School
- Enka Middle School
- Enka High School
Farming
- Barn
- Pasture
Horse Facilities and Amenities
- Tack Room
- Stables
Utilities
- Septic Tank
- Cable TV Available
Community Details
- No Home Owners Association
Listing and Financial Details
- Assessor Parcel Number 8695-57-9059-00000
Map
Home Values in the Area
Average Home Value in this Area
Tax History
| Year | Tax Paid | Tax Assessment Tax Assessment Total Assessment is a certain percentage of the fair market value that is determined by local assessors to be the total taxable value of land and additions on the property. | Land | Improvement |
|---|---|---|---|---|
| 2025 | -- | $520,700 | $356,500 | $164,200 |
| 2024 | -- | $520,700 | $371,500 | $149,200 |
| 2023 | $1,371 | $520,700 | $371,500 | $149,200 |
| 2022 | $1,303 | $520,700 | $371,500 | $149,200 |
| 2021 | $1,303 | $199,300 | $0 | $0 |
| 2020 | $1,139 | $164,100 | $0 | $0 |
| 2019 | $1,106 | $164,100 | $0 | $0 |
| 2018 | $1,106 | $0 | $0 | $0 |
| 2017 | $1,090 | $0 | $0 | $0 |
| 2016 | $1,042 | $0 | $0 | $0 |
| 2015 | $1,042 | $0 | $0 | $0 |
| 2014 | $1,042 | $0 | $0 | $0 |
Property History
| Date | Event | Price | List to Sale | Price per Sq Ft |
|---|---|---|---|---|
| 11/11/2025 11/11/25 | Price Changed | $1,290,000 | -14.0% | $798 / Sq Ft |
| 04/18/2025 04/18/25 | For Sale | $1,500,000 | -- | $928 / Sq Ft |
Source: Canopy MLS (Canopy Realtor® Association)
MLS Number: 4245317
APN: 8695-57-9059-00000
- 145 Burley Ridge
- 98 Lower Glady Fork Rd
- 71 Lower Glady Fork Rd
- 37 Motts Dr
- TBD Upper Glady Fork Rd
- 54 Golddigger Dr
- 39 Little Piney Mountain
- 99999 Whataview Dr
- 52 Rocky Cove Rd
- 72 Wildflower Mountain Trail
- 24 Oakwood Rd
- 99999 Billy Cove Rd
- TBD Billy Cove Rd
- 18 Hoye Ln
- 30 Parker Dr
- 111 Curtis Creek Rd
- 6 & 10 Lands End Dr
- 00000 Screech Owl Dr
- Lot 7 Mountain Heritage Place
- 14 Sluder Branch Rd
- 815 Case Cove Rd
- 43 Dixon Terrace
- 116 Two Creek Way
- 196 Winter Forest Dr
- 1000 Vista Lake Dr
- 31 Valley View Dr
- 32 Copper Mill Ct
- 75 State Rd 1441 Unit ID1265154P
- 103 Colt St
- 39 Greymont Ln
- 10 High Meadows Dr Unit ID1236830P
- 3 Whisperwood Way
- 150 Oak Hill Rd
- 79 Morris Rd
- 115 Featherdown Way
- 241 Hookers Gap Rd
- 521 Pond Rd
- 17 Lyndhurst Ave
- 105 Exchange Cir
- 125 River Birch Grove Rd
Ask me questions while you tour the home.
