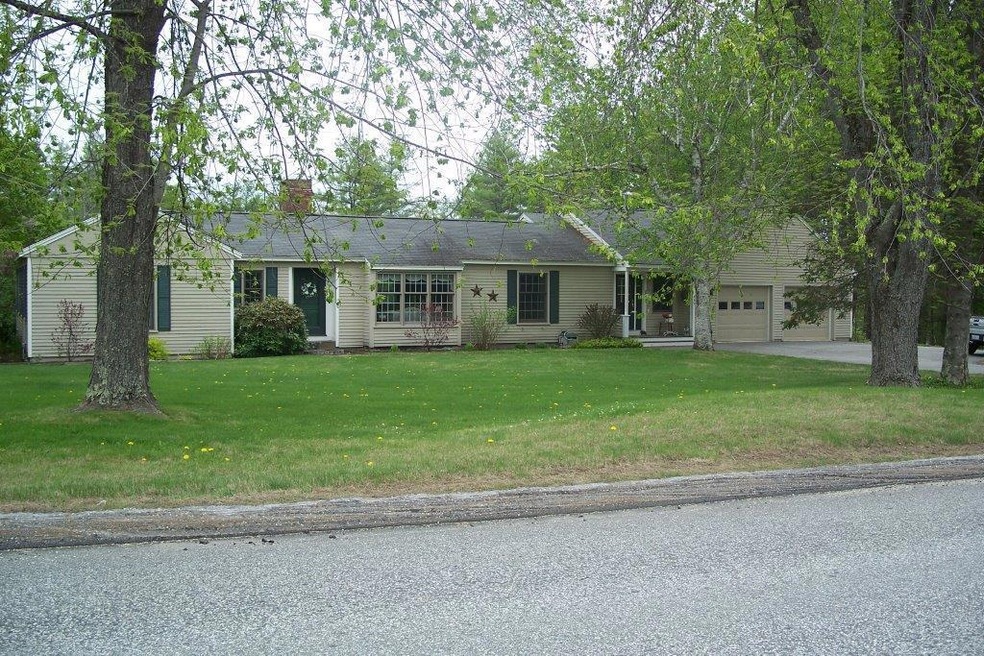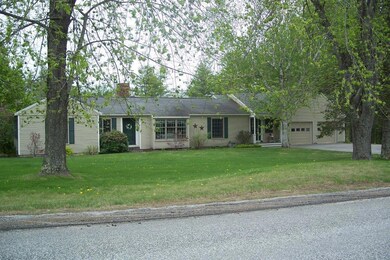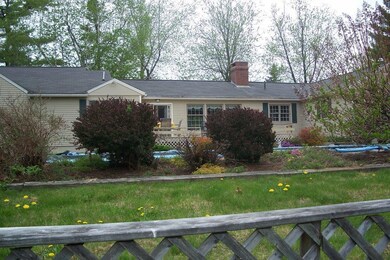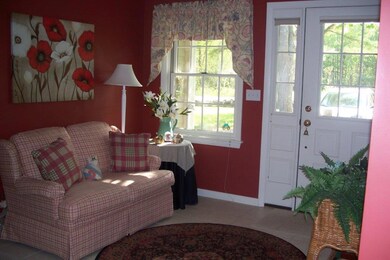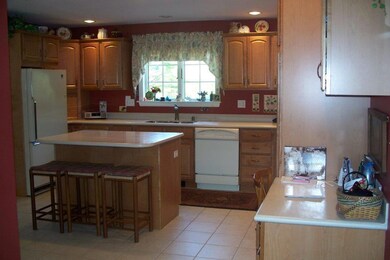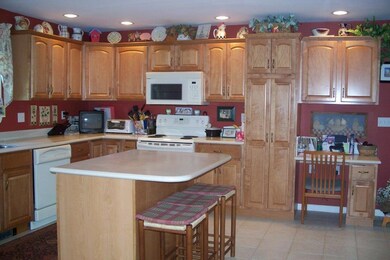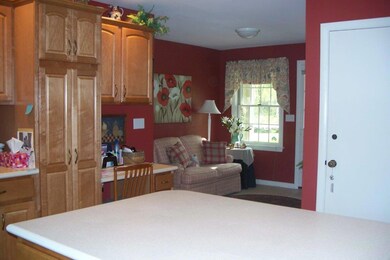
$399,000
- 3 Beds
- 2 Baths
- 2,128 Sq Ft
- 7 Mallard Dr
- Auburn, ME
MOVE IN READY! Beautifully built in 2022, and nearly 2,200 square feet of living space, this home is larger than it appears! You'll be pleasantly surprised by the high ceilings, bright and airy open floor plan, three very spacious bedrooms and two full bathrooms. The two car garage is spacious with plenty of space for a work bench or storage.The heart of the home is undoubtedly the open
Michelle Libby Century 21 North East
