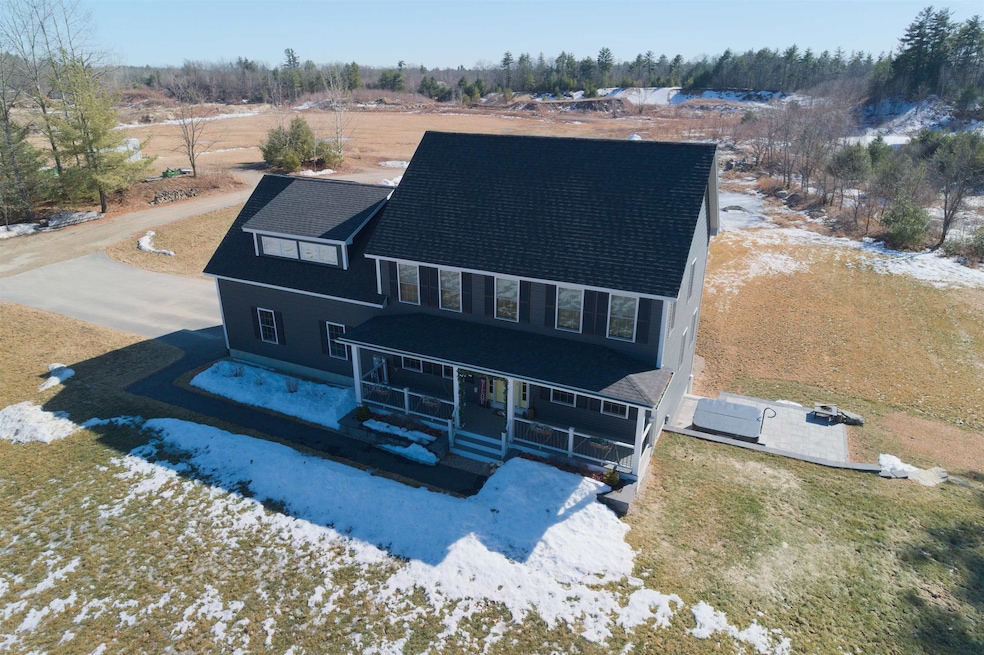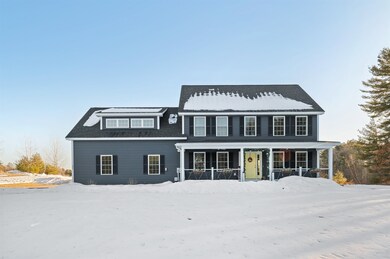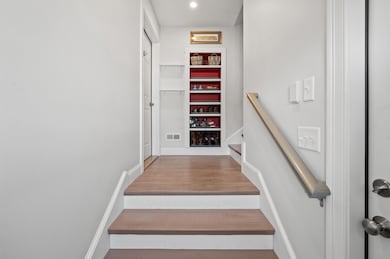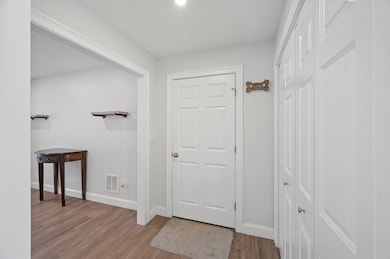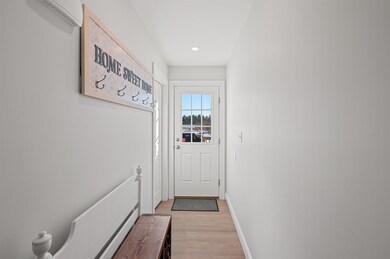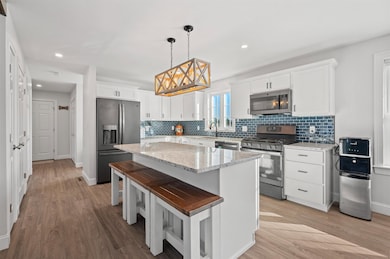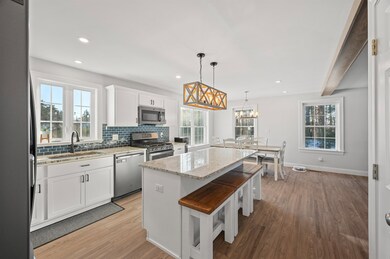
435 Wadleigh Falls Rd Newmarket, NH 03857
Highlights
- Solar Power System
- 13.98 Acre Lot
- Deck
- Newmarket Elementary School Rated A-
- Colonial Architecture
- Covered patio or porch
About This Home
As of April 2025OFFER DEADLINE- SUNDAY 3/16/25 at 6:00 pm Welcome to 435 Wadleigh Falls Road in Newmarket, a truly unique property offering nearly 14 acres of privacy in a reclaimed gravel pit, just a few miles from downtown. Built in 2022, this almost brand-new 3-bedroom, 2.5-bathroom colonial home features a spacious floor plan and modern finishes throughout. A standout feature is the attached 2-car garage, which includes a separate Accessory Dwelling Unit (ADU) above—perfect for guests or extended family. The ADU features a studio with a full kitchen and bath with laundry. Central Air conditioning, luxury plank floors throughout, Granite counter tops, tile shower are just a few of the great amenities. Enjoy stunning views of the expansive property from the large back deck or take advantage of the walk-out basement for additional living space or storage. This exceptional property combines the best of rural living with proximity to town, offering a rare opportunity for a nearly new home with an in-law suite—an absolute must-see! Showing blocks begin Thursday 3/13, Friday 3/14 by appt and Open House Saturday 3/15 10:00 to Noon.
Last Agent to Sell the Property
BHHS Verani Seacoast License #066645 Listed on: 03/12/2025

Home Details
Home Type
- Single Family
Est. Annual Taxes
- $11,326
Year Built
- Built in 2022
Lot Details
- 13.98 Acre Lot
- Property fronts a private road
- Level Lot
- Property is zoned B3
Parking
- 2 Car Direct Access Garage
Home Design
- Colonial Architecture
- Concrete Foundation
- Wood Frame Construction
- Shingle Roof
- Vinyl Siding
Interior Spaces
- Property has 2 Levels
- Ceiling Fan
- Blinds
- Window Screens
- Living Room
- Combination Kitchen and Dining Room
- Vinyl Plank Flooring
- Walk-Out Basement
- Fire and Smoke Detector
Kitchen
- Gas Range
- Microwave
- Dishwasher
- Kitchen Island
Bedrooms and Bathrooms
- 4 Bedrooms
- En-Suite Primary Bedroom
- En-Suite Bathroom
- Walk-In Closet
- In-Law or Guest Suite
Laundry
- Laundry Room
- Laundry on main level
Outdoor Features
- Deck
- Covered patio or porch
Schools
- Newmarket Elementary School
- Newmarket Junior High School
- Newmarket Senior High School
Utilities
- Forced Air Heating and Cooling System
- Private Water Source
- Septic Tank
- Leach Field
- Internet Available
- Cable TV Available
Additional Features
- Solar Power System
- Accessory Dwelling Unit (ADU)
Listing and Financial Details
- Legal Lot and Block 1 / 4
- Assessor Parcel Number R6
Similar Homes in Newmarket, NH
Home Values in the Area
Average Home Value in this Area
Property History
| Date | Event | Price | Change | Sq Ft Price |
|---|---|---|---|---|
| 04/15/2025 04/15/25 | Sold | $975,000 | +8.3% | $392 / Sq Ft |
| 03/17/2025 03/17/25 | Pending | -- | -- | -- |
| 03/15/2025 03/15/25 | For Sale | $899,900 | 0.0% | $362 / Sq Ft |
| 03/13/2025 03/13/25 | Off Market | $899,900 | -- | -- |
| 03/12/2025 03/12/25 | For Sale | $899,900 | -- | $362 / Sq Ft |
Tax History Compared to Growth
Agents Affiliated with this Home
-

Seller's Agent in 2025
Foss & Russell Group
BHHS Verani Seacoast
(603) 770-8600
36 in this area
98 Total Sales
-

Buyer's Agent in 2025
Scott Moreau
Aland Realty
(603) 674-8716
8 in this area
119 Total Sales
Map
Source: PrimeMLS
MLS Number: 5031819
- 461 Wadleigh Falls Rd
- 464 Wadleigh Falls Rd
- 12 Summit Cir
- 246 Lee Hook Rd
- 2 Little Hook Rd
- 12 Channing Way
- 1 Constable Rd
- 24 Hillside Ln
- 5 Green Rd
- 36 Green Rd Unit 16
- 144 Packers Falls Rd
- 153 Ash Swamp Rd
- 43 Ledgeview Dr
- 8 South St
- 15 Spring St
- 23 Exeter Rd
- 1 Riverside Farm Dr
- 141 Main St
- 74 Colgate Rd
- 30 Colby Rd
