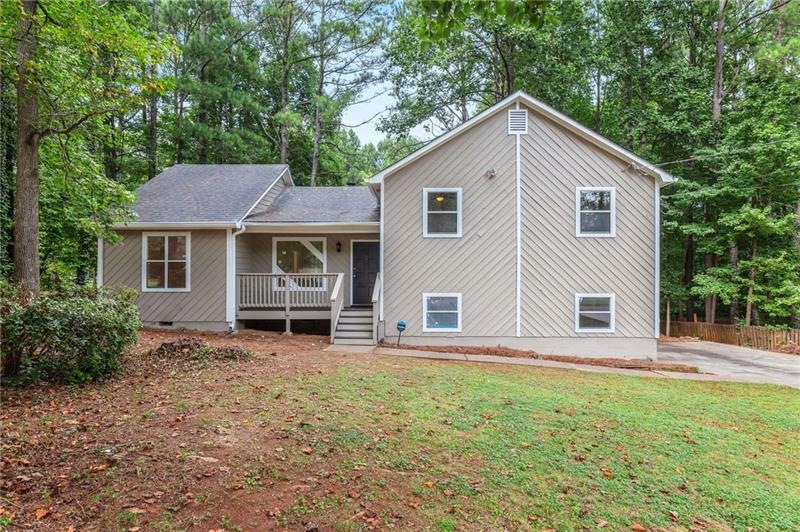
$394,500
- 5 Beds
- 2 Baths
- 2,280 Sq Ft
- 4771 N Springs Rd NW
- Kennesaw, GA
Flows effortlessly into the dining space and kitchen, ideal for entertaining or cozy nights in.Enjoy your morning coffee or evening unwind on the private deck, where the only sound you'll hear is birdsong through the trees. The finished basement is perfect for a second living area, home office, gym, or guest suite — the possibilities are endless.You have the freedom to truly make this home your
Tiffany Williams Coldwell Banker Realty
