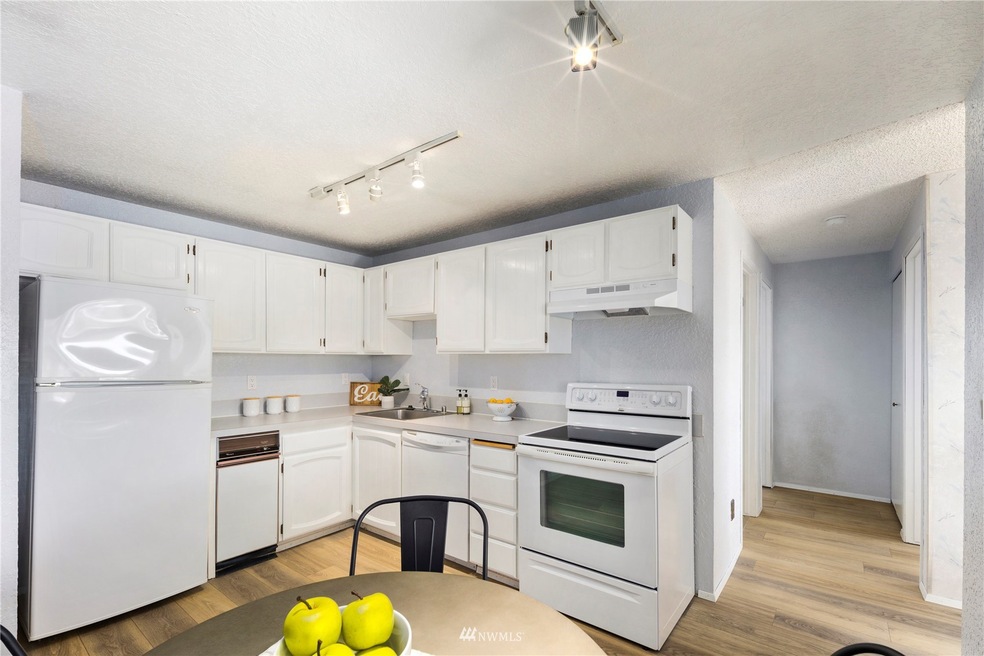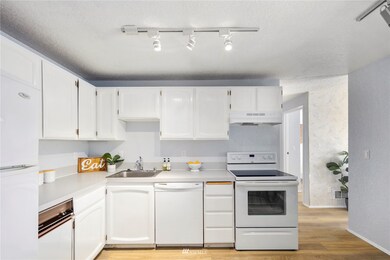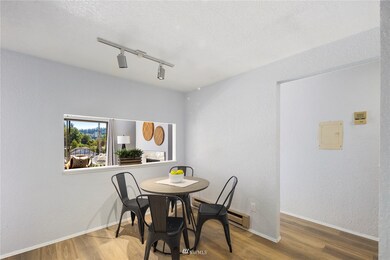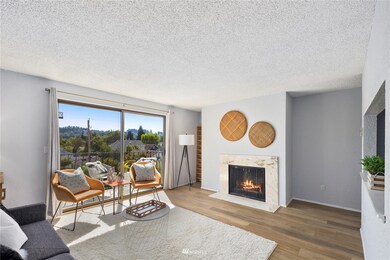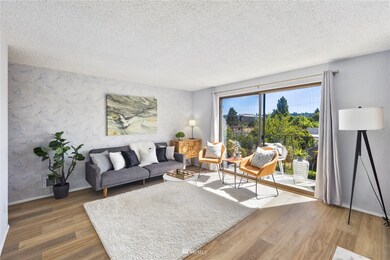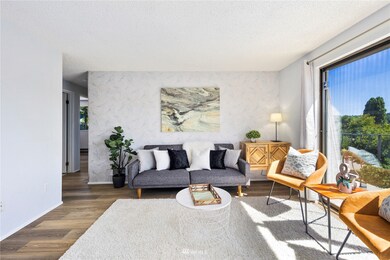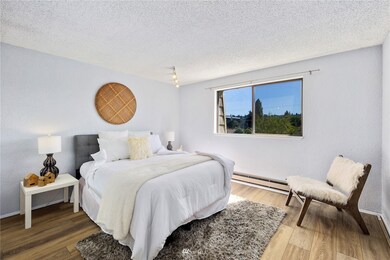
$268,000
- 1 Bed
- 1 Bath
- 625 Sq Ft
- 225 Logan Ave S
- Unit 106
- Renton, WA
Welcome to urban living at its finest in the heart of Downtown Renton! This bright and airy 1 Bedroom-condo features high ceilings, and large windows that flood the space with natural light. Stay comfortable year-round with your own air conditioner, a rare find in the building! Enjoy a sleek kitchen with granite countertops and s-steel appliances, plus the convenience of in-unit laundry. Cozy up
Lee Roberts Vizor Realty
