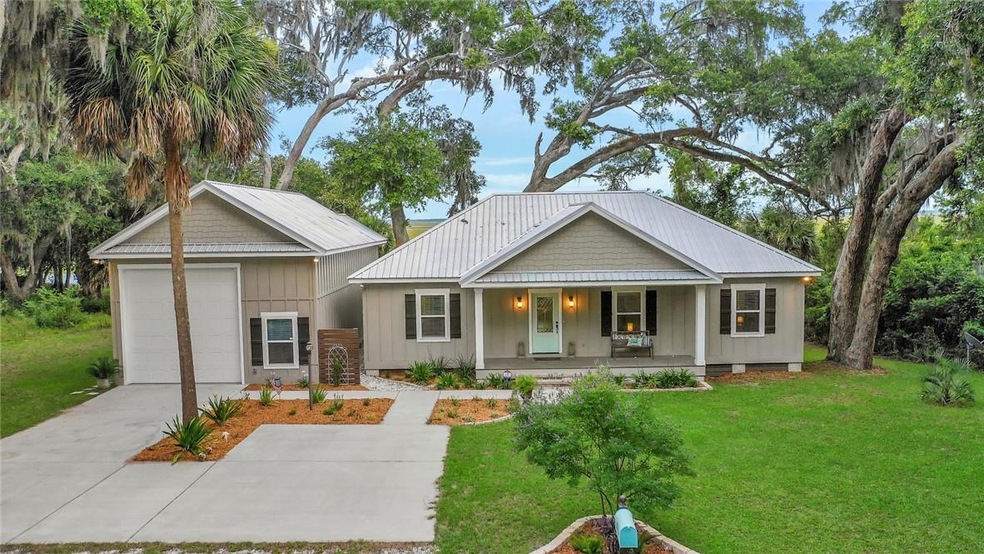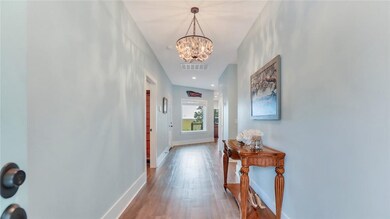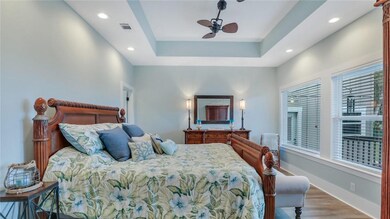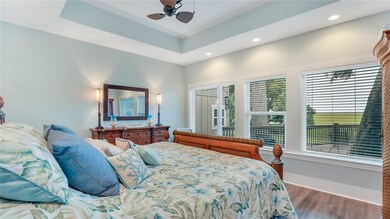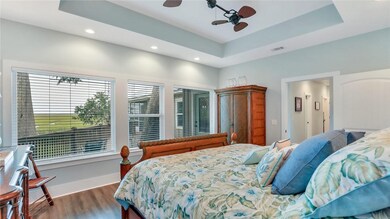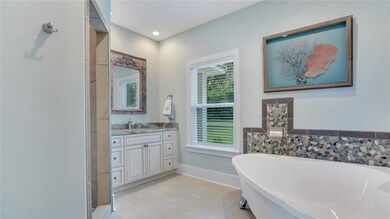
435 Youmans Rd Midway, GA 31320
Highlights
- Access to Tidal Water
- Creek or Stream View
- Private Lot
- RV Access or Parking
- Deck
- Cathedral Ceiling
About This Home
As of February 2023Awaken to a dramatic sunrise with unobstructed views of St.Catherine and Ossabaw Islands. Nestled on remote Colonels Island, this custom built home was constructed in 2016 with absolute attention to detail. The spacious floor plan promotes open living with panoramic Eastern views. The comfortable Kitchen/Great Room is sizable and serves as an excellent space for entertaining. The Kitchen includes a large island with barstool seating, walk-in pantry and is furnished with a large farmers sink and stainless steel appliances. The Great room features in wall surround sound speakers and connects to a 300 sq ft screened in porch for enjoying the marsh breezes. (Approx. 1000 sq. ft. of decks/patio) Just beyond the front entry lies a hallway with two bedrooms, full bath and separate laundry room. The Master Suite is equipped with a walk-in closet and expansive windows to optimize the infinity view. Granite throughout. Detached 1000 sq ft boat house to accommodate watercraft and other toys.
Last Agent to Sell the Property
Salt Coast Properties License #391895 Listed on: 06/07/2020
Last Buyer's Agent
Non-Member Solds Only (Outside) Non-Members Solds Only
Non-member for solds only
Home Details
Home Type
- Single Family
Est. Annual Taxes
- $6,407
Year Built
- Built in 2016
Lot Details
- 0.68 Acre Lot
- Property fronts a marsh
- Property fronts a county road
- Landscaped
- Private Lot
Parking
- 2 Car Detached Garage
- Garage Door Opener
- Driveway
- Guest Parking
- Off-Street Parking
- RV Access or Parking
Home Design
- Exterior Columns
- Pillar, Post or Pier Foundation
- Fire Rated Drywall
- Ridge Vents on the Roof
- Metal Roof
- Concrete Siding
- HardiePlank Type
Interior Spaces
- 1,852 Sq Ft Home
- 1-Story Property
- Woodwork
- Cathedral Ceiling
- Ceiling Fan
- Double Pane Windows
- Screened Porch
- Creek or Stream Views
- Pull Down Stairs to Attic
Kitchen
- Self-Cleaning Oven
- Range with Range Hood
- Microwave
- Plumbed For Ice Maker
- Dishwasher
- Kitchen Island
Flooring
- Tile
- Vinyl
Bedrooms and Bathrooms
- 3 Bedrooms
Laundry
- Laundry Room
- Laundry in Hall
- Washer and Dryer Hookup
Home Security
- Home Security System
- Security Lights
- Fire and Smoke Detector
Outdoor Features
- Access to Tidal Water
- Deck
- Exterior Lighting
Schools
- Liberty Elementary School
- Midway Middle School
- Liberty County High School
Utilities
- Central Heating and Cooling System
- Heat Pump System
- Underground Utilities
- Septic Tank
Additional Features
- Accessible Hallway
- Energy-Efficient Windows
Community Details
- No Home Owners Association
Listing and Financial Details
- Tax Lot 9
- Assessor Parcel Number 360D031
Ownership History
Purchase Details
Home Financials for this Owner
Home Financials are based on the most recent Mortgage that was taken out on this home.Purchase Details
Home Financials for this Owner
Home Financials are based on the most recent Mortgage that was taken out on this home.Purchase Details
Home Financials for this Owner
Home Financials are based on the most recent Mortgage that was taken out on this home.Purchase Details
Purchase Details
Purchase Details
Purchase Details
Similar Homes in Midway, GA
Home Values in the Area
Average Home Value in this Area
Purchase History
| Date | Type | Sale Price | Title Company |
|---|---|---|---|
| Warranty Deed | $582,000 | -- | |
| Warranty Deed | $520,000 | -- | |
| Warranty Deed | $404,000 | -- | |
| Deed | $80,000 | -- | |
| Deed | -- | -- | |
| Deed | $82,000 | -- | |
| Deed | $35,000 | -- |
Mortgage History
| Date | Status | Loan Amount | Loan Type |
|---|---|---|---|
| Open | $63,500 | New Conventional | |
| Open | $552,721 | VA | |
| Previous Owner | $416,000 | New Conventional | |
| Previous Owner | $253,500 | VA | |
| Previous Owner | $256,000 | New Conventional | |
| Previous Owner | $248,000 | Commercial |
Property History
| Date | Event | Price | Change | Sq Ft Price |
|---|---|---|---|---|
| 02/14/2023 02/14/23 | Sold | $582,000 | -2.8% | $314 / Sq Ft |
| 01/21/2023 01/21/23 | Pending | -- | -- | -- |
| 01/18/2023 01/18/23 | For Sale | $599,000 | +15.2% | $323 / Sq Ft |
| 03/25/2022 03/25/22 | Sold | $520,000 | +4.2% | $281 / Sq Ft |
| 02/21/2022 02/21/22 | For Sale | $498,900 | +23.5% | $269 / Sq Ft |
| 07/22/2020 07/22/20 | Sold | $404,000 | -1.5% | $218 / Sq Ft |
| 06/22/2020 06/22/20 | Pending | -- | -- | -- |
| 06/07/2020 06/07/20 | For Sale | $410,000 | -- | $221 / Sq Ft |
Tax History Compared to Growth
Tax History
| Year | Tax Paid | Tax Assessment Tax Assessment Total Assessment is a certain percentage of the fair market value that is determined by local assessors to be the total taxable value of land and additions on the property. | Land | Improvement |
|---|---|---|---|---|
| 2024 | $6,407 | $164,723 | $42,966 | $121,757 |
| 2023 | $6,407 | $151,564 | $42,966 | $108,598 |
| 2022 | $3,884 | $117,800 | $28,022 | $89,778 |
| 2021 | $3,675 | $110,456 | $28,022 | $82,434 |
| 2020 | $3,620 | $89,774 | $22,418 | $67,356 |
| 2019 | $3,551 | $90,329 | $22,418 | $67,911 |
| 2018 | $3,531 | $90,884 | $22,418 | $68,466 |
| 2017 | $1,486 | $45,113 | $22,418 | $22,695 |
| 2016 | $773 | $22,418 | $22,418 | $0 |
| 2015 | $1,174 | $25,273 | $25,273 | $0 |
| 2014 | $1,174 | $33,699 | $33,699 | $0 |
| 2013 | -- | $33,699 | $33,699 | $0 |
Agents Affiliated with this Home
-
Sarah Poulos

Seller's Agent in 2023
Sarah Poulos
Keller Williams Realty Coastal Area Partners
(478) 442-1433
125 Total Sales
-
N
Buyer's Agent in 2023
Non Habr
Coldwell Banker Access Realty
-
Sara Garrett

Seller's Agent in 2022
Sara Garrett
Keller Williams Coastal Area P
(912) 308-7849
48 Total Sales
-
Jennifer Wandless
J
Seller's Agent in 2020
Jennifer Wandless
Salt Coast Properties
(678) 300-1049
16 Total Sales
-
N
Buyer's Agent in 2020
Non-Member Solds Only (Outside) Non-Members Solds Only
Non-member for solds only
Map
Source: Golden Isles Association of REALTORS®
MLS Number: 1617513
APN: 360D-031
