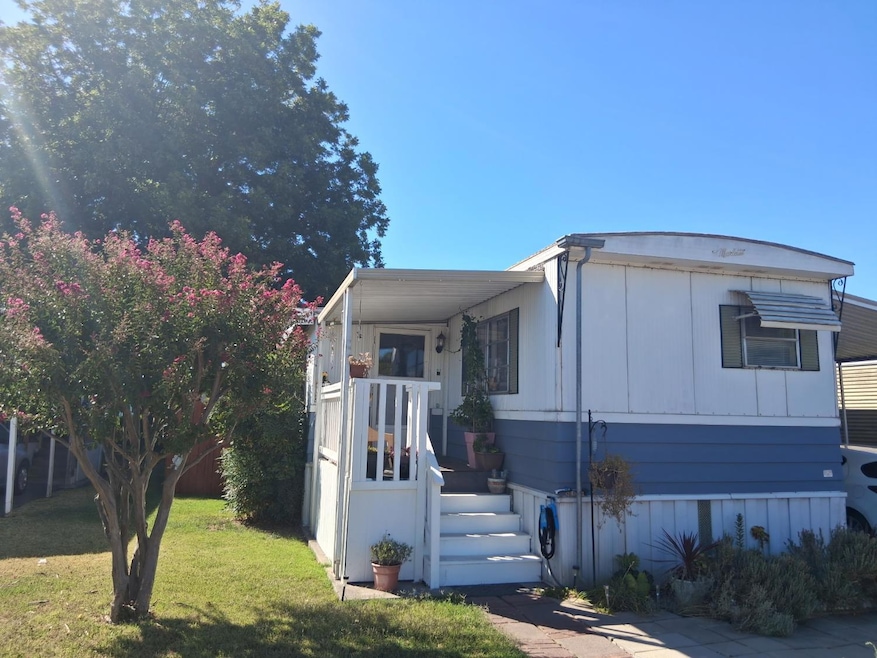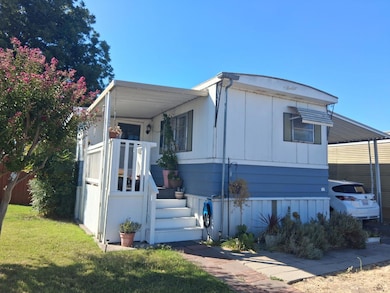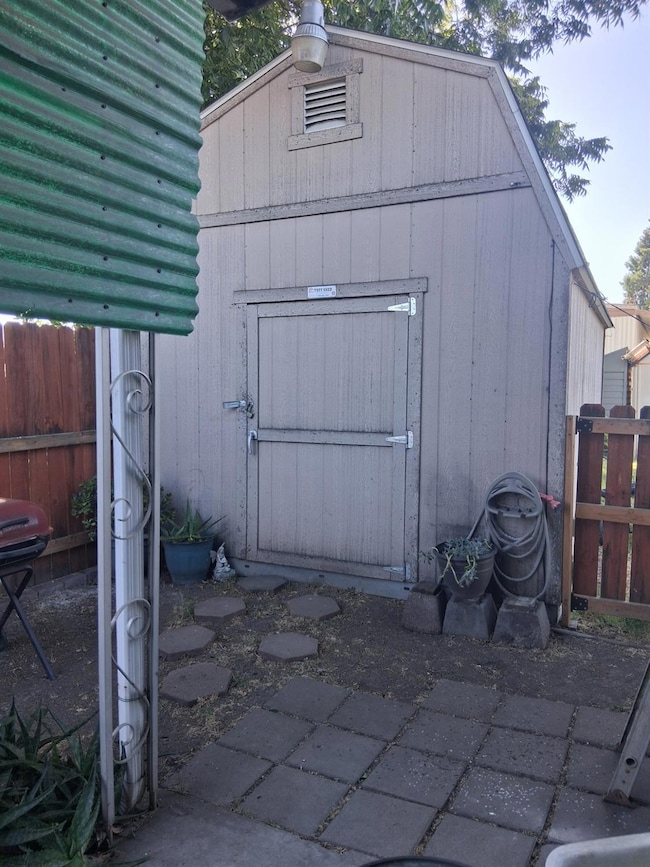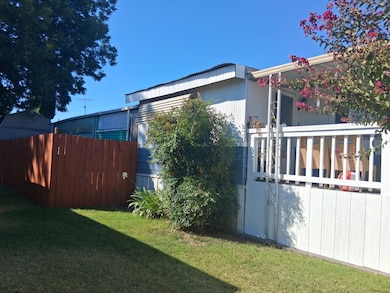4350 Cherokee Rd Unit 33 Stockton, CA 95215
Estimated payment $314/month
Total Views
11,193
2
Beds
1
Bath
6,266
Sq Ft
$8
Price per Sq Ft
Highlights
- Active Adult
- No HOA
- Bathtub with Shower
- 5.71 Acre Lot
- Attached Garage
- Shed
About This Home
Charming 2-bedroom, 1-bath mobile home located in a quiet, well-maintained senior community. This cozy residence features convenient inside laundry, a spacious outdoor shed for extra storage, and comfortable living spaces filled with natural light. Enjoy the peaceful atmosphere of this small, friendly neighborhood and take a dip in the sparkling pool all while being minutes away from dining and local amenities. Perfect for low-maintenance living in a welcoming 55+ community.
Property Details
Home Type
- Mobile/Manufactured
Year Built
- Built in 1973
Lot Details
- 5.71 Acre Lot
- Fenced
- Landscaped
- Front Yard
- Land Lease of $690
Parking
- Attached Garage
Home Design
- 6,266 Sq Ft Home
- Block Foundation
- Tar and Gravel Roof
- Aluminum Siding
Flooring
- Linoleum
- Laminate
Bedrooms and Bathrooms
- 2 Bedrooms
- 1 Full Bathroom
- Bathtub with Shower
Laundry
- Laundry in unit
- 220 Volts In Laundry
Home Security
- Carbon Monoxide Detectors
- Fire and Smoke Detector
Outdoor Features
- Shed
Mobile Home
- Mobile Home Make and Model is Marlette, Country Squire
- Mobile Home is 12 x 60 Feet
- Serial Number 20460
- Single Wide
- Metal Skirt
Utilities
- Cooling System Mounted In Outer Wall Opening
- Central Heating
- Shared Well
- Septic System
Listing and Financial Details
- Assessor Parcel Number 910-064-03
Community Details
Overview
- Active Adult
- No Home Owners Association
- Country Squire
Pet Policy
- Pets Allowed
Map
Create a Home Valuation Report for This Property
The Home Valuation Report is an in-depth analysis detailing your home's value as well as a comparison with similar homes in the area
Home Values in the Area
Average Home Value in this Area
Property History
| Date | Event | Price | List to Sale | Price per Sq Ft |
|---|---|---|---|---|
| 10/16/2025 10/16/25 | For Sale | $50,000 | -- | $8 / Sq Ft |
Source: MetroList
Source: MetroList
MLS Number: 225133820
Nearby Homes
- 4350 Cherokee Rd Unit 42
- 4350 Cherokee Rd Unit 46
- 3431 N Cherryland Ave Unit 55
- 3514 N Cherryland Ave
- 3616 Towers Place
- 0 Towers Place
- 4900 N Highway 99 Unit 106
- 4900 N Highway 99 Unit 190
- 4900 N 99 Frontage Rd Unit 232
- 5100 Hwy 99 Unit 128
- 5835 Cherokee Rd Unit 61
- 5835 Cherokee Rd Unit 41
- 5835 Cherokee Rd Unit 7
- 2819 Belle Ave
- 2525 Vail Ave
- 3021 Mayten Ct
- 1551 Chronicle Ave
- 2347 E Alpine Ave
- 2337 E Alpine Ave
- 5100 N Highway 99 Unit 141
- 3635 El Pinal Dr
- 4328 E Myrtle St
- 1633 E Bianchi Rd
- 4770 West Ln
- 7206 Tristan Cir Unit 7206 Tristan Circle
- 4433 Continental Way
- 4479 La Cresta Way
- 1619 Bridle Path
- 754 S Rapallo St
- 621 E Yorkshire Dr
- 4030 E Morada Ln
- 7936 Montauban Ave
- 6465 West Ln
- 4142 E Morada Ln
- 4545 Kentfield Rd
- 4550 Shelley Ct
- 1616 E Market St
- 1036 N Sutter St Unit 5
- 1036 N Sutter St Unit 4
- 4255 E Morada Ln




