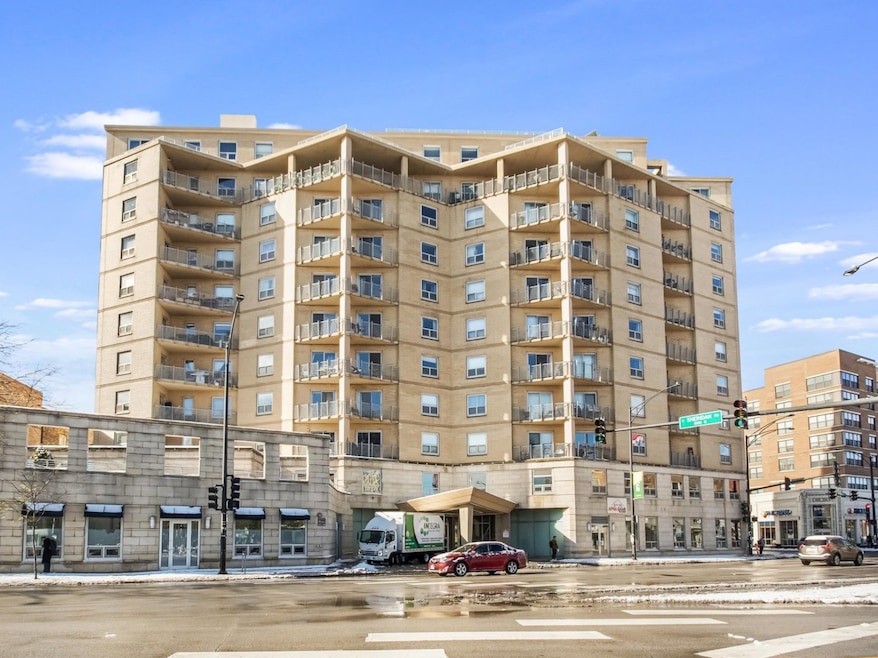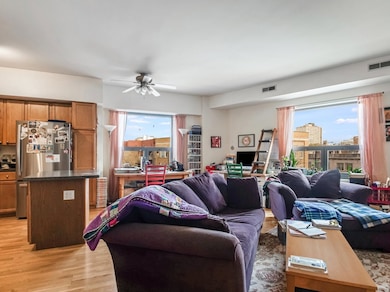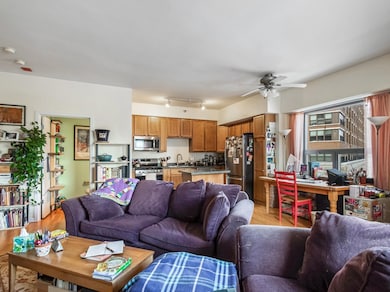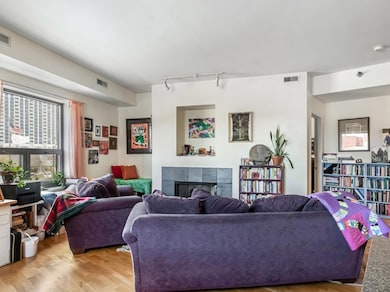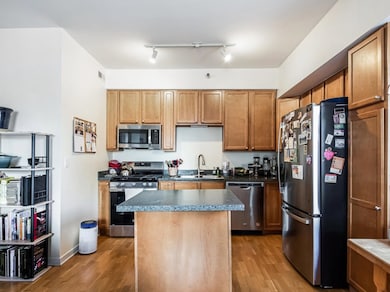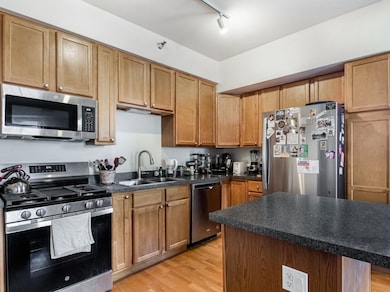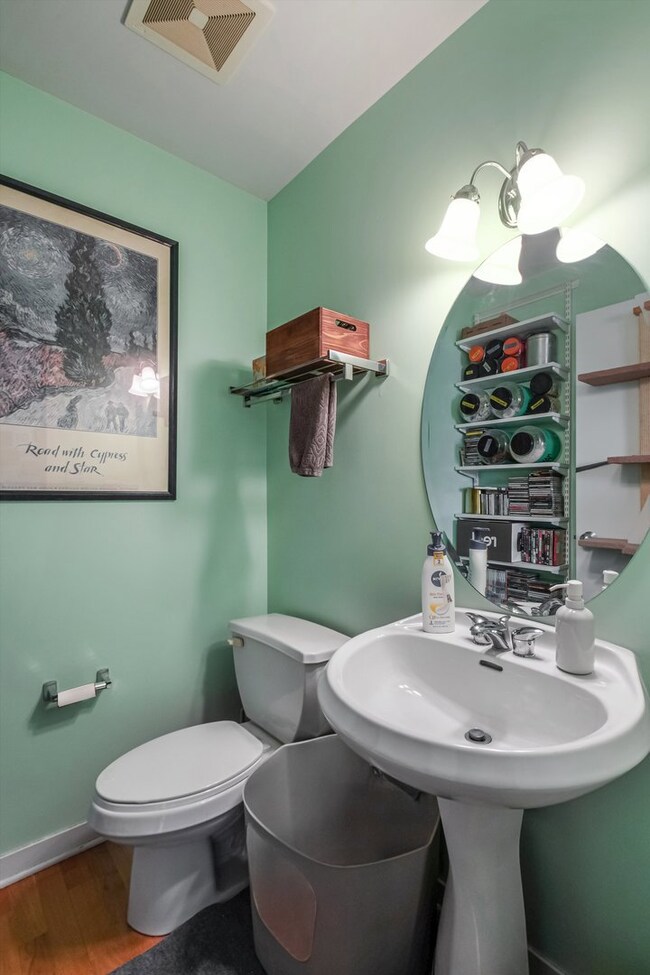Buena Pointe 4350 N Broadway St Unit 311 Floor 3 Chicago, IL 60613
Buena Park NeighborhoodEstimated payment $2,173/month
Highlights
- Wood Flooring
- Sundeck
- Walk-In Closet
- Party Room
- Balcony
- Laundry Room
About This Home
Step inside this bright and stylish soft-loft with incredible volume and natural light throughout. The open-concept living area features a gas fireplace with slate surround and a custom display niche above-perfect for art, books, or media. Diagonal hardwood floors flow seamlessly into the spacious kitchen, which offers 42" shaker-style maple cabinetry, faux-granite countertops, and stainless steel appliances. A generous half bath on the main level includes a pedestal sink and hardwood flooring. The primary suite is truly impressive, featuring a large walk-in closet, sliding doors leading to your private balcony, and a spa-like bathroom with custom tile floors, a maple vanity with faux-granite counters, a six-foot soaking tub, and tiles surround. Loads of closet and storage space. Sunlight pours into every room, enhancing the warm and inviting feel of the space. Step outside to your expansive terrace-ideal for grilling, entertaining, or simply unwinding in your own outdoor retreat. The building offers exceptional amenities, including a beautifully furnished rooftop deck with stunning lake and skyline views, a top-floor lounge/party room, a second-floor meeting room with sundeck, a common terrace, and a grassy patio right outside the main entrance. Residents also enjoy secure building access, a locked package room, bike storage, and an included storage locker. This location is unbeatable-right on the border of Buena Park and Uptown-just steps to Target, Jewel, multiple gyms, coffee shops, great dining, nightlife, and everyday conveniences. The Wilson & Sheridan Red Line stations and several bus lines are just moments away, making commuting easy. Only a short 3-block walk brings you to the lakefront, Montrose Harbor, beach paths, and parks. You'll also love being close to Andersonville, Wrigley Field, Ravenswood, and the historic Uptown entertainment district. Experience the best of lakefront living with the convenience and energy of the city-this is truly an urban oasis.
Property Details
Home Type
- Condominium
Est. Annual Taxes
- $3,427
Year Built
- Built in 2003
HOA Fees
- $306 Monthly HOA Fees
Home Design
- Entry on the 3rd floor
- Brick Exterior Construction
Interior Spaces
- 950 Sq Ft Home
- Ceiling Fan
- Gas Log Fireplace
- Living Room with Fireplace
- Dining Room
- Open Floorplan
- Storage
- Laundry Room
Kitchen
- Range
- Microwave
- Dishwasher
Flooring
- Wood
- Carpet
Bedrooms and Bathrooms
- 1 Bedroom
- 1 Potential Bedroom
- Walk-In Closet
Outdoor Features
Utilities
- Forced Air Heating and Cooling System
- Heating System Uses Natural Gas
Listing and Financial Details
- Homeowner Tax Exemptions
Community Details
Overview
- Association fees include water, insurance, tv/cable, exterior maintenance, scavenger, snow removal
- 96 Units
- Kate Leith Association, Phone Number (312) 666-0149
- Property managed by Hales Property Management
- 12-Story Property
Amenities
- Sundeck
- Party Room
- Package Room
- Community Storage Space
- Elevator
Recreation
- Bike Trail
Pet Policy
- Pets up to 75 lbs
- Limit on the number of pets
- Pet Size Limit
- Dogs and Cats Allowed
Map
About Buena Pointe
Home Values in the Area
Average Home Value in this Area
Tax History
| Year | Tax Paid | Tax Assessment Tax Assessment Total Assessment is a certain percentage of the fair market value that is determined by local assessors to be the total taxable value of land and additions on the property. | Land | Improvement |
|---|---|---|---|---|
| 2024 | $3,427 | $21,242 | $1,502 | $19,740 |
| 2023 | $3,318 | $19,000 | $1,216 | $17,784 |
| 2022 | $3,318 | $19,000 | $1,216 | $17,784 |
| 2021 | $3,267 | $18,999 | $1,215 | $17,784 |
| 2020 | $2,668 | $14,662 | $927 | $13,735 |
| 2019 | $2,685 | $16,327 | $927 | $15,400 |
| 2018 | $2,370 | $14,557 | $927 | $13,630 |
| 2017 | $2,049 | $12,578 | $806 | $11,772 |
| 2016 | $2,084 | $12,578 | $806 | $11,772 |
| 2015 | $1,887 | $12,578 | $806 | $11,772 |
| 2014 | $1,681 | $11,361 | $710 | $10,651 |
| 2013 | $1,646 | $11,361 | $710 | $10,651 |
Property History
| Date | Event | Price | List to Sale | Price per Sq Ft |
|---|---|---|---|---|
| 11/11/2025 11/11/25 | For Sale | $299,900 | -- | $316 / Sq Ft |
Purchase History
| Date | Type | Sale Price | Title Company |
|---|---|---|---|
| Special Warranty Deed | $115,000 | Attorneys Title Guaranty Fun | |
| Legal Action Court Order | -- | None Available | |
| Warranty Deed | $155,000 | First American |
Mortgage History
| Date | Status | Loan Amount | Loan Type |
|---|---|---|---|
| Open | $92,000 | New Conventional | |
| Previous Owner | $150,350 | Unknown | |
| Closed | $2,500 | No Value Available |
Source: Midwest Real Estate Data (MRED)
MLS Number: 12513606
APN: 14-17-403-056-1081
- 4336 N Kenmore Ave Unit 1S
- 4516 N Sheridan Rd
- 4214 N Kenmore Ave Unit 2F
- 4334 N Dayton St Unit G
- 844 W Agatite Ave Unit 2W
- 4418 N Racine Ave Unit 2N
- 4150 N Kenmore Ave Unit 204
- 4150 N Kenmore Ave Unit 402
- 4144 N Sheridan Rd Unit 407
- 4144 N Sheridan Rd Unit 510
- 4343 N Clarendon Ave Unit 2717
- 4343 N Clarendon Ave Unit 513
- 4343 N Clarendon Ave Unit 1113
- 4343 N Clarendon Ave Unit 2209
- 4343 N Clarendon Ave Unit 707
- 4343 N Clarendon Ave Unit 1814
- 4343 N Clarendon Ave Unit 1004
- 4343 N Clarendon Ave Unit 2810
- 4343 N Clarendon Ave Unit 2112
- 4343 N Clarendon Ave Unit 2317
- 946 W Montrose Ave Unit 946
- 944 W Montrose Ave Unit 309
- 944 W Montrose Ave Unit 308
- 944 W Montrose Ave Unit 103
- 4318 N Sheridan Rd Unit 2
- 4437 N Broadway St
- 4437 N Broadway St
- 4304 N Sheridan Rd
- 908 W Montrose Ave Unit 3
- 908 W Montrose Ave
- 4242 N Sheridan Rd
- 4452 N Sheridan Rd Unit 2
- 4452 N Sheridan Rd Unit 4452-3
- 4241 N Kenmore Ave
- 4241 N Kenmore Ave Unit 106
- 4443 N Sheridan Rd Unit 3
- 4450 N Sheridan Rd
- 4452 N Sheridan Rd Unit 3
- 4450 N Sheridan Rd Unit 4452-3
- 4240 N Kenmore Ave
