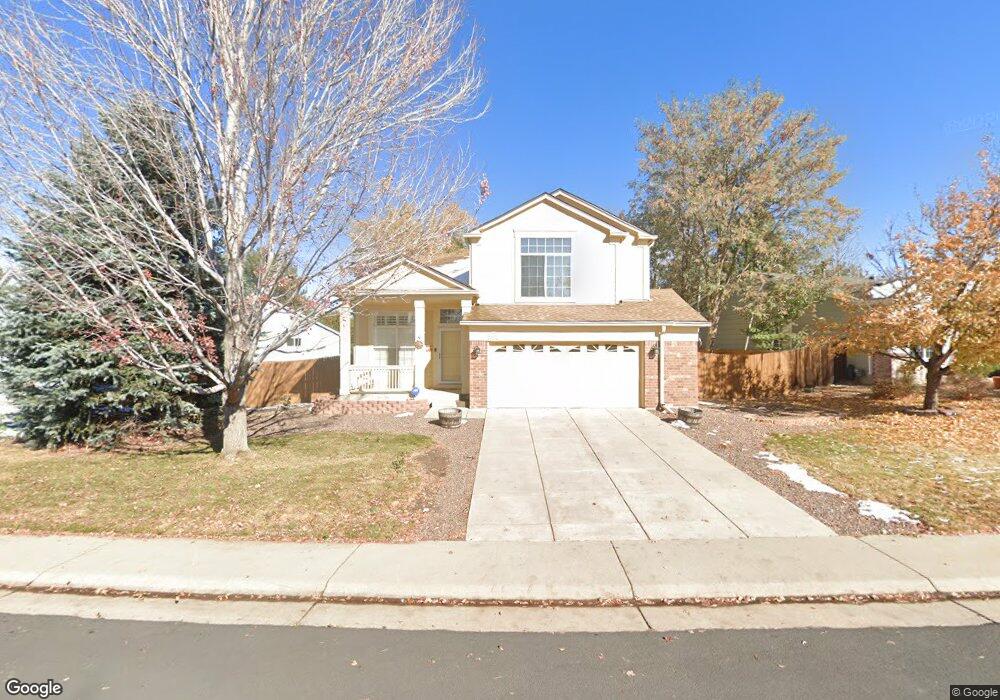4350 S Idalia Way Aurora, CO 80015
Pheasant Run NeighborhoodEstimated Value: $545,000 - $647,000
4
Beds
4
Baths
3,078
Sq Ft
$199/Sq Ft
Est. Value
About This Home
This home is located at 4350 S Idalia Way, Aurora, CO 80015 and is currently estimated at $612,648, approximately $199 per square foot. 4350 S Idalia Way is a home located in Arapahoe County with nearby schools including Independence Elementary School, Laredo Middle School, and Smoky Hill High School.
Ownership History
Date
Name
Owned For
Owner Type
Purchase Details
Closed on
May 28, 2021
Sold by
Diodosio Jennifer L
Bought by
Crain Jason A and Polk Robert L
Current Estimated Value
Home Financials for this Owner
Home Financials are based on the most recent Mortgage that was taken out on this home.
Original Mortgage
$555,750
Outstanding Balance
$503,944
Interest Rate
3%
Mortgage Type
New Conventional
Estimated Equity
$108,704
Purchase Details
Closed on
Apr 23, 2015
Sold by
Wright Smith Amanda K and Murphy Amanda
Bought by
Diodosio Jennifer L
Home Financials for this Owner
Home Financials are based on the most recent Mortgage that was taken out on this home.
Original Mortgage
$238,500
Interest Rate
3.89%
Mortgage Type
New Conventional
Purchase Details
Closed on
Aug 24, 2011
Sold by
Newcomer David and Newcomer Renee E
Bought by
Wright Smith Amanda K
Home Financials for this Owner
Home Financials are based on the most recent Mortgage that was taken out on this home.
Original Mortgage
$169,400
Interest Rate
4.54%
Mortgage Type
New Conventional
Purchase Details
Closed on
May 23, 2002
Sold by
Turner Stacy Lynn
Bought by
Newcomer David and Newcomer Renee E
Home Financials for this Owner
Home Financials are based on the most recent Mortgage that was taken out on this home.
Original Mortgage
$236,700
Interest Rate
6.96%
Purchase Details
Closed on
Nov 15, 1996
Sold by
Pulte Home Corp
Bought by
Turner Stacy Lynn
Home Financials for this Owner
Home Financials are based on the most recent Mortgage that was taken out on this home.
Original Mortgage
$155,450
Interest Rate
7.84%
Create a Home Valuation Report for This Property
The Home Valuation Report is an in-depth analysis detailing your home's value as well as a comparison with similar homes in the area
Home Values in the Area
Average Home Value in this Area
Purchase History
| Date | Buyer | Sale Price | Title Company |
|---|---|---|---|
| Crain Jason A | $585,000 | Equity Title Of Colorado | |
| Diodosio Jennifer L | $338,500 | Guardian Title Co | |
| Wright Smith Amanda K | $242,000 | Heritage Title | |
| Newcomer David | $263,000 | Land Title Guarantee Company | |
| Turner Stacy Lynn | $163,639 | Land Title |
Source: Public Records
Mortgage History
| Date | Status | Borrower | Loan Amount |
|---|---|---|---|
| Open | Crain Jason A | $555,750 | |
| Previous Owner | Diodosio Jennifer L | $238,500 | |
| Previous Owner | Wright Smith Amanda K | $169,400 | |
| Previous Owner | Newcomer David | $236,700 | |
| Previous Owner | Turner Stacy Lynn | $155,450 |
Source: Public Records
Tax History Compared to Growth
Tax History
| Year | Tax Paid | Tax Assessment Tax Assessment Total Assessment is a certain percentage of the fair market value that is determined by local assessors to be the total taxable value of land and additions on the property. | Land | Improvement |
|---|---|---|---|---|
| 2024 | $2,943 | $42,538 | -- | -- |
| 2023 | $2,943 | $42,538 | $0 | $0 |
| 2022 | $2,262 | $31,234 | $0 | $0 |
| 2021 | $2,264 | $31,234 | $0 | $0 |
| 2020 | $2,104 | $29,301 | $0 | $0 |
| 2019 | $2,030 | $29,301 | $0 | $0 |
| 2018 | $1,953 | $26,489 | $0 | $0 |
| 2017 | $1,925 | $26,489 | $0 | $0 |
| 2016 | $1,808 | $23,331 | $0 | $0 |
| 2015 | $1,720 | $23,331 | $0 | $0 |
| 2014 | $1,648 | $19,797 | $0 | $0 |
| 2013 | -- | $20,200 | $0 | $0 |
Source: Public Records
Map
Nearby Homes
- 4436 S Kalispell Cir
- 4575 S Kittredge St
- 4557 S Laredo St
- 4609 S Kalispell Way
- 16038 E Oxford Dr
- 4149 S Lewiston St
- 4614 S Kalispell Way
- 15552 E Temple Place
- 4117 S Hannibal St
- 3994 S Idalia St
- 4638 S Kittredge St
- 15716 E Temple Place
- 4130 S Laredo Way
- 4602 S Lewiston Way
- 4229 S Mobile Cir Unit B
- 14853 E Radcliff Place
- 4109 S Evanston Cir Unit B
- 16365 E Rice Place Unit B
- 4105 S Laredo Way
- 4663 S Fraser Ct Unit E
- 4340 S Idalia Way
- 4360 S Idalia Way
- 4330 S Idalia Way
- 4370 S Idalia Way
- 15658 E Quincy Ln
- 15595 E Quinn Place
- 15668 E Quincy Ln
- 15594 E Quincy Place
- 4320 S Idalia Way
- 15596 E Quinn Place
- 15585 E Quinn Place
- 4341 S Jasper St
- 15657 E Quincy Ln
- 4343 S Jasper St
- 15584 E Quincy Place
- 4333 S Jasper St
- 15678 E Quincy Ln
- 15586 E Quinn Place
- 4353 S Jasper St
- 4310 S Idalia Way
