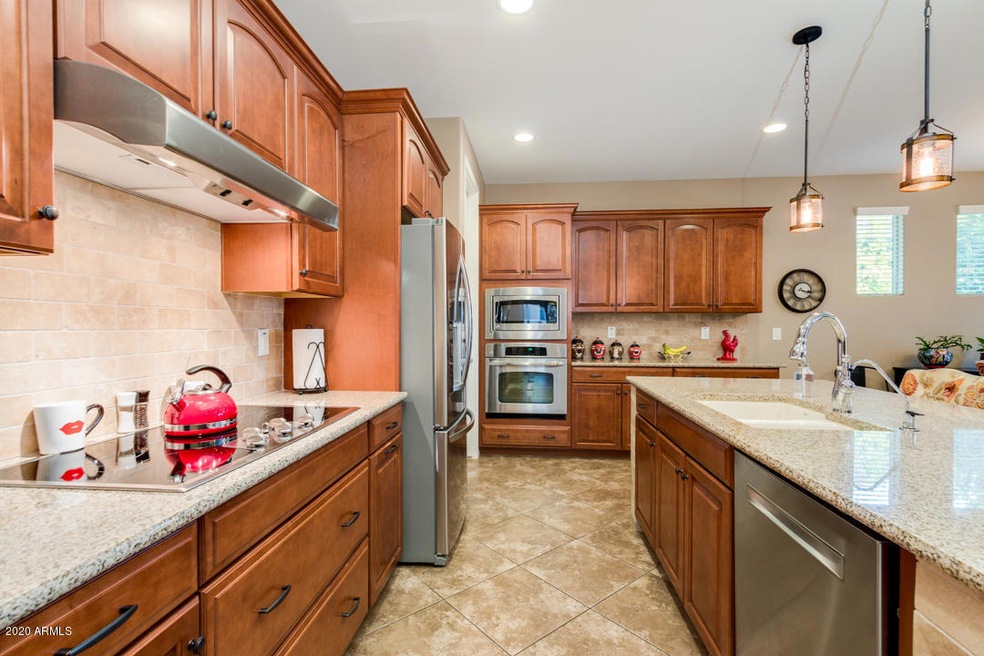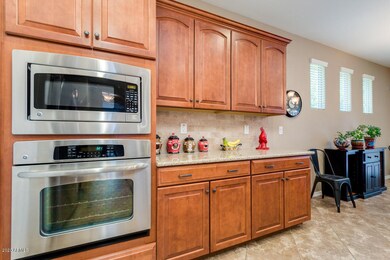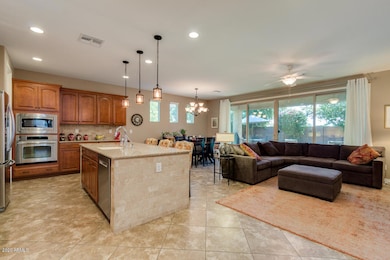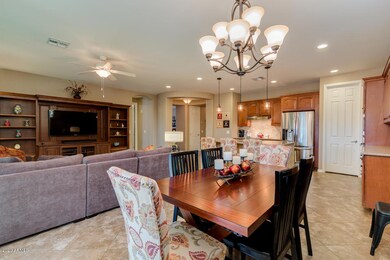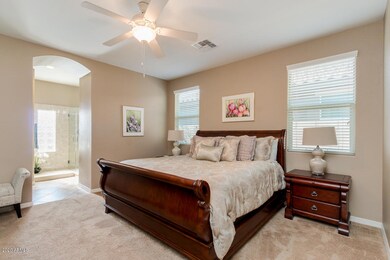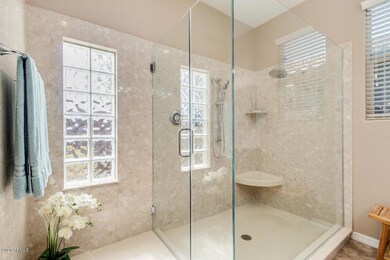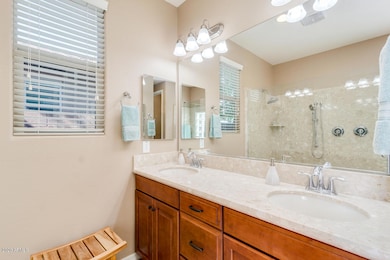
4350 S Jasmine Dr Chandler, AZ 85249
Ocotillo NeighborhoodEstimated Value: $601,000 - $623,000
Highlights
- Gated Community
- Granite Countertops
- Covered patio or porch
- Fulton Elementary School Rated A
- Community Pool
- 2 Car Direct Access Garage
About This Home
As of September 2020Reserve at Fulton Ranch is a wonderful gated enclave that includes a community pool & park. It is conveniently located by shopping & restaurants. This 3 bedroom, 2 bathroom single level home is lovingly cared for by its first owner & is TURNKEY. The gourmet kitchen layout includes a built-wall oven, pots & pan drawers below the 36'' electric cooktop, recyle center, Cognac colored Maple cabinets w/a 4'' crown, & a large granite island. The laundry room is a delight w/ lots of cabinets & a sink. A full shower layout is included in the master bath w/ clear glass surround, dual vanity sinks & your master retreat has it's own french door exit to the retreat like back yard. Your new home has Energy Star Qualified windows with Vinyl Frames, Dual Pane, Insulated with Guardian Cool Ray Glass, Aqua-Pex Plumbing, Honeywell Programmable Touch Screen Thermostat, a 58PHA furnace that uses a super-efficient blower motor that "boosts" the Carrier 16 SEER rating, a LP TechShield Radiant Barrier of aluminum foil placed on the roof plywood to block 97% of heat transfer by reflecting thermal radiation & gives off very little heat & the home's ceiling insulation was increased to R38. In addition, the laundry room & kitchen range have a gas pre-plumb. It doesn't get any better than this!
Last Agent to Sell the Property
Realty ONE Group License #SA637877000 Listed on: 08/17/2020
Home Details
Home Type
- Single Family
Est. Annual Taxes
- $2,909
Year Built
- Built in 2013
Lot Details
- 4,680 Sq Ft Lot
- Private Streets
- Block Wall Fence
- Sprinklers on Timer
HOA Fees
- $115 Monthly HOA Fees
Parking
- 2 Car Direct Access Garage
- Garage Door Opener
Home Design
- Wood Frame Construction
- Tile Roof
- Stucco
Interior Spaces
- 1,845 Sq Ft Home
- 1-Story Property
- Ceiling Fan
- Double Pane Windows
- ENERGY STAR Qualified Windows
- Vinyl Clad Windows
- Washer and Dryer Hookup
Kitchen
- Built-In Microwave
- Kitchen Island
- Granite Countertops
Flooring
- Carpet
- Tile
Bedrooms and Bathrooms
- 3 Bedrooms
- 2 Bathrooms
- Dual Vanity Sinks in Primary Bathroom
Schools
- Ira A. Fulton Elementary School
- Santan Junior High School
- Hamilton High School
Utilities
- Refrigerated Cooling System
- Heating System Uses Natural Gas
- Water Filtration System
- Water Softener
- High Speed Internet
- Cable TV Available
Additional Features
- No Interior Steps
- Covered patio or porch
Listing and Financial Details
- Tax Lot 177
- Assessor Parcel Number 303-54-850
Community Details
Overview
- Association fees include ground maintenance
- Sentry Mgmt Association, Phone Number (480) 345-0046
- Built by Fulton Homes
- Reserve At Fulton Ranch Subdivision, White Oak Floorplan
Recreation
- Community Playground
- Community Pool
- Bike Trail
Security
- Gated Community
Ownership History
Purchase Details
Home Financials for this Owner
Home Financials are based on the most recent Mortgage that was taken out on this home.Purchase Details
Home Financials for this Owner
Home Financials are based on the most recent Mortgage that was taken out on this home.Similar Homes in the area
Home Values in the Area
Average Home Value in this Area
Purchase History
| Date | Buyer | Sale Price | Title Company |
|---|---|---|---|
| Curtis Michael J | $430,000 | Empire West Title Agency Llc | |
| Mackey Lori S | $311,008 | Security Title Agency | |
| Fulton Homes Sales Corporation | $186,145 | Security Title Agency |
Mortgage History
| Date | Status | Borrower | Loan Amount |
|---|---|---|---|
| Open | Curtis Michael J | $258,000 | |
| Previous Owner | Mackey Lori S | $198,000 |
Property History
| Date | Event | Price | Change | Sq Ft Price |
|---|---|---|---|---|
| 09/21/2020 09/21/20 | Sold | $430,000 | -0.5% | $233 / Sq Ft |
| 08/17/2020 08/17/20 | For Sale | $432,000 | -- | $234 / Sq Ft |
Tax History Compared to Growth
Tax History
| Year | Tax Paid | Tax Assessment Tax Assessment Total Assessment is a certain percentage of the fair market value that is determined by local assessors to be the total taxable value of land and additions on the property. | Land | Improvement |
|---|---|---|---|---|
| 2025 | $3,074 | $39,934 | -- | -- |
| 2024 | $3,005 | $38,032 | -- | -- |
| 2023 | $3,005 | $44,020 | $8,800 | $35,220 |
| 2022 | $2,899 | $35,300 | $7,060 | $28,240 |
| 2021 | $3,039 | $34,360 | $6,870 | $27,490 |
| 2020 | $3,025 | $32,870 | $6,570 | $26,300 |
| 2019 | $2,909 | $30,650 | $6,130 | $24,520 |
| 2018 | $2,817 | $28,380 | $5,670 | $22,710 |
| 2017 | $2,643 | $27,710 | $5,540 | $22,170 |
| 2016 | $2,547 | $27,580 | $5,510 | $22,070 |
| 2015 | $2,467 | $26,130 | $5,220 | $20,910 |
Agents Affiliated with this Home
-
Celeste LaRocque-Wolfe

Seller's Agent in 2020
Celeste LaRocque-Wolfe
Realty One Group
(480) 717-7204
7 in this area
77 Total Sales
-
Shauna Slevin

Buyer's Agent in 2020
Shauna Slevin
Real Broker
(480) 410-2550
1 in this area
188 Total Sales
-
Templeton Walker
T
Buyer Co-Listing Agent in 2020
Templeton Walker
Real Broker
(480) 823-5672
2 in this area
208 Total Sales
Map
Source: Arizona Regional Multiple Listing Service (ARMLS)
MLS Number: 6118907
APN: 303-54-850
- 277 E Kaibab Dr
- 404 E Coconino Place
- 450 E Alamosa Dr
- 4100 S Pinelake Way Unit 121
- 4100 S Pinelake Way Unit 143
- 211 W New Dawn Dr
- 4090 S Virginia Way
- 4376 S Santiago Way
- 245 E Mead Dr
- 4281 S Iowa St
- 205 W Blue Ridge Way
- 282 E Bartlett Way
- 831 E Tonto Place
- 350 W Yellowstone Way
- 546 E San Carlos Way
- 870 E Tonto Place
- 560 E Rainbow Dr
- 11811 E Ocotillo Rd
- 861 E Canyon Way
- 3566 S Colorado St
- 4350 S Jasmine Dr
- 4340 S Jasmine Dr
- 4360 S Jasmine Dr
- 4330 S Jasmine Dr
- 4370 S Jasmine Dr
- 4320 S Jasmine Dr
- 237 E Kaibab Dr
- 212 E Prescott Dr
- 236 E Coconino Dr
- 202 E Prescott Dr
- 4310 S Jasmine Dr
- 192 E Prescott Dr
- 238 E Kaibab Dr
- 247 E Kaibab Dr
- 246 E Coconino Dr
- 235 E Coconino Dr
- 4300 S Jasmine Dr
- 248 E Kaibab Dr
- 245 E Coconino Dr
- 257 E Kaibab Dr
