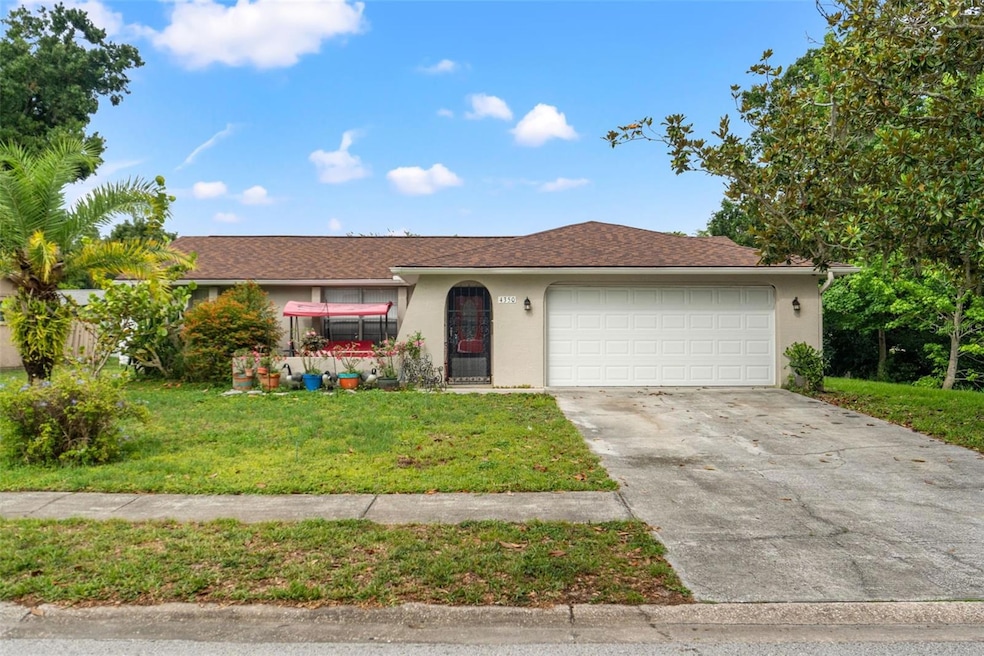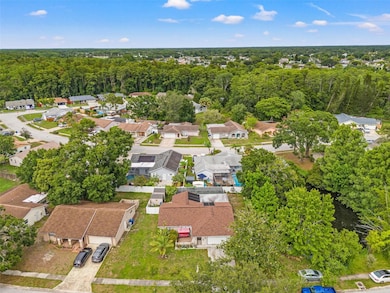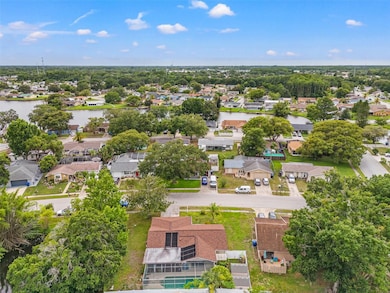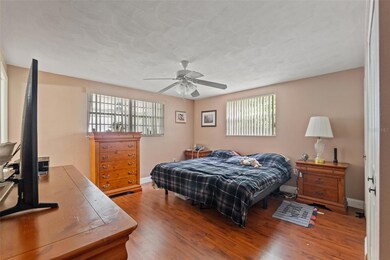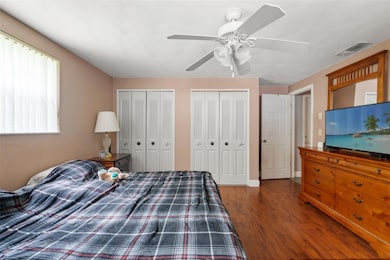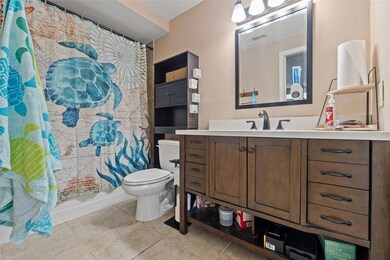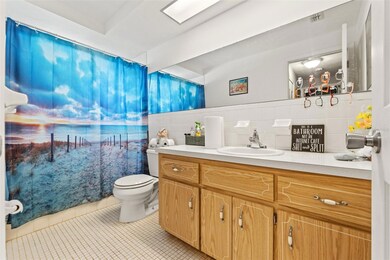4350 Sawgrass Blvd New Port Richey, FL 34653
South New Port Richey NeighborhoodEstimated payment $1,871/month
Highlights
- In Ground Pool
- No HOA
- 2 Car Attached Garage
- 0.32 Acre Lot
- Enclosed Patio or Porch
- Living Room
About This Home
Motivated sellers. Welcome to the perfect blend of serenity, comfort, and convenience—your dream home with
peaceful water views and a lush, protected bird sanctuary as your backyard neighbor. Wake up to
the sounds of nature and enjoy unmatched privacy without sacrificing location or lifestyle. This
thoughtfully maintained home has it all: a nearly new roof (just 3 years old), a brand-new A/C to
keep things cool, and it's safely nestled in an X500 flood zone—so no flood insurance is
required. With generator readiness and pre-cut hurricane plywood inserts, you’re prepared for
whatever nature brings. Say goodbye to HOA restrictions and hello to freedom! Step inside to an
airy open-concept layout with two generous living areas, perfect for lively gatherings or cozy
nights in. The smartly designed split-bedroom floor plan offers added privacy, with a spacious
primary suite featuring a beautifully updated en-suite bath. The kitchen is a cook’s delight—
stylish, functional, and full of storage, with ample cabinetry, a pantry, and a layout that keeps
everything within easy reach. Throughout the home, you'll find easy-care tile and laminate
flooring, no carpet in sight! Outside, paradise continues. Relax on the covered, screened-in patio
or take a dip in your sparkling saltwater pool, complete with a solar heating system so you can
enjoy it all year long. The fully fenced backyard offers space to play, garden, or let your pets
roam free. Ideally located near shopping, major highways, Tampa, and some of Florida’s most
beautiful beaches, this home checks every box. Schedule your private tour today and
experience the peace and possibilities for yourself!
Listing Agent
KELLER WILLIAMS REALTY- PALM H Brokerage Phone: 727-772-0772 License #3391449 Listed on: 06/05/2025

Home Details
Home Type
- Single Family
Est. Annual Taxes
- $2,529
Year Built
- Built in 1984
Lot Details
- 0.32 Acre Lot
- South Facing Home
- Property is zoned R4
Parking
- 2 Car Attached Garage
Home Design
- Slab Foundation
- Shingle Roof
- Block Exterior
- Stucco
Interior Spaces
- 1,418 Sq Ft Home
- 1-Story Property
- Ceiling Fan
- Living Room
- Dining Room
- Laundry in Garage
Kitchen
- Range
- Microwave
- Dishwasher
- Disposal
Flooring
- Laminate
- Ceramic Tile
- Luxury Vinyl Tile
Bedrooms and Bathrooms
- 2 Bedrooms
- 2 Full Bathrooms
Pool
- In Ground Pool
- Gunite Pool
- Saltwater Pool
Outdoor Features
- Enclosed Patio or Porch
- Shed
Utilities
- Central Heating and Cooling System
- Electric Water Heater
Community Details
- No Home Owners Association
- Park Lake Estates Subdivision
Listing and Financial Details
- Visit Down Payment Resource Website
- Tax Lot 157
- Assessor Parcel Number 14-26-16-0020-00000-1570
Map
Home Values in the Area
Average Home Value in this Area
Tax History
| Year | Tax Paid | Tax Assessment Tax Assessment Total Assessment is a certain percentage of the fair market value that is determined by local assessors to be the total taxable value of land and additions on the property. | Land | Improvement |
|---|---|---|---|---|
| 2025 | $2,529 | $181,050 | -- | -- |
| 2024 | $2,529 | $175,950 | -- | -- |
| 2023 | $2,430 | $170,830 | $0 | $0 |
| 2022 | $2,173 | $165,470 | $0 | $0 |
| 2021 | $2,125 | $160,650 | $37,446 | $123,204 |
| 2020 | $2,087 | $158,440 | $31,841 | $126,599 |
| 2019 | $1,084 | $95,230 | $0 | $0 |
| 2018 | $1,056 | $93,462 | $0 | $0 |
| 2017 | $1,045 | $93,462 | $0 | $0 |
| 2016 | $988 | $89,657 | $0 | $0 |
| 2015 | $999 | $89,034 | $0 | $0 |
| 2014 | $967 | $98,127 | $26,261 | $71,866 |
Property History
| Date | Event | Price | List to Sale | Price per Sq Ft | Prior Sale |
|---|---|---|---|---|---|
| 09/26/2025 09/26/25 | For Sale | $315,000 | 0.0% | $222 / Sq Ft | |
| 09/20/2025 09/20/25 | Pending | -- | -- | -- | |
| 07/26/2025 07/26/25 | Price Changed | $315,000 | -1.5% | $222 / Sq Ft | |
| 06/05/2025 06/05/25 | For Sale | $319,900 | +72.9% | $226 / Sq Ft | |
| 07/22/2019 07/22/19 | Sold | $185,000 | +0.1% | $130 / Sq Ft | View Prior Sale |
| 06/02/2019 06/02/19 | Pending | -- | -- | -- | |
| 05/31/2019 05/31/19 | For Sale | $184,900 | -- | $130 / Sq Ft |
Purchase History
| Date | Type | Sale Price | Title Company |
|---|---|---|---|
| Warranty Deed | $185,000 | Attorney | |
| Warranty Deed | $144,900 | Executive Title Svcs Fl Inc | |
| Warranty Deed | $85,000 | -- | |
| Warranty Deed | $79,900 | -- |
Mortgage History
| Date | Status | Loan Amount | Loan Type |
|---|---|---|---|
| Open | $166,500 | New Conventional | |
| Previous Owner | $142,658 | FHA | |
| Previous Owner | $80,000 | New Conventional | |
| Previous Owner | $80,750 | New Conventional | |
| Previous Owner | $79,377 | FHA |
Source: Stellar MLS
MLS Number: W7876115
APN: 14-26-16-0020-00000-1570
- 4532 Whitetail Ln
- 4306 Riverwood Dr
- 4339 Riverwood Dr
- 4236 Riverwood Dr
- 4622 Whitetail Ln
- 4331 Grouper Ln
- 4125 Riverwood Dr
- 4330 Tall Oak Ln
- 8041 Blue Finch Way
- 4652 Swallowtail Dr
- 8110 Damara Dr
- 4420 Northampton Dr
- 4448 Northampton Dr
- 4237 Northampton Dr
- 4222 Northampton Dr
- 4112 Andover St
- 7924 Hardwick Dr Unit 616
- 4124 Randolph St
- 7910 Hardwick Dr Unit 717
- 7837 Hardwick Dr Unit 324
- 4248 Raccoon Loop
- 8533 Gum Tree Ave
- 4153 Woodtrail Blvd
- 4235 Manxcat Ln
- 4414 Tall Oak Ln
- 4715 Whitetail Ln
- 8604 Knob Hill Ct
- 4726 Addax Dr
- 8823 Gum Tree Ave
- 4807 Weasel Dr
- 8613 White Springs Dr
- 4523 County Breeze Dr
- 7838 Trail Run Loop
- 8930 Lazy River Loop
- 7541 Highwater Dr
- 3956 Elvira Ct
- 4031 Vista Verde Dr
- 7652 Atherton Ave
- 4225 Sun Rafael Ave
- 5305 Anhinga Trail
