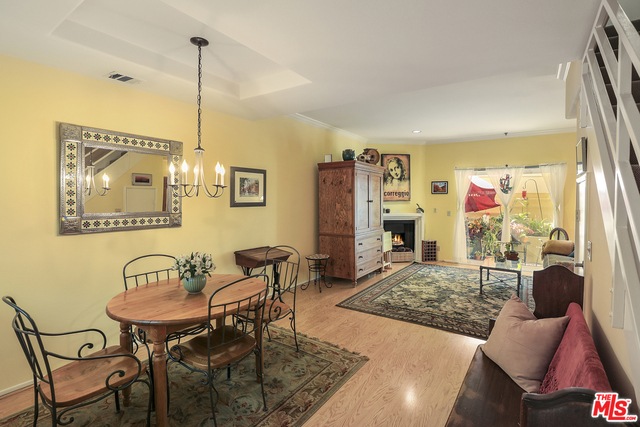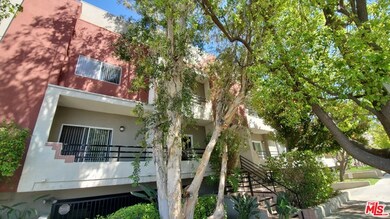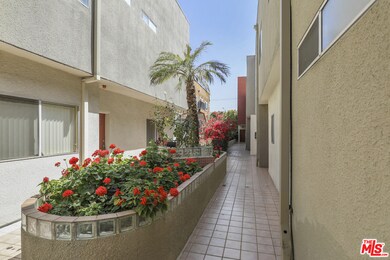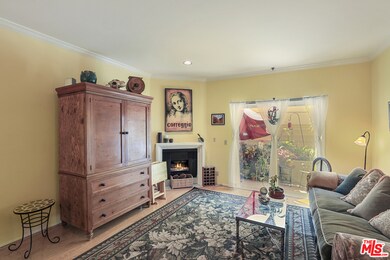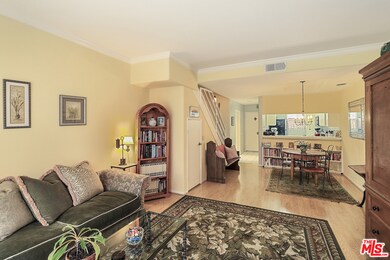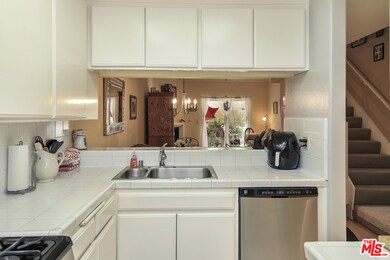
4350 Stern Ave Unit 11 Sherman Oaks, CA 91423
Highlights
- Rooftop Deck
- Two Primary Bedrooms
- 0.36 Acre Lot
- Ulysses S. Grant Senior High School Rated A-
- City Lights View
- Two Primary Bathrooms
About This Home
As of October 2023Located in the heart of Sherman Oaks, a well maintained complex, invites you to this charming well-kept unit, an entertainers dream. Upon entering you are welcomed beautiful laminate wood flooring, crown molding and an open living area with a cozy fireplace and an outdoor private patio, dual pain windows great for energy efficiency and quiet and beautiful plantation shutters. The gourmet kitchen is furnished with stainless steel appliances and painted cabinets. Features two large master bedrooms with full en-suite baths. A skylight fills the stairwell with natural light to enjoy the sun. This unit is perfect for those who love to entertain on a private deck (recently resurfaced) with mountain top views. Stack-able laundry in second floor closet, also two side by side secured parking spaces. This townhouse style condo has is spacious and feels like a single family home. In the highly coveted Dixie school district, one block to Newer Ralph's, New Whole foods, countless restaurants, shops and bars!You do not want to miss out on living in this gem of Sherman Oaks.
Last Agent to Sell the Property
Coldwell Banker Realty License #01741998 Listed on: 04/22/2021

Last Buyer's Agent
Zsuzsanna Nagy
License #01832306
Townhouse Details
Home Type
- Townhome
Est. Annual Taxes
- $8,366
Year Built
- Built in 1988
Lot Details
- Gated Home
- Redwood Fence
- Drip System Landscaping
HOA Fees
- $360 Monthly HOA Fees
Property Views
- City Lights
- Woods
- Peek-A-Boo
- Mountain
Home Design
- Contemporary Architecture
- Split Level Home
- Turnkey
- Flat Roof Shape
- Stucco
Interior Spaces
- 1,029 Sq Ft Home
- 2-Story Property
- Built-In Features
- Ceiling Fan
- Gas Fireplace
- Double Pane Windows
- Tinted Windows
- Plantation Shutters
- Family Room with Fireplace
- Dining Area
- Security Lights
Kitchen
- Breakfast Area or Nook
- Oven or Range
- Microwave
- Ice Maker
- Dishwasher
- Disposal
Flooring
- Bamboo
- Carpet
- Tile
Bedrooms and Bathrooms
- 2 Bedrooms
- All Upper Level Bedrooms
- Double Master Bedroom
- Walk-In Closet
- Two Primary Bathrooms
Laundry
- Laundry Room
- Gas Dryer Hookup
Parking
- 2 Parking Spaces
- Automatic Gate
- Guest Parking
Outdoor Features
- Balcony
- Rooftop Deck
Location
- Ground Level Unit
Utilities
- Forced Air Heating System
- Property is located within a water district
- Water Heater
- Sewer in Street
Listing and Financial Details
- Assessor Parcel Number 2271-016-071
Community Details
Overview
- Association fees include earthquake insurance
- 14 Units
- Westcom Property Services Association
Amenities
- Rooftop Deck
Pet Policy
- Pets Allowed
Security
- Security Service
- Controlled Access
- Carbon Monoxide Detectors
- Fire and Smoke Detector
Ownership History
Purchase Details
Home Financials for this Owner
Home Financials are based on the most recent Mortgage that was taken out on this home.Purchase Details
Home Financials for this Owner
Home Financials are based on the most recent Mortgage that was taken out on this home.Purchase Details
Purchase Details
Home Financials for this Owner
Home Financials are based on the most recent Mortgage that was taken out on this home.Purchase Details
Home Financials for this Owner
Home Financials are based on the most recent Mortgage that was taken out on this home.Similar Homes in the area
Home Values in the Area
Average Home Value in this Area
Purchase History
| Date | Type | Sale Price | Title Company |
|---|---|---|---|
| Grant Deed | $685,000 | Lawyers Title Company | |
| Grant Deed | $615,500 | Chicago Title | |
| Interfamily Deed Transfer | -- | None Available | |
| Interfamily Deed Transfer | -- | Pacific Coast Title | |
| Grant Deed | $180,000 | Equity Title |
Mortgage History
| Date | Status | Loan Amount | Loan Type |
|---|---|---|---|
| Open | $513,750 | New Conventional | |
| Previous Owner | $487,500 | New Conventional | |
| Previous Owner | $165,000 | New Conventional | |
| Previous Owner | $131,500 | New Conventional | |
| Previous Owner | $146,000 | Unknown | |
| Previous Owner | $144,000 | No Value Available |
Property History
| Date | Event | Price | Change | Sq Ft Price |
|---|---|---|---|---|
| 10/11/2023 10/11/23 | Sold | $685,000 | +1.5% | $666 / Sq Ft |
| 09/01/2023 09/01/23 | Pending | -- | -- | -- |
| 08/18/2023 08/18/23 | For Sale | $675,000 | +9.7% | $656 / Sq Ft |
| 05/26/2021 05/26/21 | Sold | $615,500 | +2.8% | $598 / Sq Ft |
| 04/27/2021 04/27/21 | Pending | -- | -- | -- |
| 04/22/2021 04/22/21 | For Sale | $599,000 | -- | $582 / Sq Ft |
Tax History Compared to Growth
Tax History
| Year | Tax Paid | Tax Assessment Tax Assessment Total Assessment is a certain percentage of the fair market value that is determined by local assessors to be the total taxable value of land and additions on the property. | Land | Improvement |
|---|---|---|---|---|
| 2025 | $8,366 | $698,700 | $434,418 | $264,282 |
| 2024 | $8,366 | $685,000 | $425,900 | $259,100 |
| 2023 | $7,828 | $640,365 | $420,009 | $220,356 |
| 2022 | $7,460 | $627,810 | $411,774 | $216,036 |
| 2021 | $2,997 | $250,556 | $96,183 | $154,373 |
| 2020 | $3,024 | $247,988 | $95,197 | $152,791 |
| 2019 | $2,905 | $243,127 | $93,331 | $149,796 |
| 2018 | $2,885 | $238,360 | $91,501 | $146,859 |
| 2016 | $2,746 | $229,106 | $87,949 | $141,157 |
| 2015 | $2,706 | $225,665 | $86,628 | $139,037 |
| 2014 | $2,719 | $221,246 | $84,932 | $136,314 |
Agents Affiliated with this Home
-

Seller's Agent in 2023
Susanna Nagy
Keller Williams Realty-Studio City
(818) 481-1602
18 in this area
111 Total Sales
-
H
Buyer's Agent in 2023
Hermogenes Manahan
No Firm Affiliation
-
H
Buyer's Agent in 2023
Hermie Manahan
Deluxe Realty
-

Seller's Agent in 2021
Kirt Kingzett
Coldwell Banker Realty
(323) 445-6340
2 in this area
23 Total Sales
-
Z
Buyer's Agent in 2021
Zsuzsanna Nagy
Map
Source: The MLS
MLS Number: 21-721138
APN: 2271-016-071
- 13920 Moorpark St
- 4334 Colbath Ave Unit 304
- 4321 Matilija Ave Unit 9
- 4469 Stern Ave
- 4358 Mammoth Ave Unit 26
- 4348 Mammoth Ave Unit 203
- 4348 Mammoth Ave Unit 102
- 4487 Colbath Ave Unit 101
- 4487 Colbath Ave Unit 207
- 4273 Murietta Ave
- 3724 N Knobhill Dr
- 3732 N Knobhill Dr
- 4381 Ventura Canyon Ave Unit 4
- 4405 Ventura Canyon Ave
- 4511 Murietta Ave Unit 8
- 4539 Mammoth Ave
- 4455 Hazeltine Ave Unit 103
- 4436 Stansbury Ave
- 4242 Stansbury Ave Unit 203
- 4426 Ventura Canyon Ave Unit 204
