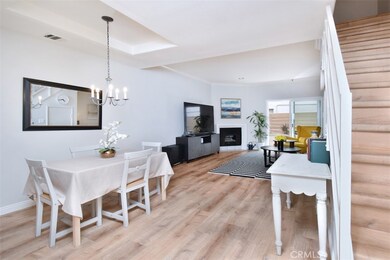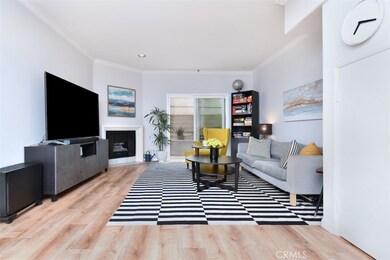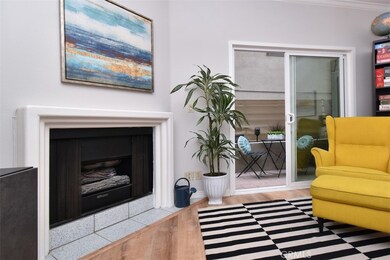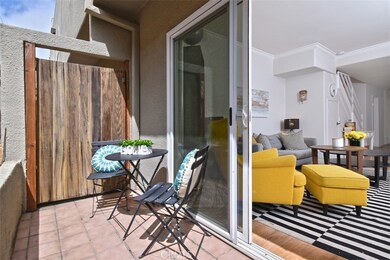
4350 Stern Ave Unit 11 Sherman Oaks, CA 91423
Highlights
- No Units Above
- Peek-A-Boo Views
- Open Floorplan
- Ulysses S. Grant Senior High School Rated A-
- 0.36 Acre Lot
- Contemporary Architecture
About This Home
As of October 2023Nestled within the vibrant heart of Sherman Oaks, you'll discover this well maintained and freshly painted townhome style 2 bedroom 2.5 bath condo. Step inside and be greeted by the elegance of crown molding and Lifeproof vinyl flooring throughout. The living area features a cozy fireplace, space for a dining table and leads to the outdoor patio – a perfect spot to bask in the sun or nurture a small garden. Energy-efficient dual-pane windows are adorned with elegant plantation shutters, enhancing both ambiance and practicality.
The kitchen features stainless steel appliances and stylishly painted cabinets. Two spacious sized bedrooms, each boasting an en-suite bath, provide an oasis of comfort and privacy. The stairwell's skylight infuses the surroundings with a warm, inviting natural light. One of the highlights of this unit is the private roof deck graced with mountain peak views.
Additional features include a brand-new stackable laundry unit on the second floor, a one year old HVAC system, Nest thermostat, smart light switches and two side-by-side secured parking spaces. Located within the coveted Dixie school district and one block away from Ralph's, Whole Foods, dining, shopping, and entertainment options. Do not miss out on this golden opportunity – embrace the chance to make this quintessential gem of Sherman Oaks your new home.
Last Agent to Sell the Property
Keller Williams Realty-Studio City License #01832306 Listed on: 08/18/2023

Last Buyer's Agent
Hermogenes Manahan
No Firm Affiliation
Property Details
Home Type
- Condominium
Est. Annual Taxes
- $8,366
Year Built
- Built in 1988
Lot Details
- No Units Above
- No Units Located Below
- Two or More Common Walls
HOA Fees
Parking
- 2 Car Garage
- Parking Available
- Side by Side Parking
Property Views
- Peek-A-Boo
- Mountain
- Neighborhood
Home Design
- Contemporary Architecture
Interior Spaces
- 1,029 Sq Ft Home
- 2-Story Property
- Open Floorplan
- Gas Fireplace
- Double Pane Windows
- Plantation Shutters
- Living Room with Fireplace
- Living Room with Attached Deck
- Combination Dining and Living Room
- Vinyl Flooring
- Pest Guard System
Kitchen
- Eat-In Kitchen
- Gas Cooktop
- Microwave
- Dishwasher
Bedrooms and Bathrooms
- 2 Bedrooms
- All Upper Level Bedrooms
- Walk-In Closet
- Bathtub with Shower
Laundry
- Laundry Room
- Laundry on upper level
- Stacked Washer and Dryer
Outdoor Features
- Patio
- Exterior Lighting
Schools
- Dixie Canyon Elementary School
Utilities
- Central Heating and Cooling System
Listing and Financial Details
- Earthquake Insurance Required
- Tax Lot 1
- Tax Tract Number 44809
- Assessor Parcel Number 2271016071
- $142 per year additional tax assessments
Community Details
Overview
- 19 Units
- 4350 Stern HOA, Phone Number (818) 465-4156
- Westcom Property Services HOA
- Maintained Community
Pet Policy
- Pets Allowed
Ownership History
Purchase Details
Home Financials for this Owner
Home Financials are based on the most recent Mortgage that was taken out on this home.Purchase Details
Home Financials for this Owner
Home Financials are based on the most recent Mortgage that was taken out on this home.Purchase Details
Purchase Details
Home Financials for this Owner
Home Financials are based on the most recent Mortgage that was taken out on this home.Purchase Details
Home Financials for this Owner
Home Financials are based on the most recent Mortgage that was taken out on this home.Similar Homes in Sherman Oaks, CA
Home Values in the Area
Average Home Value in this Area
Purchase History
| Date | Type | Sale Price | Title Company |
|---|---|---|---|
| Grant Deed | $685,000 | Lawyers Title Company | |
| Grant Deed | $615,500 | Chicago Title | |
| Interfamily Deed Transfer | -- | None Available | |
| Interfamily Deed Transfer | -- | Pacific Coast Title | |
| Grant Deed | $180,000 | Equity Title |
Mortgage History
| Date | Status | Loan Amount | Loan Type |
|---|---|---|---|
| Open | $513,750 | New Conventional | |
| Previous Owner | $487,500 | New Conventional | |
| Previous Owner | $165,000 | New Conventional | |
| Previous Owner | $131,500 | New Conventional | |
| Previous Owner | $146,000 | Unknown | |
| Previous Owner | $144,000 | No Value Available |
Property History
| Date | Event | Price | Change | Sq Ft Price |
|---|---|---|---|---|
| 10/11/2023 10/11/23 | Sold | $685,000 | +1.5% | $666 / Sq Ft |
| 09/01/2023 09/01/23 | Pending | -- | -- | -- |
| 08/18/2023 08/18/23 | For Sale | $675,000 | +9.7% | $656 / Sq Ft |
| 05/26/2021 05/26/21 | Sold | $615,500 | +2.8% | $598 / Sq Ft |
| 04/27/2021 04/27/21 | Pending | -- | -- | -- |
| 04/22/2021 04/22/21 | For Sale | $599,000 | -- | $582 / Sq Ft |
Tax History Compared to Growth
Tax History
| Year | Tax Paid | Tax Assessment Tax Assessment Total Assessment is a certain percentage of the fair market value that is determined by local assessors to be the total taxable value of land and additions on the property. | Land | Improvement |
|---|---|---|---|---|
| 2025 | $8,366 | $698,700 | $434,418 | $264,282 |
| 2024 | $8,366 | $685,000 | $425,900 | $259,100 |
| 2023 | $7,828 | $640,365 | $420,009 | $220,356 |
| 2022 | $7,460 | $627,810 | $411,774 | $216,036 |
| 2021 | $2,997 | $250,556 | $96,183 | $154,373 |
| 2020 | $3,024 | $247,988 | $95,197 | $152,791 |
| 2019 | $2,905 | $243,127 | $93,331 | $149,796 |
| 2018 | $2,885 | $238,360 | $91,501 | $146,859 |
| 2016 | $2,746 | $229,106 | $87,949 | $141,157 |
| 2015 | $2,706 | $225,665 | $86,628 | $139,037 |
| 2014 | $2,719 | $221,246 | $84,932 | $136,314 |
Agents Affiliated with this Home
-

Seller's Agent in 2023
Susanna Nagy
Keller Williams Realty-Studio City
(818) 481-1602
18 in this area
111 Total Sales
-
H
Buyer's Agent in 2023
Hermogenes Manahan
No Firm Affiliation
-
H
Buyer's Agent in 2023
Hermie Manahan
Deluxe Realty
-

Seller's Agent in 2021
Kirt Kingzett
Coldwell Banker Realty
(323) 445-6340
2 in this area
23 Total Sales
-
Z
Buyer's Agent in 2021
Zsuzsanna Nagy
Map
Source: California Regional Multiple Listing Service (CRMLS)
MLS Number: SR23143912
APN: 2271-016-071
- 13920 Moorpark St
- 4334 Colbath Ave Unit 304
- 4321 Matilija Ave Unit 9
- 4469 Stern Ave
- 4358 Mammoth Ave Unit 26
- 4348 Mammoth Ave Unit 203
- 4348 Mammoth Ave Unit 102
- 4487 Colbath Ave Unit 101
- 4487 Colbath Ave Unit 207
- 4273 Murietta Ave
- 3724 N Knobhill Dr
- 3732 N Knobhill Dr
- 4381 Ventura Canyon Ave Unit 4
- 4405 Ventura Canyon Ave
- 4511 Murietta Ave Unit 8
- 4539 Mammoth Ave
- 4455 Hazeltine Ave Unit 103
- 4436 Stansbury Ave
- 4242 Stansbury Ave Unit 203
- 4426 Ventura Canyon Ave Unit 204






