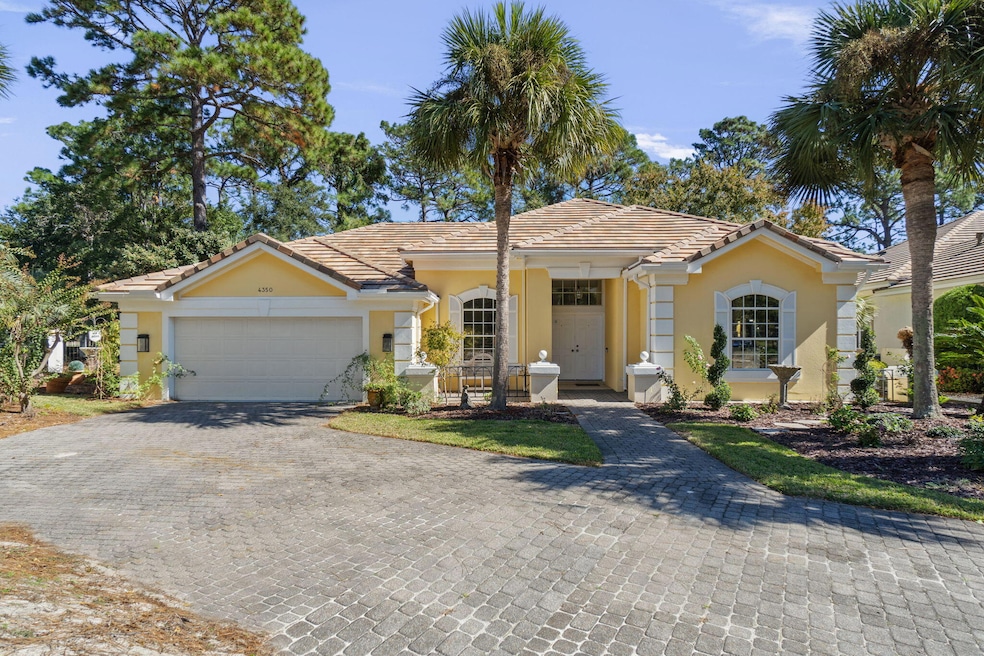
4350 Sunset Beach Cir Niceville, FL 32578
Estimated payment $5,127/month
Highlights
- Boat Dock
- Beach
- Screened Pool
- Bluewater Elementary School Rated A-
- On Golf Course
- Fishing
About This Home
Exquisite Fully renovated custom POOL home in the highly sought after neighborhood of Sunset Beach in Bluewater Bay! This home has a 2021 ROOF, 2022 water heater, 2020 HVAC system, Flood Zone X. Designer curated renovation with custom cabinetry, quartz counters, high-end SS appliances, Cali Bamboo longboard LVP throughout the home, high end finishes in both of the bathrooms. This home looks like a magazine cover! See pictures for details of custom trim work throughout, antique doors, high ceilings, every service has been updated to even include pool equipment! More pictures to come of amazing landscaping. Buyer to verify all deemed important information.
Home Details
Home Type
- Single Family
Est. Annual Taxes
- $6,363
Year Built
- Built in 1993
Lot Details
- 0.25 Acre Lot
- Lot Dimensions are 95x87x95x91x47x31
- Property fronts a private road
- On Golf Course
- Cul-De-Sac
- Street terminates at a dead end
- Level Lot
- Sprinkler System
- Lawn Pump
HOA Fees
- $350 Monthly HOA Fees
Parking
- 2 Car Attached Garage
- Automatic Garage Door Opener
Home Design
- Newly Painted Property
- Slab Foundation
- Frame Construction
- Slate Roof
- Stucco
Interior Spaces
- 2,329 Sq Ft Home
- 1-Story Property
- Woodwork
- Crown Molding
- Beamed Ceilings
- Coffered Ceiling
- Tray Ceiling
- Vaulted Ceiling
- Recessed Lighting
- Gas Fireplace
- Family Room
- Living Room
- Breakfast Room
- Dining Room
- Home Office
- Screened Porch
- Lake Views
- Pull Down Stairs to Attic
- Fire and Smoke Detector
- Exterior Washer Dryer Hookup
Kitchen
- Breakfast Bar
- Walk-In Pantry
- Cooktop with Range Hood
- Microwave
- Ice Maker
- Dishwasher
- Disposal
Flooring
- Painted or Stained Flooring
- Tile
Bedrooms and Bathrooms
- 3 Bedrooms
- Split Bedroom Floorplan
- En-Suite Primary Bedroom
- 2 Full Bathrooms
- Dual Vanity Sinks in Primary Bathroom
- Primary Bathroom includes a Walk-In Shower
Pool
- Screened Pool
- In Ground Pool
- Spa
- Gunite Pool
Outdoor Features
- Rain Gutters
Schools
- Bluewater Elementary School
- Ruckel Middle School
- Niceville High School
Utilities
- Central Heating and Cooling System
- Underground Utilities
- Electric Water Heater
Listing and Financial Details
- Assessor Parcel Number 27-1S-22-2409-0000-0470
Community Details
Overview
- Association fees include ground keeping, land recreation, management, master, recreational faclty
- Sunset Beach Estates At Bluewater Bay Subdivision
- The community has rules related to covenants
Recreation
- Boat Dock
- Beach
- Golf Course Community
- Community Pool
- Fishing
Additional Features
- Recreation Room
- Gated Community
Map
Home Values in the Area
Average Home Value in this Area
Tax History
| Year | Tax Paid | Tax Assessment Tax Assessment Total Assessment is a certain percentage of the fair market value that is determined by local assessors to be the total taxable value of land and additions on the property. | Land | Improvement |
|---|---|---|---|---|
| 2024 | $6,429 | $531,877 | $123,433 | $408,444 |
| 2023 | $6,429 | $532,967 | $122,211 | $410,756 |
| 2022 | $3,608 | $332,502 | $0 | $0 |
| 2021 | $3,600 | $322,817 | $0 | $0 |
| 2020 | $3,590 | $318,360 | $0 | $0 |
| 2019 | $3,546 | $311,202 | $0 | $0 |
| 2018 | $3,513 | $305,399 | $0 | $0 |
| 2017 | $3,491 | $299,118 | $0 | $0 |
| 2016 | $3,436 | $295,985 | $0 | $0 |
| 2015 | $3,506 | $293,928 | $0 | $0 |
| 2014 | $3,518 | $291,595 | $0 | $0 |
Property History
| Date | Event | Price | Change | Sq Ft Price |
|---|---|---|---|---|
| 08/25/2025 08/25/25 | Pending | -- | -- | -- |
| 08/22/2025 08/22/25 | For Sale | $779,500 | +44.4% | $335 / Sq Ft |
| 02/15/2023 02/15/23 | Sold | $540,000 | -9.2% | $232 / Sq Ft |
| 12/10/2022 12/10/22 | Pending | -- | -- | -- |
| 12/03/2022 12/03/22 | For Sale | $595,000 | 0.0% | $255 / Sq Ft |
| 11/03/2022 11/03/22 | Pending | -- | -- | -- |
| 10/24/2022 10/24/22 | For Sale | $595,000 | 0.0% | $255 / Sq Ft |
| 08/10/2022 08/10/22 | Off Market | $595,000 | -- | -- |
| 08/09/2022 08/09/22 | Price Changed | $595,000 | -8.4% | $255 / Sq Ft |
| 08/09/2022 08/09/22 | For Sale | $649,900 | -- | $279 / Sq Ft |
Purchase History
| Date | Type | Sale Price | Title Company |
|---|---|---|---|
| Warranty Deed | $540,000 | Panhandle Title | |
| Deed Of Distribution | -- | Fleet H Bart | |
| Interfamily Deed Transfer | -- | -- |
Similar Homes in Niceville, FL
Source: Emerald Coast Association of REALTORS®
MLS Number: 983243
APN: 27-1S-22-2409-0000-0470
- 4328 Sunset Beach Cir
- 152 Baywind Dr
- 1127 Muirfield Way
- 213 Olde Post Rd
- 139 Meadow Woods Ln
- 4455 Turnberry Place
- 829 Turnberry Cove S
- 506 Spring Acres Cove
- 323 Olde Post Rd
- 1402 Winged Foot Dr
- 129 Gleneagles Dr Unit 129
- 1115 White Point Rd
- 115 Gleneagles Dr
- 64 Hampton Cir
- 4397 Vardon Way
- 1328 Treasure Cove
- 4383 Vardon Way
- 100 Gleneagles Dr
- 1208 Oakmont Dr Unit 208
- 1442 Addie Dr






