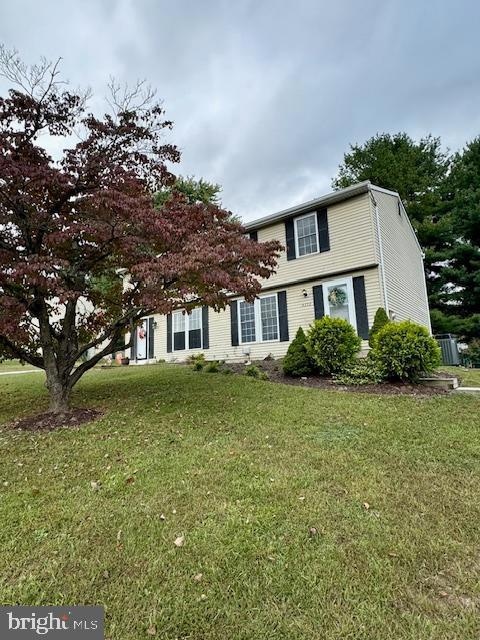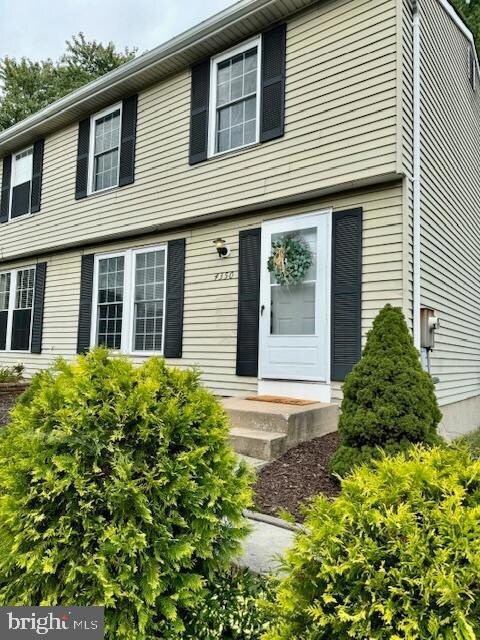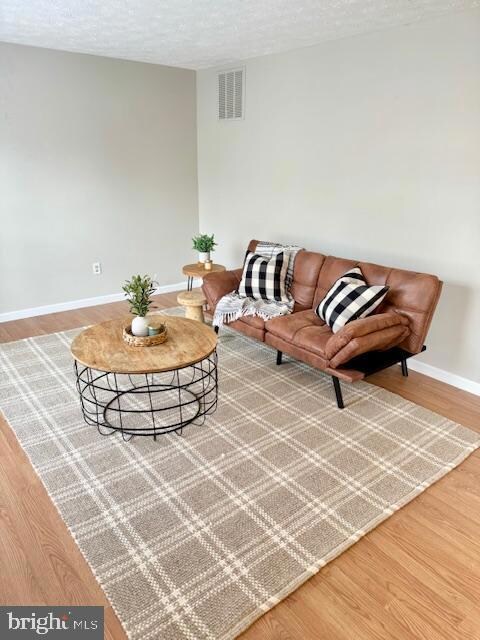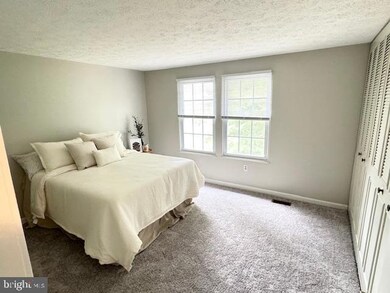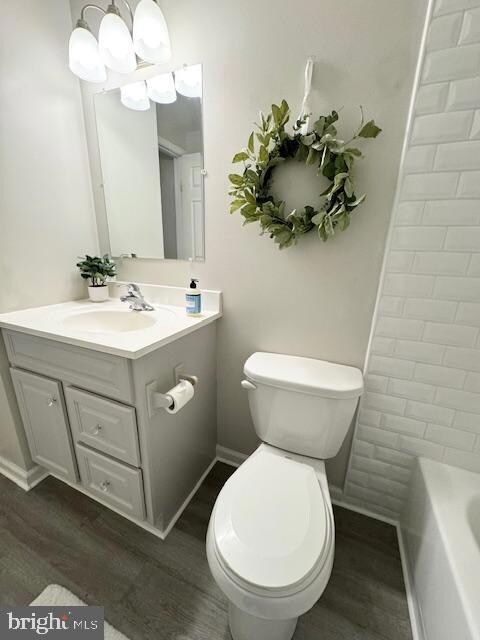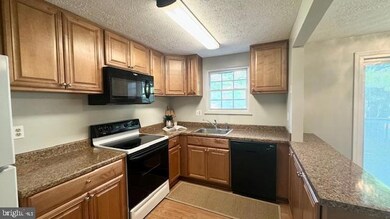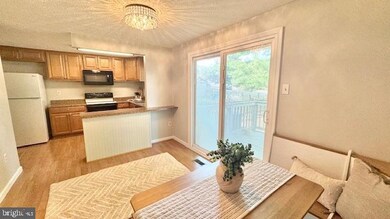
4350 Sycamore Dr Hampstead, MD 21074
Highlights
- Colonial Architecture
- Deck
- Garden View
- Spring Garden Elementary School Rated A-
- Recreation Room
- Attic
About This Home
As of November 2024Duplex with many recent renovations to include, bathroom, carpet, kitchen updates, lighting fixtures, rear exterior sliding door and freshly painted. Large main level living room with eat-in kitchen, & large pantry, Lower Level finished rec room, and half bath. So much storage space. Backs to playround. Off street parking driveway -
Last Agent to Sell the Property
Brook-Owen Real Estate License #577089 Listed on: 09/14/2024
Townhouse Details
Home Type
- Townhome
Est. Annual Taxes
- $3,098
Year Built
- Built in 1979
Lot Details
- 5,053 Sq Ft Lot
- South Facing Home
- Landscaped
- Back, Front, and Side Yard
Parking
- Driveway
Home Design
- Semi-Detached or Twin Home
- Colonial Architecture
- Block Foundation
- Asphalt Roof
- Aluminum Siding
Interior Spaces
- Property has 3 Levels
- Replacement Windows
- Window Screens
- Sliding Doors
- Six Panel Doors
- Living Room
- Dining Room
- Recreation Room
- Utility Room
- Garden Views
- Attic
Kitchen
- Country Kitchen
- Electric Oven or Range
- Self-Cleaning Oven
- Built-In Microwave
Flooring
- Carpet
- Laminate
- Vinyl
Bedrooms and Bathrooms
- 3 Bedrooms
- En-Suite Primary Bedroom
- Bathtub with Shower
Laundry
- Dryer
- Washer
Partially Finished Basement
- Basement Fills Entire Space Under The House
- Sump Pump
- Laundry in Basement
Home Security
Outdoor Features
- Deck
- Exterior Lighting
Schools
- Manchester Valley High School
Utilities
- Central Air
- Heat Pump System
- Vented Exhaust Fan
- Underground Utilities
- Electric Water Heater
- Cable TV Available
Listing and Financial Details
- Tax Lot 90
- Assessor Parcel Number 0708033994
Community Details
Overview
- No Home Owners Association
- Kimberly Village Subdivision
Security
- Storm Doors
Ownership History
Purchase Details
Home Financials for this Owner
Home Financials are based on the most recent Mortgage that was taken out on this home.Purchase Details
Home Financials for this Owner
Home Financials are based on the most recent Mortgage that was taken out on this home.Purchase Details
Similar Homes in Hampstead, MD
Home Values in the Area
Average Home Value in this Area
Purchase History
| Date | Type | Sale Price | Title Company |
|---|---|---|---|
| Deed | $297,000 | Lakeside Title | |
| Deed | $297,000 | Lakeside Title | |
| Deed | $251,000 | Lakeside Title Company | |
| Deed | $59,900 | -- |
Mortgage History
| Date | Status | Loan Amount | Loan Type |
|---|---|---|---|
| Open | $282,150 | New Conventional | |
| Closed | $282,150 | New Conventional |
Property History
| Date | Event | Price | Change | Sq Ft Price |
|---|---|---|---|---|
| 11/22/2024 11/22/24 | Sold | $297,000 | 0.0% | $187 / Sq Ft |
| 10/24/2024 10/24/24 | Pending | -- | -- | -- |
| 10/21/2024 10/21/24 | For Sale | $296,900 | 0.0% | $186 / Sq Ft |
| 10/14/2024 10/14/24 | Pending | -- | -- | -- |
| 09/29/2024 09/29/24 | Price Changed | $296,900 | -2.7% | $186 / Sq Ft |
| 09/14/2024 09/14/24 | For Sale | $305,000 | +21.5% | $192 / Sq Ft |
| 11/09/2021 11/09/21 | Sold | $251,000 | +4.6% | $190 / Sq Ft |
| 10/14/2021 10/14/21 | Pending | -- | -- | -- |
| 10/12/2021 10/12/21 | For Sale | $239,900 | -- | $181 / Sq Ft |
Tax History Compared to Growth
Tax History
| Year | Tax Paid | Tax Assessment Tax Assessment Total Assessment is a certain percentage of the fair market value that is determined by local assessors to be the total taxable value of land and additions on the property. | Land | Improvement |
|---|---|---|---|---|
| 2024 | $3,072 | $225,000 | $0 | $0 |
| 2023 | $2,749 | $200,900 | $0 | $0 |
| 2022 | $2,426 | $176,800 | $70,000 | $106,800 |
| 2021 | $2,412 | $176,133 | $0 | $0 |
| 2020 | $2,403 | $175,467 | $0 | $0 |
| 2019 | $2,164 | $174,800 | $70,000 | $104,800 |
| 2018 | $2,364 | $170,833 | $0 | $0 |
| 2017 | $2,234 | $166,867 | $0 | $0 |
| 2016 | -- | $162,900 | $0 | $0 |
| 2015 | -- | $162,800 | $0 | $0 |
| 2014 | -- | $162,700 | $0 | $0 |
Agents Affiliated with this Home
-
Denise Lewis

Seller's Agent in 2024
Denise Lewis
Brook-Owen Real Estate
(410) 733-8652
15 in this area
214 Total Sales
-
Chuck Zepp

Buyer's Agent in 2024
Chuck Zepp
EXP Realty, LLC
(410) 984-4851
3 in this area
128 Total Sales
-
Shari Hodges

Seller's Agent in 2021
Shari Hodges
Cummings & Co. Realtors
(410) 456-1311
3 in this area
112 Total Sales
-
Kathy Bromwell

Buyer's Agent in 2021
Kathy Bromwell
RE/MAX
(240) 674-1676
1 in this area
113 Total Sales
Map
Source: Bright MLS
MLS Number: MDCR2022330
APN: 08-033994
- 4353 Downhill Trail
- 4304 White Oak Ct
- 4306 White Oak Ct
- 1002 Scarlet Oak Ct Unit 2A
- 4308 Dogwood Dr
- 900 Clearview Ave
- 4482 Woodsman Dr Unit 1232
- 1100 Cedarbrook Rd
- 1000 S Carroll St
- 615 Hanover Pike
- 4660 Marksman Ct
- 670 Boxwood Dr
- 613 Hanover Pike
- 4822 Hillock Ln
- 4841 Hillock Ln
- 4026 Gill Ave
- 4138 Hillcrest Ave
- 1307 Summit St
- 939 Glouster Cir
- 1151 Caton Rd
