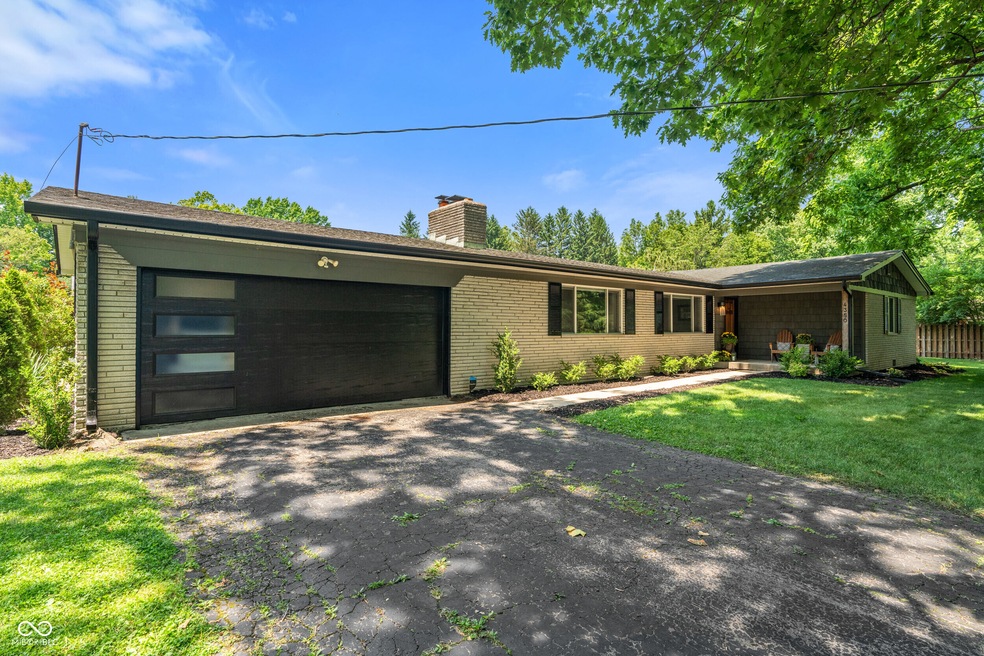
4350 Sylvan Rd Indianapolis, IN 46228
Snacks/Guion Creek NeighborhoodHighlights
- Mature Trees
- Ranch Style House
- No HOA
- North Central High School Rated A-
- Wood Flooring
- 2 Car Attached Garage
About This Home
As of July 2025Discover comfort and style in this stunning 3-bedroom, 2.5-bath ranch home, offering 1,488 square feet of thoughtfully updated living space. Situated on a large grassy lot with an abundance of mature trees, this property provides the perfect blend of privacy, space, and natural beauty-all in the desirable Northern Estate neighborhood. Inside, the home has been fully updated to feature modern finishes throughout. Enjoy gleaming hardwood floors, recessed lighting, and a bright open-concept layout that seamlessly connects the living room and kitchen-perfect for both entertaining and everyday living. The kitchen is a true standout, boasting granite countertops, contemporary cabinetry, and ample workspace. The spacious primary suite includes a private bath, while two additional bedrooms, a second full bath, and a dedicated office offer flexibility for family or guests. A convenient half bath and updated fixtures throughout complete the interior. Step outside to enjoy a peaceful yard with mature trees, and room to relax, garden, or host summer barbecues. Don't miss this move-in-ready gem in one of the area's most established and desirable communities. Schedule your private showing today!
Last Agent to Sell the Property
Knight Realty Group License #RB19000412 Listed on: 06/12/2025
Home Details
Home Type
- Single Family
Est. Annual Taxes
- $1,870
Year Built
- Built in 1961 | Remodeled
Lot Details
- 0.45 Acre Lot
- Mature Trees
- Wooded Lot
Parking
- 2 Car Attached Garage
Home Design
- Ranch Style House
- Brick Exterior Construction
- Block Foundation
Interior Spaces
- 1,488 Sq Ft Home
- Living Room with Fireplace
- Wood Flooring
- Fire and Smoke Detector
Kitchen
- Eat-In Kitchen
- Electric Oven
- Microwave
- Dishwasher
Bedrooms and Bathrooms
- 3 Bedrooms
Laundry
- Laundry on main level
- Dryer
- Washer
Outdoor Features
- Shed
- Storage Shed
Schools
- Crooked Creek Elementary School
- Westlane Middle School
- North Central High School
Utilities
- Forced Air Heating and Cooling System
- Gas Water Heater
Community Details
- No Home Owners Association
- Northern Estates Subdivision
Listing and Financial Details
- Tax Lot 49-06-16-130-010.000-800
- Assessor Parcel Number 490616130010000800
- Seller Concessions Not Offered
Ownership History
Purchase Details
Home Financials for this Owner
Home Financials are based on the most recent Mortgage that was taken out on this home.Purchase Details
Home Financials for this Owner
Home Financials are based on the most recent Mortgage that was taken out on this home.Purchase Details
Similar Homes in Indianapolis, IN
Home Values in the Area
Average Home Value in this Area
Purchase History
| Date | Type | Sale Price | Title Company |
|---|---|---|---|
| Deed | $180,000 | -- | |
| Limited Warranty Deed | -- | Lenders Escrow & Title Svcs | |
| Deed | $83,600 | -- | |
| Deed | -- | -- |
Mortgage History
| Date | Status | Loan Amount | Loan Type |
|---|---|---|---|
| Open | $180,000 | Adjustable Rate Mortgage/ARM |
Property History
| Date | Event | Price | Change | Sq Ft Price |
|---|---|---|---|---|
| 07/28/2025 07/28/25 | Sold | $300,000 | 0.0% | $202 / Sq Ft |
| 06/14/2025 06/14/25 | Pending | -- | -- | -- |
| 06/12/2025 06/12/25 | For Sale | $300,000 | +258.9% | $202 / Sq Ft |
| 08/16/2017 08/16/17 | Sold | $83,600 | +8359900.0% | $56 / Sq Ft |
| 07/27/2017 07/27/17 | Pending | -- | -- | -- |
| 07/08/2017 07/08/17 | For Sale | $1 | -- | $0 / Sq Ft |
Tax History Compared to Growth
Tax History
| Year | Tax Paid | Tax Assessment Tax Assessment Total Assessment is a certain percentage of the fair market value that is determined by local assessors to be the total taxable value of land and additions on the property. | Land | Improvement |
|---|---|---|---|---|
| 2024 | $2,071 | $177,800 | $31,900 | $145,900 |
| 2023 | $2,071 | $177,800 | $31,900 | $145,900 |
| 2022 | $1,987 | $177,800 | $31,900 | $145,900 |
| 2021 | $1,987 | $153,100 | $30,300 | $122,800 |
| 2020 | $1,541 | $138,100 | $30,300 | $107,800 |
| 2019 | $1,494 | $141,400 | $30,300 | $111,100 |
| 2018 | $1,535 | $138,900 | $30,300 | $108,600 |
| 2017 | $1,463 | $139,700 | $30,300 | $109,400 |
| 2016 | $1,001 | $128,500 | $30,300 | $98,200 |
| 2014 | $1,071 | $132,000 | $30,300 | $101,700 |
| 2013 | $946 | $118,100 | $30,300 | $87,800 |
Agents Affiliated with this Home
-
Gary Beresford
G
Seller's Agent in 2025
Gary Beresford
Knight Realty Group
(970) 390-8927
3 in this area
25 Total Sales
-
Scott Wolfe
S
Seller Co-Listing Agent in 2025
Scott Wolfe
Knight Realty Group
(317) 340-8128
1 in this area
31 Total Sales
-
Gina Serbin
G
Buyer's Agent in 2025
Gina Serbin
eXp Realty, LLC
(312) 524-3176
1 in this area
31 Total Sales
-
Kevin Williams
K
Seller's Agent in 2017
Kevin Williams
Kevin Williams
(317) 919-8811
3 Total Sales
Map
Source: MIBOR Broker Listing Cooperative®
MLS Number: 22044251
APN: 49-06-16-130-010.000-800
- 3343 Devereaux Dr
- 3389 W 42nd St
- 4206 W Kessler Boulevard Dr N
- 4340 Sunrise Rd
- 4566 Melbourne Rd
- 4411 Rotterdam Dr
- 3243 W 48th St
- 4140 Melbourne Rd
- 4802 Sylvan Rd
- 3512 Kenilworth Dr
- 4035 Sunshine Ave
- 4839 Alameda Rd
- 4904 W Kessler Boulevard Dr N
- 2916 Sunmeadow Way
- 4130 Robertson Ct
- 4719 Arabian Run
- 3708 Dorval Place
- 4006 Sunshine Ave
- 3225 W 39th St
- 3701 Dorval Place






