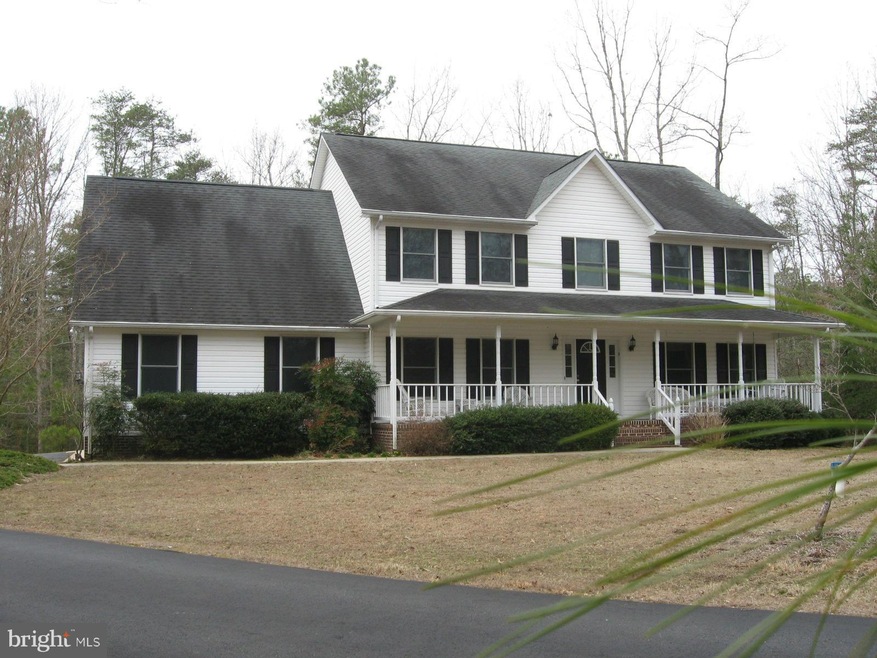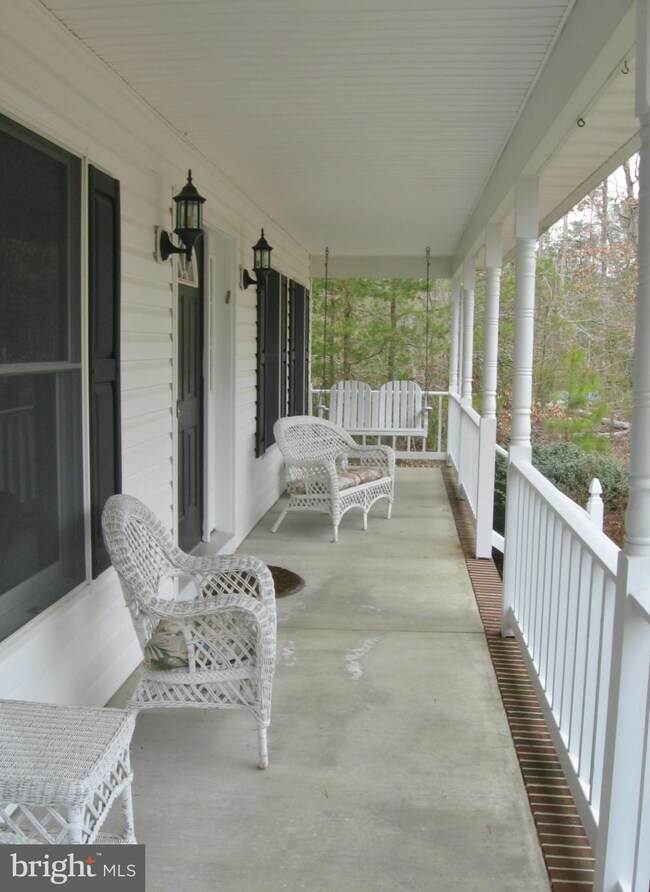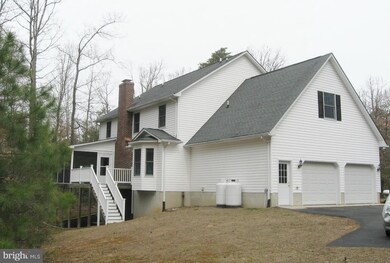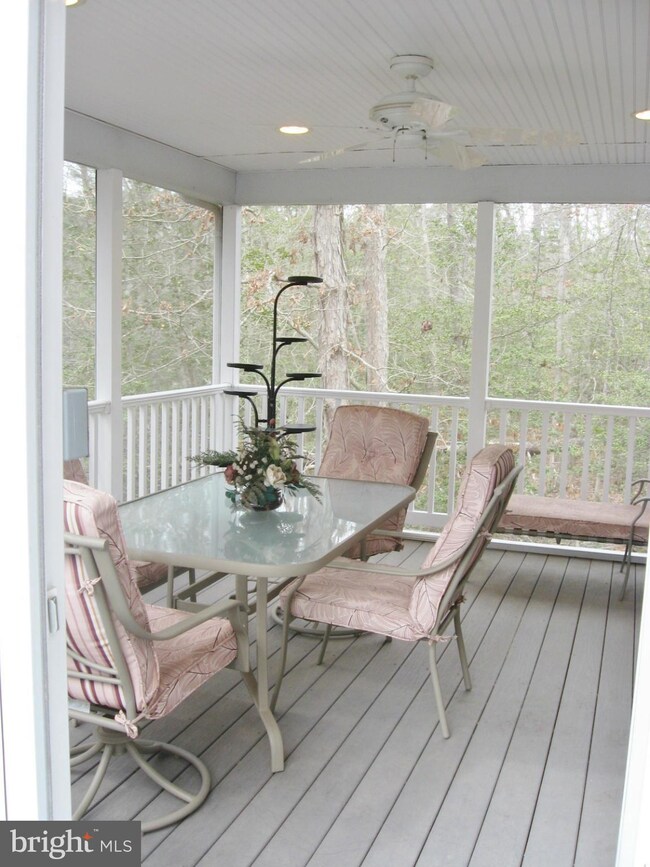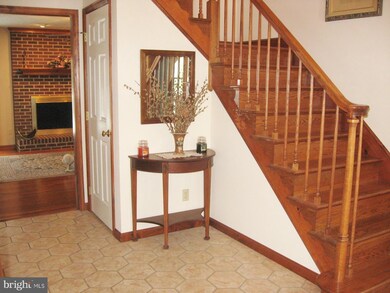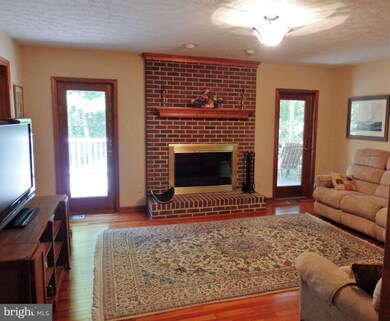
43505 Deer Run Ct Leonardtown, MD 20650
Estimated Value: $664,000 - $705,627
Highlights
- Gourmet Kitchen
- Open Floorplan
- Colonial Architecture
- Leonardtown Middle School Rated A-
- Curved or Spiral Staircase
- Deck
About This Home
As of October 2014DRASTICALLY REDUCED**Custom-built 5 bdr.colonial on cul-de-sac w/5.95 wooded acres! NEWLY REMODELED GOURMET kitchen w/granite,NEW STAINLESS APPLIANCES,hickory cabinets, gas cooktop w/grill,breakfast rm; hardwoods/ceramic tile;main fl.office/library; screened porch w/Trex deck;Bay windows Large MBR w/2 WICs;w/o bsmt; space for rms w/rough-in! SELLER WILL CONSIDER OWNER FINANCING.
Last Agent to Sell the Property
Long & Foster Real Estate, Inc. License #77029 Listed on: 03/19/2014

Last Buyer's Agent
Marilyn Young
O'Brien Realty ERA Powered License #MRIS:49948
Home Details
Home Type
- Single Family
Est. Annual Taxes
- $4,177
Year Built
- 1997
Lot Details
- 5.95 Acre Lot
- Landscaped
- Private Lot
- Secluded Lot
- Partially Wooded Lot
- Backs to Trees or Woods
- Property is zoned RNC
HOA Fees
- $20 Monthly HOA Fees
Parking
- 2 Car Attached Garage
- Garage Door Opener
Home Design
- Colonial Architecture
- Brick Exterior Construction
Interior Spaces
- Property has 3 Levels
- Open Floorplan
- Curved or Spiral Staircase
- Tray Ceiling
- Two Story Ceilings
- Recessed Lighting
- Screen For Fireplace
- Fireplace Mantel
- Double Pane Windows
- Insulated Windows
- Window Treatments
- Bay Window
- Window Screens
- Insulated Doors
- Six Panel Doors
- Family Room
- Living Room
- Dining Room
- Den
- Workshop
- Wood Flooring
Kitchen
- Gourmet Kitchen
- Breakfast Area or Nook
- Built-In Double Oven
- Gas Oven or Range
- Cooktop
- Microwave
- Ice Maker
- Dishwasher
- Upgraded Countertops
Bedrooms and Bathrooms
- 5 Bedrooms
- En-Suite Primary Bedroom
- En-Suite Bathroom
- 2.5 Bathrooms
- Whirlpool Bathtub
Laundry
- Laundry Room
- Dryer
- Washer
Basement
- Walk-Out Basement
- Basement Fills Entire Space Under The House
- Connecting Stairway
- Exterior Basement Entry
- Workshop
- Rough-In Basement Bathroom
- Basement Windows
Outdoor Features
- Deck
- Screened Patio
- Porch
Utilities
- Cooling System Utilizes Bottled Gas
- Forced Air Zoned Heating System
- Heat Pump System
- Vented Exhaust Fan
- Well
- Bottled Gas Water Heater
- Gravity Septic Field
- Septic Tank
Listing and Financial Details
- Tax Lot 45
- Assessor Parcel Number 1902035855
Ownership History
Purchase Details
Home Financials for this Owner
Home Financials are based on the most recent Mortgage that was taken out on this home.Purchase Details
Similar Homes in Leonardtown, MD
Home Values in the Area
Average Home Value in this Area
Purchase History
| Date | Buyer | Sale Price | Title Company |
|---|---|---|---|
| Wolf Thomas | $405,000 | Aspect Title & Escrow Llc | |
| Kaufman Jonathan W | $47,400 | -- |
Mortgage History
| Date | Status | Borrower | Loan Amount |
|---|---|---|---|
| Previous Owner | Kaufman Jonathan W | $50,000 |
Property History
| Date | Event | Price | Change | Sq Ft Price |
|---|---|---|---|---|
| 10/21/2014 10/21/14 | Sold | $405,000 | -3.5% | $139 / Sq Ft |
| 09/08/2014 09/08/14 | Pending | -- | -- | -- |
| 08/03/2014 08/03/14 | Price Changed | $419,900 | -6.7% | $144 / Sq Ft |
| 06/09/2014 06/09/14 | Price Changed | $449,900 | -3.2% | $154 / Sq Ft |
| 03/19/2014 03/19/14 | For Sale | $464,900 | -- | $159 / Sq Ft |
Tax History Compared to Growth
Tax History
| Year | Tax Paid | Tax Assessment Tax Assessment Total Assessment is a certain percentage of the fair market value that is determined by local assessors to be the total taxable value of land and additions on the property. | Land | Improvement |
|---|---|---|---|---|
| 2024 | $5,604 | $564,600 | $0 | $0 |
| 2023 | $5,425 | $531,900 | $0 | $0 |
| 2022 | $4,791 | $499,200 | $144,700 | $354,500 |
| 2021 | $5,079 | $465,800 | $0 | $0 |
| 2020 | $4,724 | $432,400 | $0 | $0 |
| 2019 | $4,369 | $399,000 | $144,700 | $254,300 |
| 2018 | $4,339 | $396,267 | $0 | $0 |
| 2017 | $4,208 | $393,533 | $0 | $0 |
| 2016 | -- | $390,800 | $0 | $0 |
| 2015 | -- | $390,800 | $0 | $0 |
| 2014 | $4,267 | $390,800 | $0 | $0 |
Agents Affiliated with this Home
-
Sheri Goldman

Seller's Agent in 2014
Sheri Goldman
Long & Foster
(301) 502-7658
22 Total Sales
-
M
Buyer's Agent in 2014
Marilyn Young
O'Brien Realty
Map
Source: Bright MLS
MLS Number: 1002889714
APN: 02-035855
- 20591 Chestnut Ridge Dr
- 20540 Deer Wood Park Dr
- 20620 Laurel Ct
- 20814 Deer Wood Park Dr
- 44114 Woodmont Dr
- 20959 Redgate Ln
- 21749 Point Lookout Rd
- 19700 Mulberry Fields Rd
- 21549 Point Lookout Rd
- 20955 Aster Dr
- 21056 Woodmere Dr
- 42439 Dean Forest Ct
- 42520 Riverwinds Dr
- 21034 Aster Dr
- 44646 Medleys Neck Rd
- 42261 Bird Haven Dr
- 42239 Riverwinds Dr
- 21143 Catnip Ct
- 11800 Point Lookout Rd
- 44798 Medleys Neck Rd
- 43505 Deer Run Ct
- 43500 Deer Run Ct
- 43509 Deer Run Ct
- 43525 Deer Run Ct
- 43518 Deer Run Ct
- 43511 Deer Run Ct
- 43530 Deer Run Ct
- 20572 Chestnut Ridge Dr
- 43544 Deer Run Ct
- 20576 Chestnut Ridge Dr
- 20482 Chestnut Ridge Dr
- 43566 Deer Run Ct
- 43593 Deer Run Ct
- 20484 Chestnut Ridge Dr
- 20490 Chestnut Ridge Dr
- 20496 Chestnut Ridge Dr
- 20704 Chestnut Ridge Dr
- 20480 Chestnut Ridge Dr
- 20550 Chestnut Ridge Dr
- 20590 Chestnut Ridge Dr
