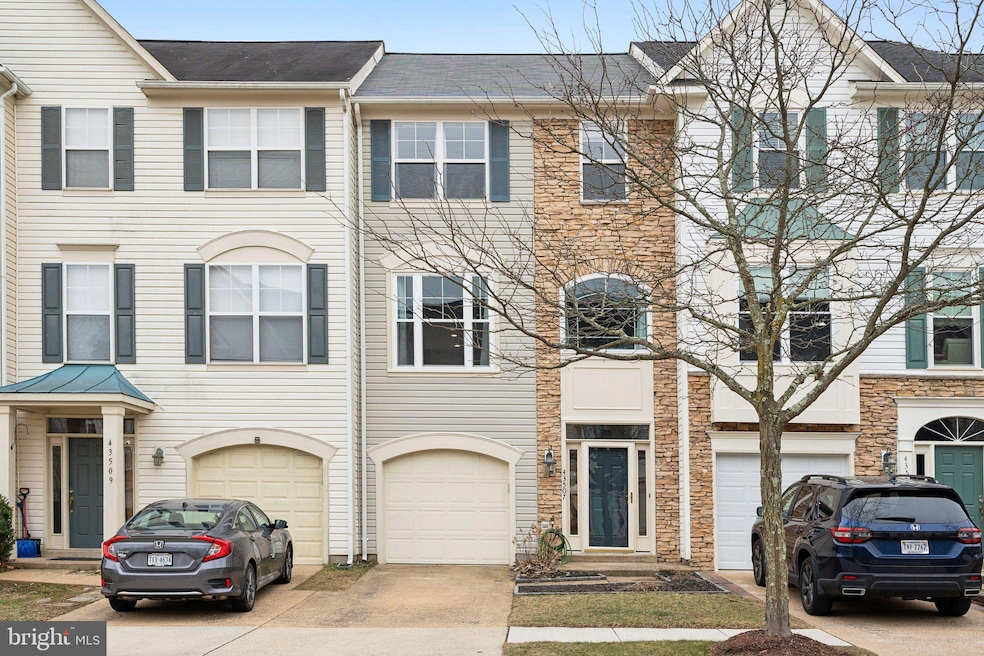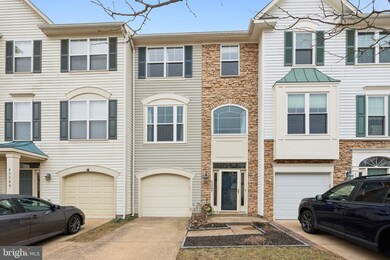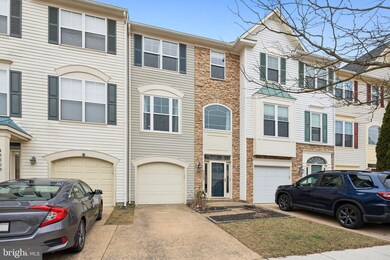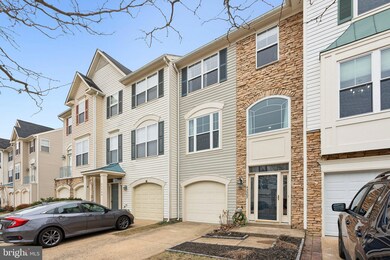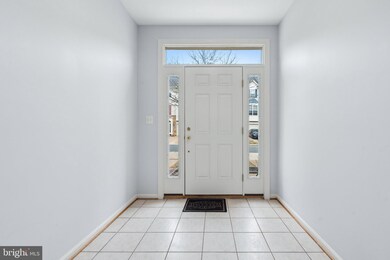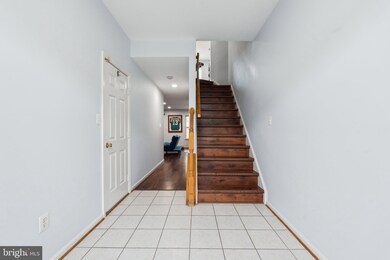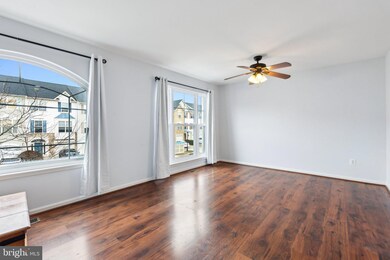
43507 Jubilee St Chantilly, VA 20152
Highlights
- 1 Fireplace
- Community Pool
- Forced Air Heating and Cooling System
- Little River Elementary School Rated A
- 1 Car Attached Garage
- 2-minute walk to Murrey Park
About This Home
As of March 2025Spacious and move-in ready townhome in sought-after South Riding! This beautifully maintained home features fresh paint throughout. The main level boasts an open floor plan with a bright living room featuring a stunning arched window, a dining area, and a newly updated kitchen (2025) with a breakfast nook. Step out onto the large deck overlooking the low-maintenance fenced backyard. The finished walkout basement offers hardwood floors, a cozy gas fireplace with a TV recess, and additional living space. Major updates include a new roof (2021), a brand-new HVAC system (2024) with a transferable 10-year warranty, and a water heater (2023). Enjoy a 1-car garage and fantastic community amenities, including pools, trails, tennis courts, and more. Don't miss this one!
Townhouse Details
Home Type
- Townhome
Est. Annual Taxes
- $4,893
Year Built
- Built in 1999
Lot Details
- 1,742 Sq Ft Lot
HOA Fees
- $108 Monthly HOA Fees
Parking
- 1 Car Attached Garage
- Front Facing Garage
- Garage Door Opener
Home Design
- Permanent Foundation
- Stone Siding
- Vinyl Siding
Interior Spaces
- 2,052 Sq Ft Home
- Property has 3.5 Levels
- Ceiling Fan
- 1 Fireplace
Bedrooms and Bathrooms
- 3 Bedrooms
Finished Basement
- Walk-Out Basement
- Front and Rear Basement Entry
Utilities
- Forced Air Heating and Cooling System
- Natural Gas Water Heater
Listing and Financial Details
- Assessor Parcel Number 130301498000
Community Details
Overview
- South Riding HOA
- South Riding Subdivision
Recreation
- Community Pool
Ownership History
Purchase Details
Home Financials for this Owner
Home Financials are based on the most recent Mortgage that was taken out on this home.Purchase Details
Home Financials for this Owner
Home Financials are based on the most recent Mortgage that was taken out on this home.Purchase Details
Home Financials for this Owner
Home Financials are based on the most recent Mortgage that was taken out on this home.Similar Homes in Chantilly, VA
Home Values in the Area
Average Home Value in this Area
Purchase History
| Date | Type | Sale Price | Title Company |
|---|---|---|---|
| Deed | $630,000 | Allied Title | |
| Warranty Deed | $356,000 | -- | |
| Deed | $165,800 | -- |
Mortgage History
| Date | Status | Loan Amount | Loan Type |
|---|---|---|---|
| Previous Owner | $220,095 | Stand Alone Refi Refinance Of Original Loan | |
| Previous Owner | $313,300 | Stand Alone Refi Refinance Of Original Loan | |
| Previous Owner | $367,700 | VA | |
| Previous Owner | $83,400 | No Value Available |
Property History
| Date | Event | Price | Change | Sq Ft Price |
|---|---|---|---|---|
| 06/05/2025 06/05/25 | Price Changed | $1,400 | -6.7% | $2 / Sq Ft |
| 05/28/2025 05/28/25 | For Rent | $1,500 | 0.0% | -- |
| 03/07/2025 03/07/25 | Sold | $630,000 | +5.9% | $307 / Sq Ft |
| 02/21/2025 02/21/25 | Pending | -- | -- | -- |
| 02/20/2025 02/20/25 | For Sale | $595,000 | -- | $290 / Sq Ft |
Tax History Compared to Growth
Tax History
| Year | Tax Paid | Tax Assessment Tax Assessment Total Assessment is a certain percentage of the fair market value that is determined by local assessors to be the total taxable value of land and additions on the property. | Land | Improvement |
|---|---|---|---|---|
| 2024 | $4,894 | $565,770 | $200,000 | $365,770 |
| 2023 | $4,469 | $510,760 | $170,000 | $340,760 |
| 2022 | $4,426 | $497,350 | $170,000 | $327,350 |
| 2021 | $4,375 | $446,400 | $130,000 | $316,400 |
| 2020 | $4,198 | $405,630 | $130,000 | $275,630 |
| 2019 | $4,049 | $387,480 | $130,000 | $257,480 |
| 2018 | $4,075 | $375,580 | $115,000 | $260,580 |
| 2017 | $4,052 | $360,140 | $115,000 | $245,140 |
| 2016 | $4,007 | $349,950 | $0 | $0 |
| 2015 | $3,964 | $234,250 | $0 | $234,250 |
| 2014 | $3,907 | $223,300 | $0 | $223,300 |
Agents Affiliated with this Home
-

Seller's Agent in 2025
Khalid Fahimi
Service First Realty Corp
(703) 864-8877
4 in this area
140 Total Sales
-

Seller's Agent in 2025
Ronald Gallier
Samson Properties
(703) 618-9844
1 in this area
114 Total Sales
-

Seller Co-Listing Agent in 2025
Jason Cheperdak
Samson Properties
(571) 400-1266
4 in this area
1,617 Total Sales
Map
Source: Bright MLS
MLS Number: VALO2088062
APN: 130-30-1498
- 43438 Mink Meadows St
- 26071 Nimbleton Square
- 26119 Nimbleton Square
- 43534 Hyland Hills St
- 43325 Nicklaus Ln
- 43444 Quentin St
- 25941 Hartwood Dr
- 26096 Flintonbridge Dr
- 26124 Flintonbridge Dr
- 43682 Maverick Ln
- 26235 Ocala Cir
- 25872 Flintonbridge Dr
- 26221 Lands End Dr
- 25868 Flintonbridge Dr
- 43332 Burke Dale St
- 25869 Spring Farm Cir
- 4628 Fairfax Manor Ct
- 43313 Jerpoint Ct
- 4621 Fairfax Manor Ct
- 25817 Spring Farm Cir
