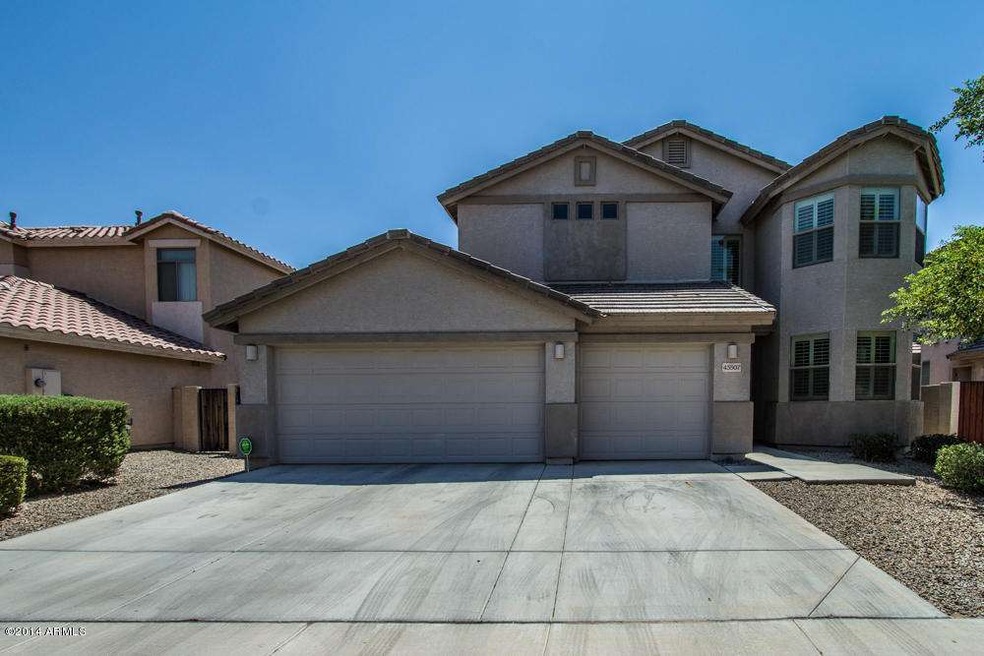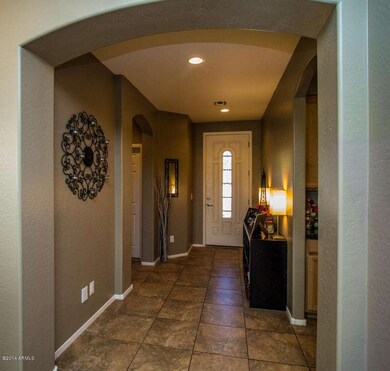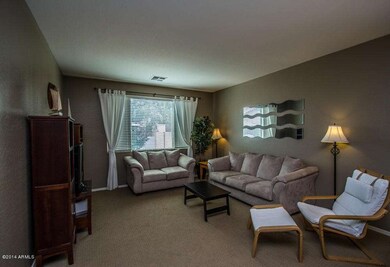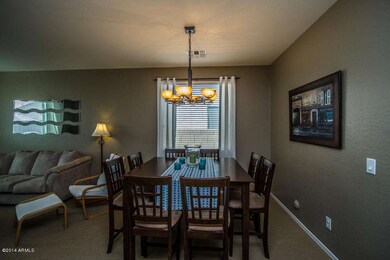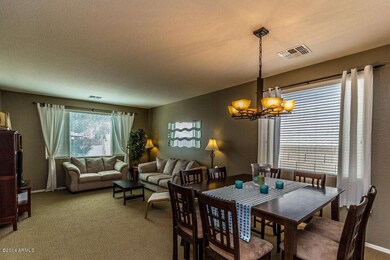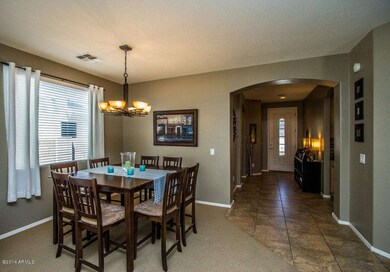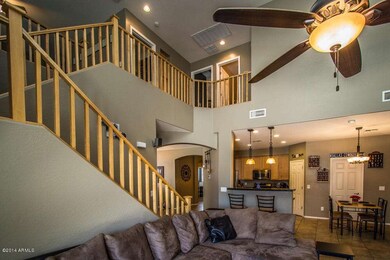
43507 W Cydnee Dr Maricopa, AZ 85138
Rancho El Dorado NeighborhoodHighlights
- Fitness Center
- RV Gated
- Vaulted Ceiling
- Play Pool
- Clubhouse
- Granite Countertops
About This Home
As of October 2015Great new price on this 5 bedroom (3 up and 2 down)home with a pool and 3 car garage. Master bedroom and bath have incredible space.Closet should hold the largest of wardrobes. The loft is great space for workout room or office,Beautiful maple banisters, separate living, dining & family rooms Tile in the family room, kitchen, entry and breakfast room . Kitchen has gas stove, granite and stainless steel appliances. Central vac too!
There is a covered patio. The concrete extends across the back of the house. There's also extra kool decking and an R.V. gate. The home is located diagonally across from park.Short walk to community pool, tennis etc. This one has it all. Come see for yourself.
Last Agent to Sell the Property
Keller Williams Realty East Valley License #SA027172000 Listed on: 04/25/2014

Last Buyer's Agent
Robert Habeeb
Just Referrals Real Estate License #SA644854000
Home Details
Home Type
- Single Family
Est. Annual Taxes
- $2,247
Year Built
- Built in 2005
Lot Details
- 6,534 Sq Ft Lot
- Desert faces the front and back of the property
- Block Wall Fence
- Misting System
- Front and Back Yard Sprinklers
- Sprinklers on Timer
Parking
- 3 Car Garage
- Garage Door Opener
- RV Gated
Home Design
- Wood Frame Construction
- Tile Roof
- Stucco
Interior Spaces
- 3,472 Sq Ft Home
- 2-Story Property
- Central Vacuum
- Vaulted Ceiling
- Ceiling Fan
- Double Pane Windows
- Security System Leased
Kitchen
- Breakfast Bar
- Gas Cooktop
- <<builtInMicrowave>>
- Dishwasher
- Granite Countertops
Flooring
- Carpet
- Tile
Bedrooms and Bathrooms
- 5 Bedrooms
- Walk-In Closet
- Primary Bathroom is a Full Bathroom
- 3 Bathrooms
- Dual Vanity Sinks in Primary Bathroom
- Bathtub With Separate Shower Stall
Laundry
- Laundry in unit
- Washer and Dryer Hookup
Outdoor Features
- Play Pool
- Covered patio or porch
Schools
- Butterfield Elementary School
- Maricopa Wells Middle School
- Maricopa High School
Utilities
- Refrigerated Cooling System
- Heating System Uses Natural Gas
- High Speed Internet
- Cable TV Available
Listing and Financial Details
- Tax Lot 55
- Assessor Parcel Number 512-04-410
Community Details
Overview
- Property has a Home Owners Association
- Villages Rancho El D Association, Phone Number (520) 568-8255
- Built by Engle
- The Villages At Rancho El Dorado Subdivision
- FHA/VA Approved Complex
Amenities
- Clubhouse
- Recreation Room
Recreation
- Tennis Courts
- Community Playground
- Fitness Center
- Heated Community Pool
- Bike Trail
Ownership History
Purchase Details
Home Financials for this Owner
Home Financials are based on the most recent Mortgage that was taken out on this home.Purchase Details
Home Financials for this Owner
Home Financials are based on the most recent Mortgage that was taken out on this home.Purchase Details
Home Financials for this Owner
Home Financials are based on the most recent Mortgage that was taken out on this home.Purchase Details
Purchase Details
Purchase Details
Home Financials for this Owner
Home Financials are based on the most recent Mortgage that was taken out on this home.Purchase Details
Purchase Details
Similar Homes in Maricopa, AZ
Home Values in the Area
Average Home Value in this Area
Purchase History
| Date | Type | Sale Price | Title Company |
|---|---|---|---|
| Warranty Deed | $216,250 | Magnus Title Agency Llc | |
| Deed Of Distribution | -- | First Arizona Title Agency | |
| Warranty Deed | $135,000 | Driggs Title Agency Inc | |
| Interfamily Deed Transfer | -- | None Available | |
| Interfamily Deed Transfer | -- | None Available | |
| Warranty Deed | $347,920 | Universal Land Title Agency | |
| Cash Sale Deed | $489,176 | -- | |
| Cash Sale Deed | $400,830 | First American Title |
Mortgage History
| Date | Status | Loan Amount | Loan Type |
|---|---|---|---|
| Open | $168,000 | New Conventional | |
| Previous Owner | $180,775 | VA | |
| Previous Owner | $121,500 | New Conventional | |
| Previous Owner | $278,336 | New Conventional |
Property History
| Date | Event | Price | Change | Sq Ft Price |
|---|---|---|---|---|
| 07/11/2025 07/11/25 | Price Changed | $449,000 | -2.2% | $129 / Sq Ft |
| 07/08/2025 07/08/25 | For Sale | $459,000 | 0.0% | $132 / Sq Ft |
| 06/20/2025 06/20/25 | Off Market | $459,000 | -- | -- |
| 06/01/2025 06/01/25 | For Sale | $459,000 | +112.3% | $132 / Sq Ft |
| 10/30/2015 10/30/15 | Sold | $216,250 | -2.8% | $62 / Sq Ft |
| 10/18/2014 10/18/14 | For Sale | $222,500 | 0.0% | $64 / Sq Ft |
| 09/12/2014 09/12/14 | Pending | -- | -- | -- |
| 09/04/2014 09/04/14 | Price Changed | $222,500 | -1.1% | $64 / Sq Ft |
| 08/25/2014 08/25/14 | Price Changed | $224,900 | 0.0% | $65 / Sq Ft |
| 08/01/2014 08/01/14 | Price Changed | $225,000 | -2.0% | $65 / Sq Ft |
| 07/21/2014 07/21/14 | Price Changed | $229,500 | -0.2% | $66 / Sq Ft |
| 06/23/2014 06/23/14 | Price Changed | $229,900 | -0.9% | $66 / Sq Ft |
| 06/11/2014 06/11/14 | Price Changed | $232,000 | -1.3% | $67 / Sq Ft |
| 05/21/2014 05/21/14 | Price Changed | $235,000 | -0.6% | $68 / Sq Ft |
| 05/12/2014 05/12/14 | Price Changed | $236,500 | -1.5% | $68 / Sq Ft |
| 04/24/2014 04/24/14 | For Sale | $240,000 | +37.1% | $69 / Sq Ft |
| 04/10/2012 04/10/12 | Sold | $175,000 | +3.9% | $50 / Sq Ft |
| 03/20/2012 03/20/12 | Pending | -- | -- | -- |
| 03/10/2012 03/10/12 | For Sale | $168,449 | -- | $49 / Sq Ft |
Tax History Compared to Growth
Tax History
| Year | Tax Paid | Tax Assessment Tax Assessment Total Assessment is a certain percentage of the fair market value that is determined by local assessors to be the total taxable value of land and additions on the property. | Land | Improvement |
|---|---|---|---|---|
| 2025 | $2,819 | $31,522 | -- | -- |
| 2024 | $2,546 | $38,907 | -- | -- |
| 2023 | $2,745 | $30,589 | $3,920 | $26,669 |
| 2022 | $2,667 | $23,118 | $2,614 | $20,504 |
| 2021 | $2,546 | $21,117 | $0 | $0 |
| 2020 | $2,430 | $19,767 | $0 | $0 |
| 2019 | $2,337 | $18,249 | $0 | $0 |
| 2018 | $2,306 | $17,025 | $0 | $0 |
| 2017 | $2,197 | $17,251 | $0 | $0 |
| 2016 | $1,978 | $17,614 | $1,250 | $16,364 |
| 2014 | $2,662 | $12,144 | $1,000 | $11,144 |
Agents Affiliated with this Home
-
Lolli Leclaire

Seller's Agent in 2025
Lolli Leclaire
SERHANT.
(480) 688-9897
34 Total Sales
-
Elaine Sans Souci

Seller's Agent in 2015
Elaine Sans Souci
Keller Williams Realty East Valley
(480) 215-7134
2 in this area
102 Total Sales
-
Leonard Saavedra

Seller Co-Listing Agent in 2015
Leonard Saavedra
Keller Williams Realty East Valley
(480) 239-7191
84 Total Sales
-
R
Buyer's Agent in 2015
Robert Habeeb
Revelation Real Estate
-
L
Seller's Agent in 2012
Lynnette Fleming
JK Realty
-
Sandra Hopkins

Buyer's Agent in 2012
Sandra Hopkins
The Maricopa Real Estate Co
(520) 213-3096
11 in this area
81 Total Sales
Map
Source: Arizona Regional Multiple Listing Service (ARMLS)
MLS Number: 5105878
APN: 512-04-410
- 43525 W Cydnee Dr
- 43561 W Snow Dr
- 43634 W Roth Rd
- 43650 W Snow Dr
- 43502 W Kramer Ln
- 43641 W Kramer Ln
- 43319 W Delia Blvd
- 43530 W Eddie Way
- 43828 W Roth Rd
- 43624 W Bailey Dr
- 43884 W Kramer Ln
- 21019 N Sansom Dr
- 43851 W Griffis Dr
- 21054 N Sansom Dr
- 20226 N Madison Dr
- 20917 N Sansom Dr
- 43941 W Griffis Dr
- 41930 W Hospitality Ln
- 20640 N Confetti Ct
- 20620 N Confetti Ct
