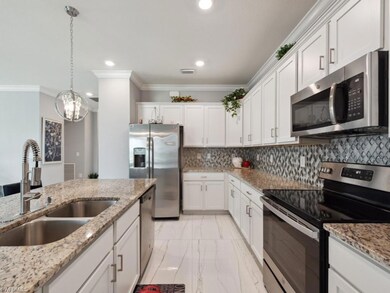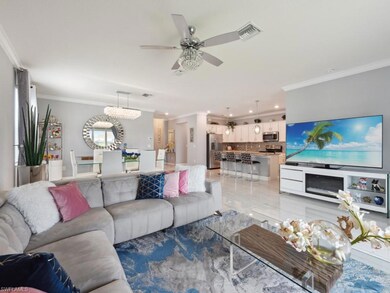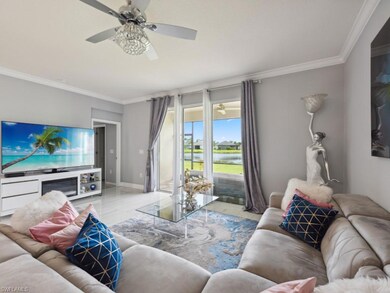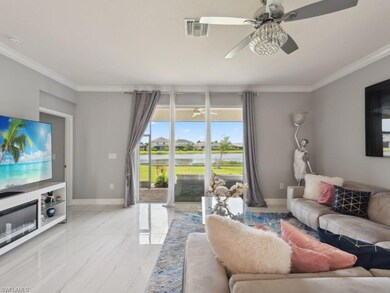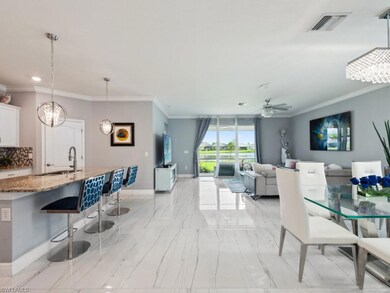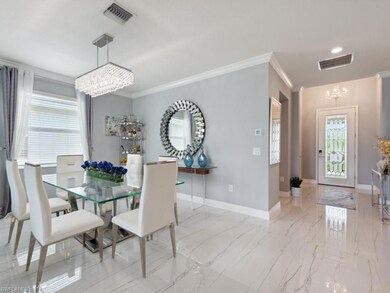
4351 Bluegrass Dr Fort Myers, FL 33916
Westwood NeighborhoodHighlights
- Lake Front
- Community Cabanas
- Screened Porch
- Fort Myers High School Rated A
- Clubhouse
- Exercise Course
About This Home
As of March 2025Stunning lakefront residence offers a blend of luxury with a contemporary twist, where every detail is thoughtfully designed to create a serene living experience in the sought-after Catalina community. The open-concept layout seamlessly connects the spacious living room, dining area, and kitchen, making it ideal for entertaining and everyday living. Designer light fixtures and newly painted interior walls enhance the light and airy ambiance, perfectly complementing the stunning tile flooring in the main living area and the all-new flooring added to all three bathrooms. The newly updated kitchen features ample cabinetry, expansive counter space, stylish backsplash, a sprawling island, stainless steel appliances, and a pantry. Whether preparing a quick meal or hosting a dinner party, this kitchen is equipped to meet all your culinary needs. With its picture frame screen enclosure, the screened lanai offers uninterrupted views of the tranquil lake. The spacious backyard, with plenty of room for a pool, presents the perfect opportunity to create your outdoor oasis. Amenities include a cabana, community pool, fitness center, and more. Castalina's prime location ensures convenience at your fingertips. You'll never be far from the action with quick access to I-75, the airport, shopping centers, restaurants, beautiful Gulf beaches, sports parks, boating, and golfing. Experience the epitome of modern living in this light, bright, and beautifully designed home.
Last Agent to Sell the Property
John R Wood Properties License #NAPLES-249528904 Listed on: 08/19/2024

Home Details
Home Type
- Single Family
Est. Annual Taxes
- $3,966
Year Built
- Built in 2020
Lot Details
- 6,551 Sq Ft Lot
- Lot Dimensions: 50
- Lake Front
- South Facing Home
- Gated Home
- Sprinkler System
- Property is zoned PUD
HOA Fees
- $282 Monthly HOA Fees
Parking
- 2 Car Attached Garage
- Automatic Garage Door Opener
- Deeded Parking
Home Design
- Concrete Block With Brick
- Stucco
- Tile
Interior Spaces
- 1,852 Sq Ft Home
- 1-Story Property
- Ceiling Fan
- Single Hung Windows
- Sliding Windows
- Combination Dining and Living Room
- Screened Porch
- Tile Flooring
- Lake Views
Kitchen
- Breakfast Bar
- Range
- Microwave
- Dishwasher
- Kitchen Island
Bedrooms and Bathrooms
- 3 Bedrooms
- Split Bedroom Floorplan
- Walk-In Closet
- 3 Full Bathrooms
- Dual Sinks
- Shower Only
Laundry
- Laundry Room
- Dryer
- Washer
Outdoor Features
- Room in yard for a pool
- Patio
Utilities
- Central Heating and Cooling System
- Underground Utilities
- High Speed Internet
- Cable TV Available
Listing and Financial Details
- Assessor Parcel Number 32-44-25-P4-19000.2410
Community Details
Overview
- Castalina Community
Amenities
- Community Barbecue Grill
- Clubhouse
Recreation
- Community Playground
- Exercise Course
- Community Cabanas
- Community Pool
Ownership History
Purchase Details
Home Financials for this Owner
Home Financials are based on the most recent Mortgage that was taken out on this home.Purchase Details
Purchase Details
Home Financials for this Owner
Home Financials are based on the most recent Mortgage that was taken out on this home.Similar Homes in Fort Myers, FL
Home Values in the Area
Average Home Value in this Area
Purchase History
| Date | Type | Sale Price | Title Company |
|---|---|---|---|
| Quit Claim Deed | $100 | None Listed On Document | |
| Warranty Deed | $395,000 | Tortuga Title | |
| Special Warranty Deed | $285,300 | Calatlantic Title Inc |
Mortgage History
| Date | Status | Loan Amount | Loan Type |
|---|---|---|---|
| Previous Owner | $140,000 | Credit Line Revolving | |
| Previous Owner | $271,033 | New Conventional |
Property History
| Date | Event | Price | Change | Sq Ft Price |
|---|---|---|---|---|
| 04/09/2025 04/09/25 | Rented | -- | -- | -- |
| 03/24/2025 03/24/25 | Price Changed | $2,600 | 0.0% | $1 / Sq Ft |
| 03/21/2025 03/21/25 | Sold | $395,000 | 0.0% | $213 / Sq Ft |
| 03/21/2025 03/21/25 | Price Changed | $2,700 | +1.9% | $1 / Sq Ft |
| 03/21/2025 03/21/25 | For Rent | $2,650 | 0.0% | -- |
| 03/03/2025 03/03/25 | Pending | -- | -- | -- |
| 02/28/2025 02/28/25 | Price Changed | $410,000 | -2.4% | $221 / Sq Ft |
| 01/28/2025 01/28/25 | Price Changed | $420,000 | -5.6% | $227 / Sq Ft |
| 12/17/2024 12/17/24 | Price Changed | $445,000 | -4.9% | $240 / Sq Ft |
| 10/27/2024 10/27/24 | Price Changed | $468,000 | -2.5% | $253 / Sq Ft |
| 08/19/2024 08/19/24 | For Sale | $480,000 | -- | $259 / Sq Ft |
Tax History Compared to Growth
Tax History
| Year | Tax Paid | Tax Assessment Tax Assessment Total Assessment is a certain percentage of the fair market value that is determined by local assessors to be the total taxable value of land and additions on the property. | Land | Improvement |
|---|---|---|---|---|
| 2024 | $4,038 | $251,142 | -- | -- |
| 2023 | $3,966 | $243,827 | $0 | $0 |
| 2022 | $4,049 | $236,725 | $0 | $0 |
| 2021 | $4,102 | $229,830 | $51,040 | $178,790 |
| 2020 | $1,046 | $50,090 | $50,090 | $0 |
| 2019 | $441 | $26,500 | $26,500 | $0 |
Agents Affiliated with this Home
-
Shawn Truong

Seller's Agent in 2025
Shawn Truong
TSD Realty
(978) 835-3852
3 in this area
11 Total Sales
-
Paola Torres-Shiery

Seller's Agent in 2025
Paola Torres-Shiery
John R. Wood Properties
(646) 988-0600
1 in this area
13 Total Sales
Map
Source: Naples Area Board of REALTORS®
MLS Number: 224069529
APN: 32-44-25-P4-19000.2410
- 4235 Lemongrass Dr
- 4101 Bellasol Cir Unit 1211
- 4241 Bellasol Cir Unit 1922
- 4193 Bluegrass Dr
- 4259 Bellasol Cir Unit 2012
- 4109 Bellasol Cir Unit 1113
- 3657 Crimson Ln
- 4222 Bellasol Cir Unit 923
- 4219 Bellasol Cir Unit 1724
- 4133 Bellasol Cir Unit 322
- 4306 Bellasol Cir Unit 3422
- 4191 Bellasol Cir Unit 521
- 3891 Tilbor Cir
- 3421 Winkler Ave Unit 402
- 3421 Winkler Ave Unit 407
- 3421 Winkler Ave Unit 410
- 3786 Tilbor Cir
- 3881 Burrfield St
- 3884 Burrfield St
- 4096 Wilmont Place

