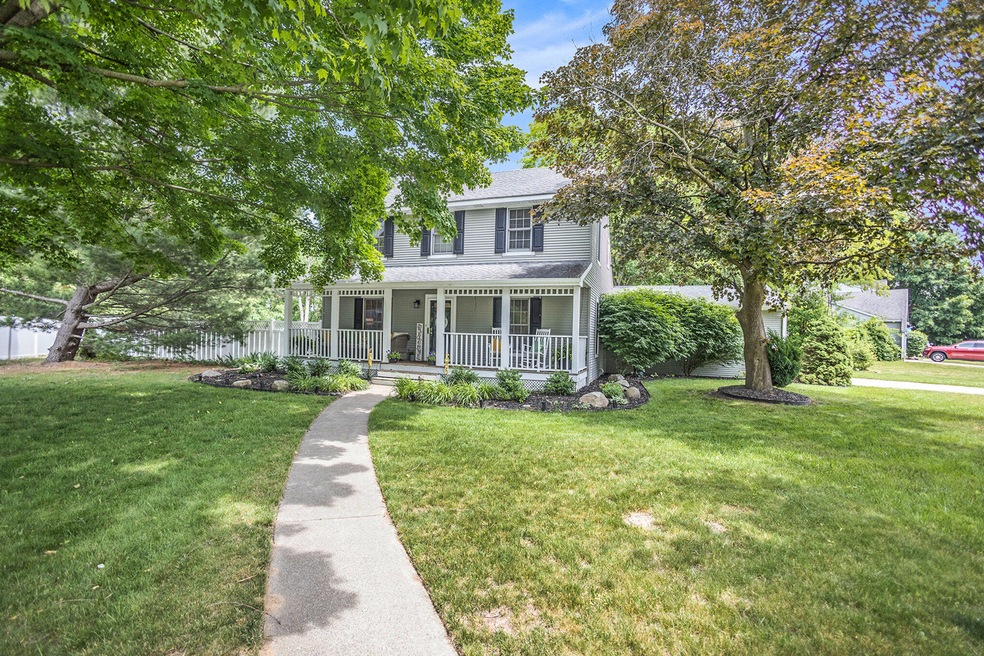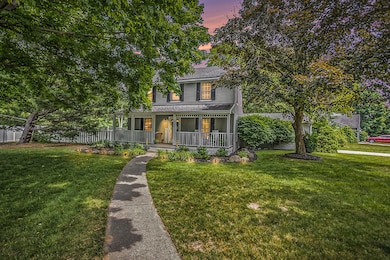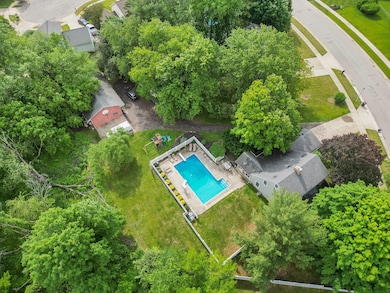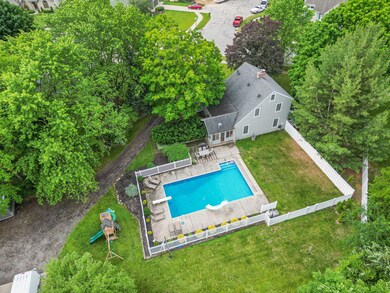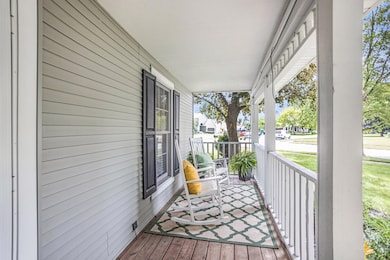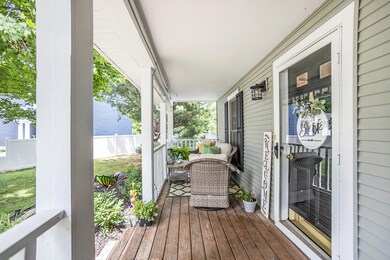
4351 Brookcrest Dr SW Wyoming, MI 49418
South Grandville NeighborhoodHighlights
- In Ground Pool
- 0.93 Acre Lot
- Traditional Architecture
- Grandville Middle School Rated A-
- Family Room with Fireplace
- Whirlpool Bathtub
About This Home
As of December 2024Spacious 3 bed 3 bath home in Grandville School District! Highlights include a large private lot, detached 2-story pole barn, and inground pool. Great opportunity for a country feel within the city. Other features include large bedrooms throughout, 3 season room overlooking pool, 2 fireplaces, and main floor bathroom with jacuzzi tub. Peaceful backyard with several mature trees and frequent sighting of deer, turkey, and other wildlife. Enjoy spending hot summer days in the privacy of your fully fenced in pool. 2-story pole barn can be used for extra storage or as a workshop. Great location close to several shops and restaurants and only minutes away from RiverTown Crossings. Schedule your showing today! Open house Sunday 11/3 from 1:00-3:00pm. Seller has directed listing broker to hold all offers until 12:00 noon Monday 11/4/24.
Last Agent to Sell the Property
Cornerstone Home Group License #6501393703 Listed on: 10/31/2024
Home Details
Home Type
- Single Family
Est. Annual Taxes
- $5,946
Year Built
- Built in 1974
Lot Details
- 0.93 Acre Lot
- Lot Dimensions are 140x291x49x192x85x28
- Shrub
- Level Lot
- Sprinkler System
- Back Yard Fenced
- Property is zoned 401 Res/Imprvd, 401 Res/Imprvd
Parking
- 2 Car Attached Garage
- Gravel Driveway
Home Design
- Traditional Architecture
- Composition Roof
- Vinyl Siding
Interior Spaces
- 2,448 Sq Ft Home
- 2-Story Property
- Family Room with Fireplace
- 2 Fireplaces
- Living Room with Fireplace
- Sun or Florida Room
Kitchen
- Range
- Microwave
- Dishwasher
Bedrooms and Bathrooms
- 3 Bedrooms | 1 Main Level Bedroom
- 3 Full Bathrooms
- Whirlpool Bathtub
Laundry
- Laundry on main level
- Dryer
- Washer
Basement
- Basement Fills Entire Space Under The House
- Laundry in Basement
Outdoor Features
- In Ground Pool
- Patio
- Porch
Utilities
- Forced Air Heating and Cooling System
- Heating System Uses Natural Gas
Ownership History
Purchase Details
Home Financials for this Owner
Home Financials are based on the most recent Mortgage that was taken out on this home.Purchase Details
Purchase Details
Home Financials for this Owner
Home Financials are based on the most recent Mortgage that was taken out on this home.Purchase Details
Home Financials for this Owner
Home Financials are based on the most recent Mortgage that was taken out on this home.Purchase Details
Purchase Details
Purchase Details
Similar Homes in the area
Home Values in the Area
Average Home Value in this Area
Purchase History
| Date | Type | Sale Price | Title Company |
|---|---|---|---|
| Warranty Deed | $405,000 | Title Services | |
| Warranty Deed | $405,000 | Title Services | |
| Interfamily Deed Transfer | -- | None Available | |
| Warranty Deed | $268,000 | Lighthouse Ttl Agcy West Sho | |
| Interfamily Deed Transfer | -- | None Available | |
| Interfamily Deed Transfer | -- | None Available | |
| Interfamily Deed Transfer | -- | None Available | |
| Warranty Deed | $106,500 | -- |
Mortgage History
| Date | Status | Loan Amount | Loan Type |
|---|---|---|---|
| Open | $344,250 | New Conventional | |
| Closed | $344,250 | New Conventional | |
| Previous Owner | $214,400 | New Conventional | |
| Previous Owner | $107,000 | New Conventional | |
| Previous Owner | $100,000 | Credit Line Revolving | |
| Previous Owner | $50,000 | Credit Line Revolving | |
| Previous Owner | $100,000 | Unknown |
Property History
| Date | Event | Price | Change | Sq Ft Price |
|---|---|---|---|---|
| 12/09/2024 12/09/24 | Sold | $405,000 | +1.3% | $165 / Sq Ft |
| 11/04/2024 11/04/24 | Pending | -- | -- | -- |
| 10/31/2024 10/31/24 | For Sale | $399,900 | +49.2% | $163 / Sq Ft |
| 02/25/2020 02/25/20 | Sold | $268,000 | +1.2% | $103 / Sq Ft |
| 02/01/2020 02/01/20 | Pending | -- | -- | -- |
| 01/31/2020 01/31/20 | For Sale | $264,900 | -- | $102 / Sq Ft |
Tax History Compared to Growth
Tax History
| Year | Tax Paid | Tax Assessment Tax Assessment Total Assessment is a certain percentage of the fair market value that is determined by local assessors to be the total taxable value of land and additions on the property. | Land | Improvement |
|---|---|---|---|---|
| 2024 | $5,751 | $197,700 | $0 | $0 |
| 2023 | $5,505 | $170,500 | $0 | $0 |
| 2022 | $5,476 | $145,000 | $0 | $0 |
| 2021 | $5,348 | $131,100 | $0 | $0 |
| 2020 | $3,779 | $115,100 | $0 | $0 |
| 2019 | $3,864 | $105,800 | $0 | $0 |
| 2018 | $3,794 | $104,900 | $0 | $0 |
| 2017 | $3,696 | $105,700 | $0 | $0 |
| 2016 | $3,562 | $96,500 | $0 | $0 |
| 2015 | $3,511 | $96,500 | $0 | $0 |
| 2013 | -- | $92,500 | $0 | $0 |
Agents Affiliated with this Home
-
Frederick Smith

Seller's Agent in 2024
Frederick Smith
Cornerstone Home Group
(616) 389-3437
1 in this area
134 Total Sales
-
Brandon Garnaat
B
Buyer's Agent in 2024
Brandon Garnaat
Spica Real Estate
(616) 706-8104
1 in this area
13 Total Sales
-
Dave Kooistra

Seller's Agent in 2020
Dave Kooistra
Apex Realty Group
(616) 485-3435
19 in this area
180 Total Sales
-
Brian DeSmit

Seller Co-Listing Agent in 2020
Brian DeSmit
Apex Realty Group
(616) 813-3402
8 in this area
263 Total Sales
-
K
Buyer Co-Listing Agent in 2020
Kevin Lee
RE/MAX Michigan
Map
Source: Southwestern Michigan Association of REALTORS®
MLS Number: 24057135
APN: 41-17-30-455-004
- 580 Sun Vale Ln
- 594 Sun Vale Ln Unit 3
- 4945 Riverfield Dr SW
- 5390 Rivertown Cir SW Unit 33
- 4475 56th St SW
- 5544 Kingsfield Dr
- 5478 Albright Ave SW Unit 50
- 5416 Albright Ave SW Unit 39
- 5560 Albright Ave SW Unit 67
- 5437 Albright Ave SW
- 5561 Canal Ave SW Unit 65
- 4052 Quest Ct SW
- 4700 Albright Ct SW Unit 6
- 4347 Wilfred Ave SW
- 4314 Wilson Ave SW
- 3514 River Run St SW
- 3508 River Run St
- 4865 Rapid River Ave SW
- 5930 Yorkdale Ct SW
- 3415 Kings River St SW
