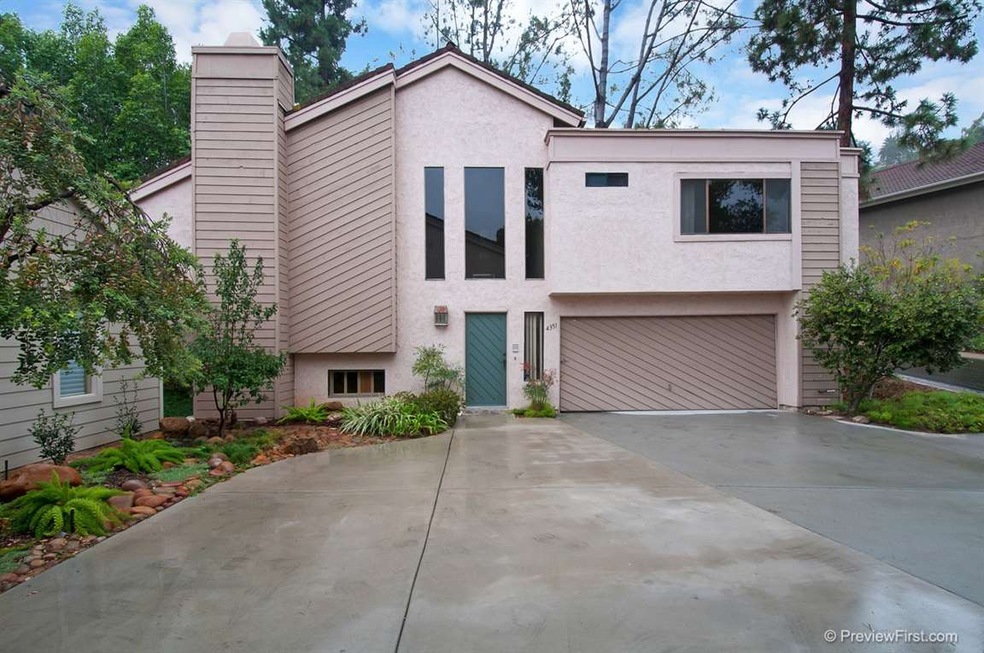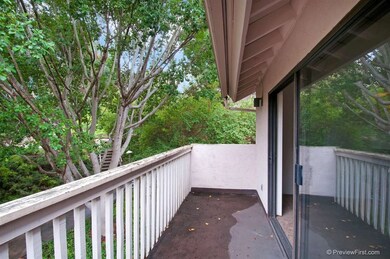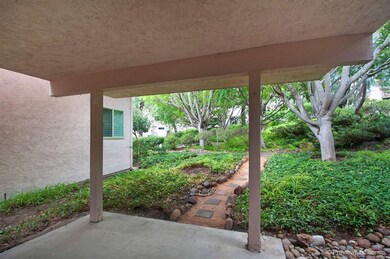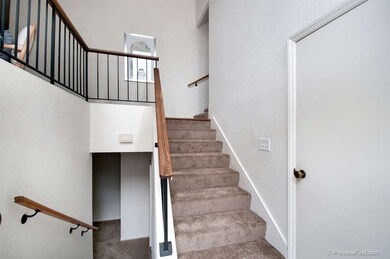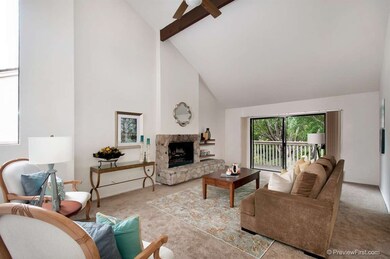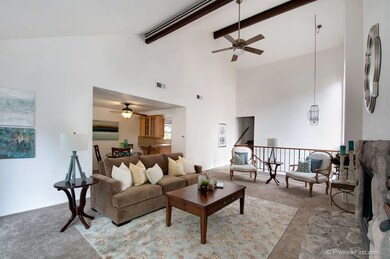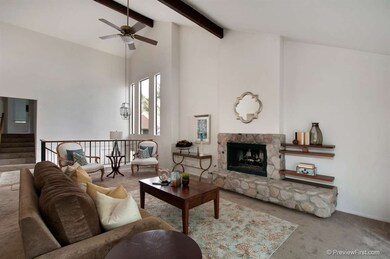
4351 Caminito Pintoresco San Diego, CA 92108
Kensington NeighborhoodHighlights
- In Ground Pool
- Gated Community
- Contemporary Architecture
- Lewis Middle School Rated A-
- Clubhouse
- Retreat
About This Home
As of September 2017CENTRALLY LOCATED IN THE HEART OF MISSION VALLEY BUT TUCKED AWAY UP A SECLUDED CANYON IS THIS AMAZING KENSINGTON PARK TOWNHOME. THIS IS THE LARGER DESIGN WITH 4 BR AND 3 BA. THIS STUNNNING SPLIT-LEVEL TOWNHOME STANDS ALONE WITH NO ATTACHED WALLS. LOCATED ON THE POND LANDSCAPED SIDE, IT HAS THE FEEL OF A TREEHOUSE BEING SURROUNDED BY LARGE TREES, TRULY A MUST SEE! KENSINGTON PARK IS A PUD OR PLANNED UNIT DEVELOPMENT SO AUTOMATICALLY QUALIFIES FOR VA AND FHA Kensington Park Villa is a Planned Unit Development so land is owned by Townhome owner and there is a shared interest in all common areas.
Townhouse Details
Home Type
- Townhome
Est. Annual Taxes
- $10,036
Year Built
- Built in 1977
Lot Details
- 1,442 Sq Ft Lot
- Open Space
- Gated Home
- Property is Fully Fenced
- Gentle Sloping Lot
HOA Fees
- $395 Monthly HOA Fees
Parking
- 2 Car Attached Garage
- Garage Door Opener
- Uncovered Parking
Home Design
- Contemporary Architecture
- Split Level Home
- Metal Roof
- Wood Siding
- Stucco Exterior
Interior Spaces
- 1,875 Sq Ft Home
- 2-Story Property
- Formal Entry
- Family Room
- Living Room with Fireplace
- Dining Area
Kitchen
- Oven or Range
- Dishwasher
- Trash Compactor
- Disposal
Flooring
- Wood
- Carpet
- Linoleum
Bedrooms and Bathrooms
- 4 Bedrooms
- Retreat
- 3 Full Bathrooms
Laundry
- Laundry in Garage
- Gas Dryer Hookup
Pool
- In Ground Pool
Utilities
- Heat Pump System
- Separate Water Meter
Listing and Financial Details
- Assessor Parcel Number 465-653-45-00
Community Details
Overview
- Association fees include common area maintenance, exterior (landscaping), gated community, limited insurance, roof maintenance, termite, trash pickup
- Kensington Park Villas Association, Phone Number (760) 703-3991
- Planned Unit Development Community
- Planned Unit Development
Amenities
- Sauna
- Clubhouse
Recreation
- Community Pool
- Community Spa
Pet Policy
- Breed Restrictions
Security
- Gated Community
Ownership History
Purchase Details
Home Financials for this Owner
Home Financials are based on the most recent Mortgage that was taken out on this home.Purchase Details
Home Financials for this Owner
Home Financials are based on the most recent Mortgage that was taken out on this home.Purchase Details
Purchase Details
Purchase Details
Purchase Details
Purchase Details
Home Financials for this Owner
Home Financials are based on the most recent Mortgage that was taken out on this home.Similar Homes in San Diego, CA
Home Values in the Area
Average Home Value in this Area
Purchase History
| Date | Type | Sale Price | Title Company |
|---|---|---|---|
| Grant Deed | $730,000 | Corinthian Title Company Inc | |
| Grant Deed | $572,000 | California Title Company | |
| Interfamily Deed Transfer | -- | -- | |
| Interfamily Deed Transfer | -- | -- | |
| Interfamily Deed Transfer | -- | -- | |
| Interfamily Deed Transfer | -- | -- | |
| Grant Deed | $199,000 | Chicago Title Company | |
| Quit Claim Deed | -- | Chicago Title Company | |
| Quit Claim Deed | -- | Chicago Title Company |
Mortgage History
| Date | Status | Loan Amount | Loan Type |
|---|---|---|---|
| Open | $236,500 | New Conventional | |
| Closed | $272,000 | New Conventional | |
| Previous Owner | $555,750 | New Conventional | |
| Previous Owner | $561,246 | FHA | |
| Previous Owner | $60,000 | Unknown | |
| Previous Owner | $139,000 | No Value Available |
Property History
| Date | Event | Price | Change | Sq Ft Price |
|---|---|---|---|---|
| 06/05/2025 06/05/25 | For Sale | $1,095,000 | +50.0% | $584 / Sq Ft |
| 09/12/2017 09/12/17 | Sold | $730,000 | -1.3% | $389 / Sq Ft |
| 08/07/2017 08/07/17 | Pending | -- | -- | -- |
| 06/16/2017 06/16/17 | For Sale | $739,900 | +29.4% | $395 / Sq Ft |
| 12/10/2015 12/10/15 | Sold | $571,600 | -1.3% | $305 / Sq Ft |
| 11/02/2015 11/02/15 | Pending | -- | -- | -- |
| 10/19/2015 10/19/15 | For Sale | $579,000 | -- | $309 / Sq Ft |
Tax History Compared to Growth
Tax History
| Year | Tax Paid | Tax Assessment Tax Assessment Total Assessment is a certain percentage of the fair market value that is determined by local assessors to be the total taxable value of land and additions on the property. | Land | Improvement |
|---|---|---|---|---|
| 2025 | $10,036 | $830,612 | $568,913 | $261,699 |
| 2024 | $10,036 | $814,326 | $557,758 | $256,568 |
| 2023 | $9,814 | $798,360 | $546,822 | $251,538 |
| 2022 | $9,553 | $782,706 | $536,100 | $246,606 |
| 2021 | $9,488 | $767,360 | $525,589 | $241,771 |
| 2020 | $9,373 | $759,492 | $520,200 | $239,292 |
| 2019 | $9,206 | $744,600 | $510,000 | $234,600 |
| 2018 | $8,607 | $730,000 | $500,000 | $230,000 |
| 2017 | $8,542 | $583,032 | $382,500 | $200,532 |
| 2016 | $8,449 | $571,600 | $375,000 | $196,600 |
| 2015 | $6,116 | $518,179 | $144,608 | $373,571 |
| 2014 | $5,925 | $500,000 | $139,000 | $361,000 |
Agents Affiliated with this Home
-
Patrick Mercer

Seller's Agent in 2025
Patrick Mercer
Keller Williams La Jolla
(619) 846-2083
97 in this area
211 Total Sales
-
Matt Magee

Seller's Agent in 2017
Matt Magee
HomeSmart Realty West
(619) 519-6221
17 Total Sales
-
Alexander Hensley

Buyer's Agent in 2017
Alexander Hensley
Rowland Realty
(858) 230-1708
2 Total Sales
-
Robert Welles

Seller's Agent in 2015
Robert Welles
Real Broker
(619) 985-5443
Map
Source: San Diego MLS
MLS Number: 150056646
APN: 465-653-45
- 4366 Caminito Pintoresco
- 4324 Caminito Pintoresco
- 4205 Caminito Pintoresco
- 4223 Middlesex Dr
- 4417 Braeburn Rd
- 5010 Bristol Rd
- 5038 Hastings Rd
- 4136 Palisades Rd
- 4886 Hart Dr
- 6205 Fairmount Ave Unit 40
- 4386 Argos Dr
- 4880 Biona Dr
- 4033 S Hempstead Cir
- 4811 E Alder Dr
- 4321 Alder Dr
- 4613 Janet Place
- 4826 Biona Dr
- 4876 Kensington Dr
- 5948 Caminito Yucatan
- 4866 Sussex Dr
