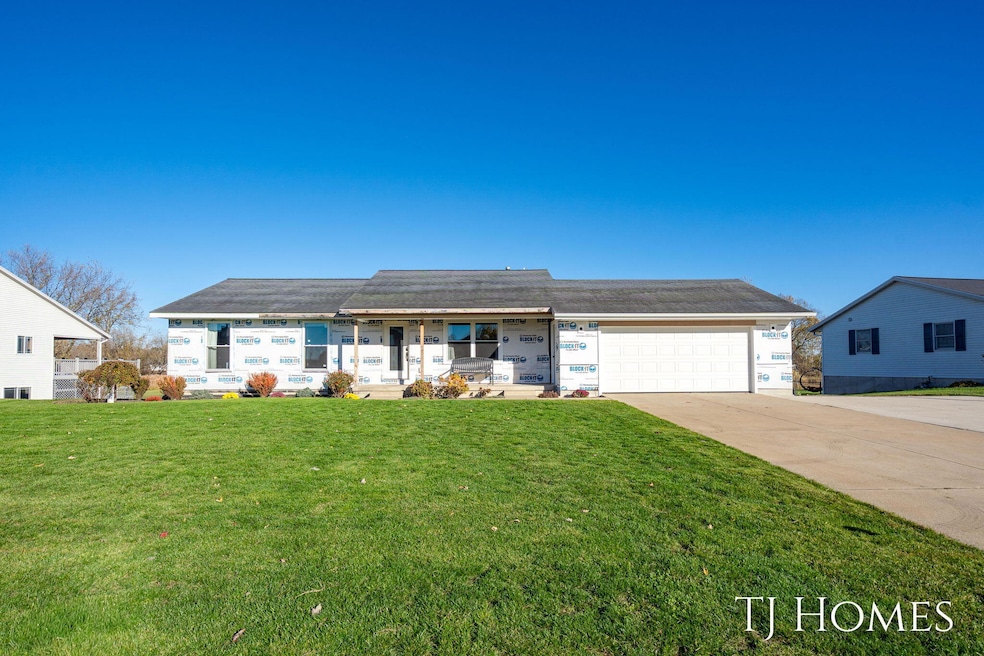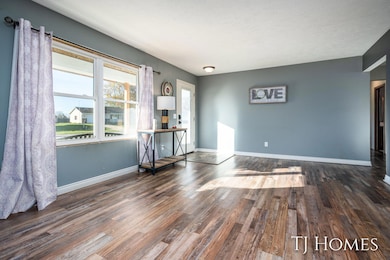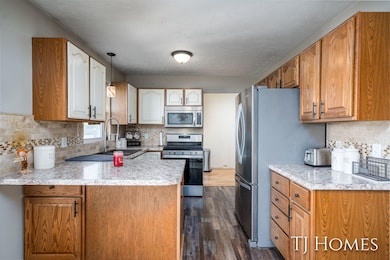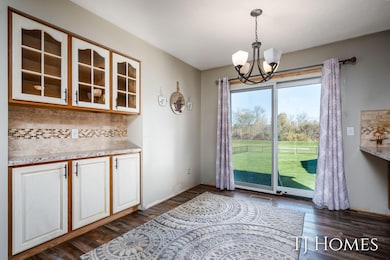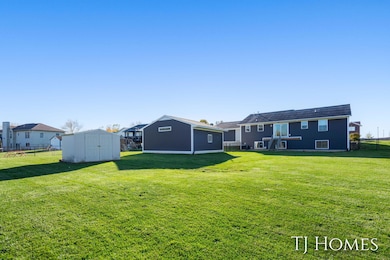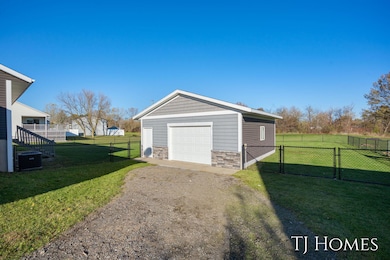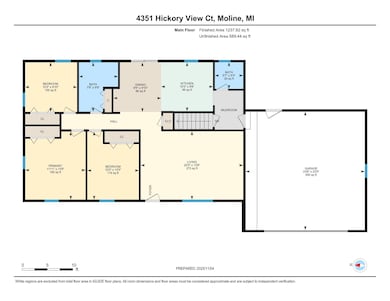
4351 Hickory View Ct Wayland, MI 49348
Estimated payment $2,308/month
Highlights
- Hot Property
- Recreation Room
- No HOA
- Second Garage
- Mud Room
- Covered Patio or Porch
About This Home
This beautiful three-bedroom home offers the perfect blend of comfort, convenience, and potential. Centrally located near the Tanger Outlets, Gun Lake Casino, and the city of Wayland, with Grand Rapids just minutes away, this property provides easy access to shopping, entertainment, and commuting. Inside, the home showcases rich oak trim throughout, giving it a warm and inviting feel. The kitchen features solid oak cabinetry, a built-in china hutch, and a spacious pantry-perfect for storage and functionality. The slider offers fantastic views of the backyard, where you can envision adding your dream custom deck to complete the outdoor space. (the handle on the slider will be converted to a keyed lock to make the slider a permanent ''window'' as done in new construction- prior to the buyer's appraisal). The partially finished daylight basement includes a cozy family room and offers plenty of room to expand, with space to add a fourth bedroom and ..... This beautiful three-bedroom home offers the perfect blend of comfort, convenience, and potential. Centrally located near the Tanger Outlets, Gun Lake Casino, and the city of Wayland, with Grand Rapids just minutes away, this property provides easy access to shopping, entertainment, and commuting. Inside, the home showcases rich oak trim throughout, giving it a warm and inviting feel. The kitchen features solid oak cabinetry, a built-in china hutch, and a spacious pantry-perfect for storage and functionality. The slider offers fantastic views of the backyard, where you can envision adding your dream custom deck to complete the outdoor space. (the handle on the slider will be converted to a keyed lock to make the slider a permanent "window" as done in new construction- prior to the buyer's appraisal). The partially finished daylight basement includes a cozy family room and offers plenty of room to expand, with space to add a fourth bedroom and another bathroom if desired. An attached two-stall garage keeps your vehicles protected during the winter, while a second detached 24x24 garage and a 12x12 vinyl storage shed provide ample space for tools, toys, and hobbies. The large yard offers plenty of room for outdoor enjoyment and future landscaping projects. Plus, new siding for the front of the home is already scheduled for installation-adding to its curb appeal and value. This is a fantastic opportunity to own a well-located home with space to grow and make it truly your own.
Listing Agent
Keller Williams GR North (Main) License #6506043034 Listed on: 11/06/2025

Home Details
Home Type
- Single Family
Est. Annual Taxes
- $3,987
Year Built
- Built in 1995
Lot Details
- 0.6 Acre Lot
- Lot Dimensions are 110 x 309 x 67 x 294
- Chain Link Fence
- Shrub
- Back Yard Fenced
- Property is zoned A RES, A RES
Parking
- 2 Car Garage
- Second Garage
- Front Facing Garage
- Garage Door Opener
- Gravel Driveway
Home Design
- Brick Exterior Construction
- Composition Roof
- Aluminum Siding
Interior Spaces
- 1-Story Property
- Insulated Windows
- Mud Room
- Living Room
- Dining Area
- Recreation Room
- Utility Room
Kitchen
- Oven
- Range
- Microwave
- Dishwasher
- Snack Bar or Counter
- Disposal
Bedrooms and Bathrooms
- 3 Main Level Bedrooms
Laundry
- Laundry Room
- Laundry on main level
- Dryer
- Washer
Basement
- Sump Pump
- Laundry in Basement
- Natural lighting in basement
Outdoor Features
- Covered Patio or Porch
- Shed
- Storage Shed
Utilities
- Forced Air Heating and Cooling System
- Heating System Uses Natural Gas
- Well
- Water Softener Leased
Community Details
- No Home Owners Association
Map
Home Values in the Area
Average Home Value in this Area
Tax History
| Year | Tax Paid | Tax Assessment Tax Assessment Total Assessment is a certain percentage of the fair market value that is determined by local assessors to be the total taxable value of land and additions on the property. | Land | Improvement |
|---|---|---|---|---|
| 2025 | $3,987 | $151,400 | $35,900 | $115,500 |
| 2024 | $3,696 | $145,600 | $27,800 | $117,800 |
| 2023 | $3,765 | $127,300 | $24,900 | $102,400 |
| 2022 | $3,696 | $109,000 | $23,600 | $85,400 |
| 2021 | $3,514 | $104,300 | $23,600 | $80,700 |
| 2020 | $19 | $93,500 | $22,500 | $71,000 |
| 2019 | $3,681 | $88,400 | $22,500 | $65,900 |
| 2018 | $2,501 | $80,600 | $13,500 | $67,100 |
| 2017 | $0 | $85,800 | $13,500 | $72,300 |
| 2016 | $0 | $83,500 | $13,500 | $70,000 |
| 2015 | -- | $83,500 | $13,500 | $70,000 |
| 2014 | -- | $77,000 | $13,900 | $63,100 |
| 2013 | -- | $69,800 | $13,900 | $55,900 |
Property History
| Date | Event | Price | List to Sale | Price per Sq Ft |
|---|---|---|---|---|
| 11/06/2025 11/06/25 | For Sale | $374,900 | -- | $303 / Sq Ft |
Purchase History
| Date | Type | Sale Price | Title Company |
|---|---|---|---|
| Warranty Deed | $177,900 | Midstate Title Agency Llc | |
| Interfamily Deed Transfer | -- | None Available | |
| Deed | $124,900 | -- |
Mortgage History
| Date | Status | Loan Amount | Loan Type |
|---|---|---|---|
| Open | $179,696 | New Conventional |
About the Listing Agent
Tammy Jo's Other Listings
Source: MichRIC
MLS Number: 25057000
APN: 05-210-009-00
- 4335 Tavistock Dr
- Lot 11 Walnut Dale Dr
- 4273 Highpoint Dr Unit 112
- Unit 113 Highpoint Dr
- Unit 112 Highpoint Dr
- Unit 111 Highpoint Dr
- Lot 142 Butternut Dr
- Lot 141 Butternut Dr
- 4240 Butternut Dr
- Vienna Plan at Harvest Meadows
- Charlotte Plan at Harvest Meadows
- Sierra Plan at Harvest Meadows
- Karolynn Plan at Harvest Meadows
- Reno Plan at Harvest Meadows
- Bayberry Plan at Harvest Meadows
- Freedom Plan at Harvest Meadows
- London Plan at Harvest Meadows
- Hampton Plan at Harvest Meadows
- Oxford Plan at Harvest Meadows
- Lot 140 Old Farm Dr
- 532 Forrest St
- 8920 Pictured Rock Dr
- 8426 Woodhaven Dr SW Unit 4
- 2630 Sherwood St SW
- 7255 Periwinkle Ave SE
- 7000 Byron Lakes Dr SW
- 1414 Eastport Dr SE
- 6111 Woodfield Place SE
- 6079 In the Pines Dr SE
- 6043 In the Pines Dr SE
- 1190 Fairbourne Dr
- 245 Kinsey St SE
- 1695 Bloomfield Dr SE
- 5843 Ridgebrook Ave SE
- 1394 Carriage Hill Dr SE
- 1480 Hidden Valley Dr SE
- 215 S Maple St SE
- 301 S Maple St SE
- 5910 Bayberry Farms Dr
- 1961 Parkcrest Dr SW
