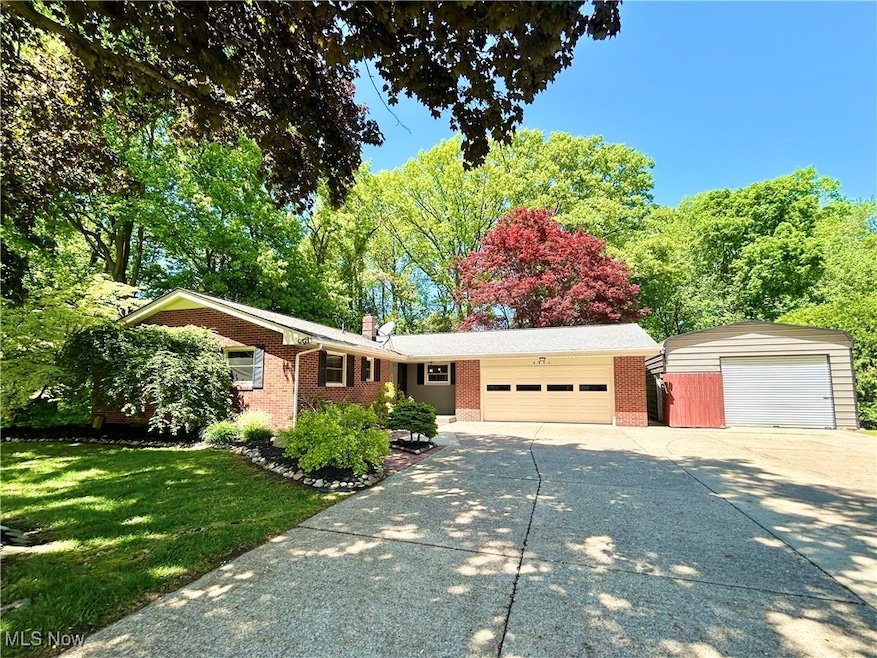
Highlights
- Views of Trees
- Granite Countertops
- Screened Porch
- Deck
- No HOA
- 2 Car Attached Garage
About This Home
As of June 2025Lovingly-Maintained Mid-Century Ranch on a Private Lot in Perry Township! Surrounded by unbuildable park land, this home is perfect for entertaining with sliders that lead to a 20X30 wood deck, a screened-in porch with a 220 line (hot tub?) and a large private yard with well-head for whole yard irrigation and built-in fire pit. Inside there is a huge, eat-in kitchen with custom cabinets, granite countertops, island with cooktop and a pantry. The adjoining living room offers two, large picture-windows that provide extra light and a view to the scenic, back yard. All three bedrooms have gorgeous, hard-wood floors and doors, double closets and ceiling fans. There is a full hall-bath and a powder room that has hall access and access to the biggest bedroom. The lower level offers a family/rec room with a gas fireplace, a finished office or bonus space and a laundry room with a huge crawl space for storage. An attached garage, an 18x20 pole barn and shed complete this wonderful home! Check out our 3D and call for your showing today!
Last Agent to Sell the Property
McDowell Homes Real Estate Services Brokerage Email: melissalendvay@mcdhomes.com 216-970-2902 License #2007002869 Listed on: 05/20/2025

Home Details
Home Type
- Single Family
Est. Annual Taxes
- $3,805
Year Built
- Built in 1964 | Remodeled
Lot Details
- 1 Acre Lot
- Lot Dimensions are 200x217
- Street terminates at a dead end
- South Facing Home
- Landscaped
- Sprinkler System
- Back and Front Yard
Parking
- 2 Car Attached Garage
- Front Facing Garage
- Garage Door Opener
Home Design
- Brick Exterior Construction
- Block Foundation
- Fiberglass Roof
- Asphalt Roof
Interior Spaces
- 1-Story Property
- Wired For Sound
- Ceiling Fan
- Gas Fireplace
- Entrance Foyer
- Screened Porch
- Storage
- Views of Trees
Kitchen
- Eat-In Kitchen
- Built-In Oven
- Cooktop
- Dishwasher
- Kitchen Island
- Granite Countertops
Bedrooms and Bathrooms
- 3 Main Level Bedrooms
- 1.5 Bathrooms
Partially Finished Basement
- Partial Basement
- Fireplace in Basement
- Laundry in Basement
Outdoor Features
- Deck
- Patio
Utilities
- Forced Air Heating and Cooling System
- Heating System Uses Gas
- Septic Tank
Listing and Financial Details
- Assessor Parcel Number 03-A-056-A-00-012-0
Community Details
Overview
- No Home Owners Association
- Compton Sub Subdivision
Recreation
- Park
Ownership History
Purchase Details
Home Financials for this Owner
Home Financials are based on the most recent Mortgage that was taken out on this home.Similar Homes in Perry, OH
Home Values in the Area
Average Home Value in this Area
Purchase History
| Date | Type | Sale Price | Title Company |
|---|---|---|---|
| Fiduciary Deed | $146,900 | Midland Title Security Inc |
Mortgage History
| Date | Status | Loan Amount | Loan Type |
|---|---|---|---|
| Open | $141,600 | Credit Line Revolving | |
| Closed | $85,800 | Future Advance Clause Open End Mortgage | |
| Closed | $101,500 | New Conventional | |
| Closed | $111,900 | No Value Available |
Property History
| Date | Event | Price | Change | Sq Ft Price |
|---|---|---|---|---|
| 06/09/2025 06/09/25 | Sold | $322,739 | -0.7% | $161 / Sq Ft |
| 05/23/2025 05/23/25 | Pending | -- | -- | -- |
| 05/20/2025 05/20/25 | For Sale | $324,900 | -- | $162 / Sq Ft |
Tax History Compared to Growth
Tax History
| Year | Tax Paid | Tax Assessment Tax Assessment Total Assessment is a certain percentage of the fair market value that is determined by local assessors to be the total taxable value of land and additions on the property. | Land | Improvement |
|---|---|---|---|---|
| 2023 | $6,133 | $71,010 | $32,290 | $38,720 |
| 2022 | $3,303 | $71,010 | $32,290 | $38,720 |
| 2021 | $3,097 | $71,010 | $32,290 | $38,720 |
| 2020 | $2,751 | $56,810 | $25,830 | $30,980 |
| 2019 | $2,753 | $56,810 | $25,830 | $30,980 |
| 2018 | $2,478 | $49,170 | $19,370 | $29,800 |
| 2017 | $2,369 | $49,170 | $19,370 | $29,800 |
| 2016 | $2,354 | $49,170 | $19,370 | $29,800 |
| 2015 | $2,354 | $49,170 | $19,370 | $29,800 |
| 2014 | $2,310 | $49,170 | $19,370 | $29,800 |
| 2013 | $2,308 | $49,170 | $19,370 | $29,800 |
Agents Affiliated with this Home
-

Seller's Agent in 2025
Melissa Lendvay
McDowell Homes Real Estate Services
(216) 970-2902
186 Total Sales
-

Buyer's Agent in 2025
Lori Cerutti
McDowell Homes Real Estate Services
(440) 862-3639
397 Total Sales
-
D
Buyer Co-Listing Agent in 2025
Dylan Cerutti
McDowell Homes Real Estate Services
(440) 364-3250
243 Total Sales
Map
Source: MLS Now
MLS Number: 5124266
APN: 03-A-056-A-00-012
- 3772 Willow Way
- 4441 Main St
- 3118 Azalea Ridge Dr
- 3177 Azalea Ridge Dr
- 4681 N Ridge Rd
- 4833 Middle Ridge Rd
- 3740 Teal Ct Unit 42
- 3949 Mallard Bay Unit 1
- 3969 Portsmouth Cove
- 4140 Davids Way
- 3886 Dugans Landing Unit 7
- 4404 Oak Ave
- 3781 Main St
- 3959 Red Creek Ct Unit 36142512
- 3884 Red Creek Ct
- 106 Cypress Blvd
- 135 Paradise Blvd
- V/L Townline Rd
- 4760 S Pine Ln
- 4367 Main St





