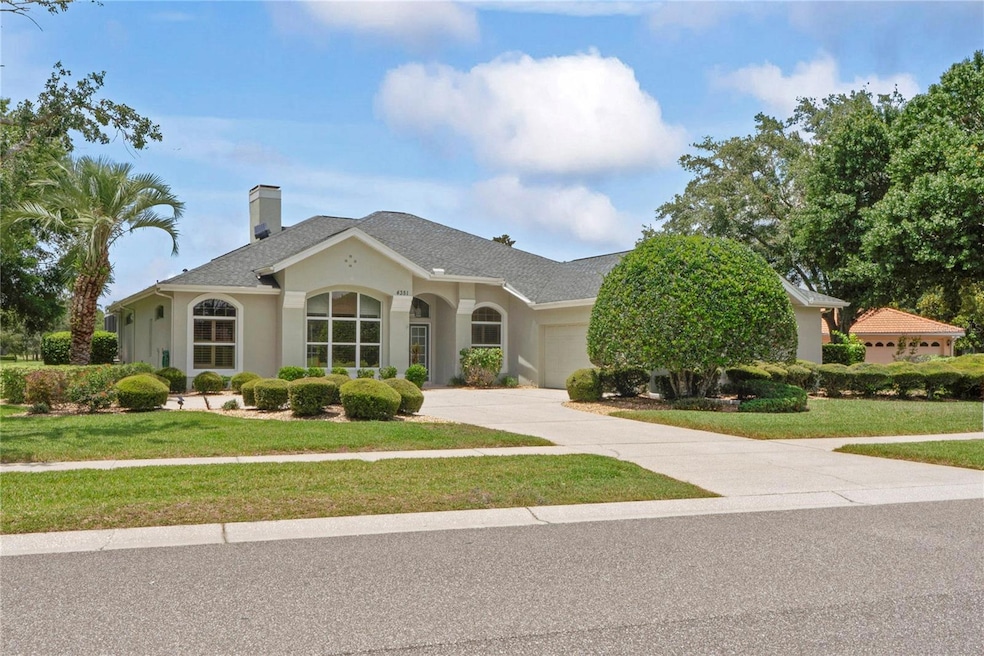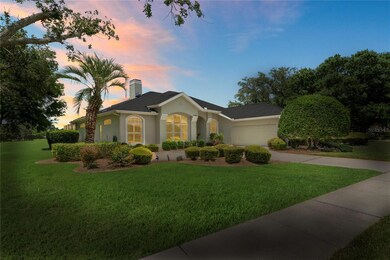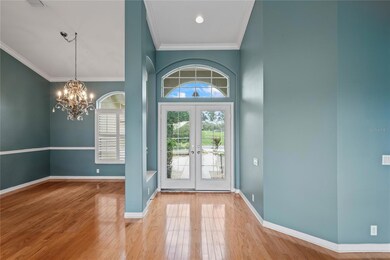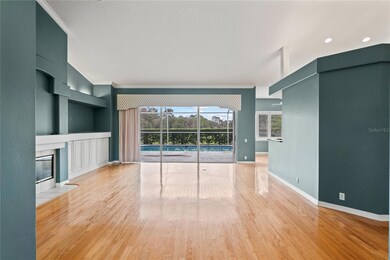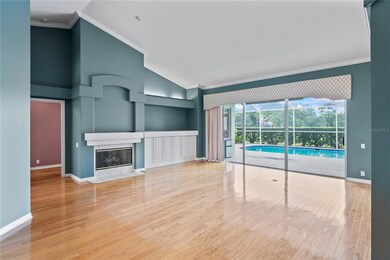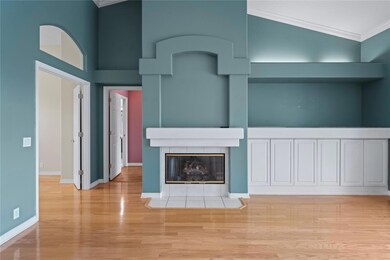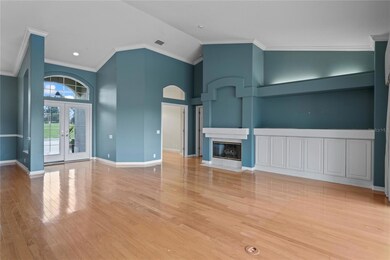
4351 Mallard Lake Dr Spring Hill, FL 34609
Estimated payment $3,290/month
Highlights
- On Golf Course
- Living Room with Fireplace
- Main Floor Primary Bedroom
- Screened Pool
- Engineered Wood Flooring
- High Ceiling
About This Home
This is a Hole in One Home with Breathtaking Golf Course Views!
Beautiful 3 Bed/ 3 Bath/ 2 Car Garage/ 2,400 Sq. Ft./ Private Pool/ Fireplace/ Roof 2015/ AC 2022/ New Heat Pump 2022 with 12 yr. Warranty/ Lanai re-screened 2023/ New Pool Pump & Filter 2023
Drive for Show & Putt for Dough.... and live where every day feels like a Championship Round! Welcome to the ultimate Golfer's Dream - a stunning residence nestled along a Prime golf course with Panoramic 270-degree views that showcase both sunrise and sunset in dazzling colors. Imagine sipping your morning coffee as the first tee glistens in the golden dawn, or relaxing poolside as the sun dips behind the greens. This home is a true par-fect find. Schedule your showing today- your front-row seat to paradise fairway life awaits! Some Photos are virually staged
Home Details
Home Type
- Single Family
Est. Annual Taxes
- $6,367
Year Built
- Built in 1996
Lot Details
- 0.4 Acre Lot
- On Golf Course
- Southeast Facing Home
- Mature Landscaping
- Irrigation Equipment
- Landscaped with Trees
- Property is zoned PDP
HOA Fees
- $184 Monthly HOA Fees
Parking
- 2 Car Attached Garage
Home Design
- Block Foundation
- Shingle Roof
- Concrete Siding
- Block Exterior
- Concrete Perimeter Foundation
- Stucco
Interior Spaces
- 2,392 Sq Ft Home
- Bar Fridge
- Chair Railings
- High Ceiling
- Ceiling Fan
- Sliding Doors
- Living Room with Fireplace
- L-Shaped Dining Room
- Den
- Golf Course Views
Kitchen
- Eat-In Kitchen
- Microwave
- Dishwasher
Flooring
- Engineered Wood
- Carpet
- Ceramic Tile
- Luxury Vinyl Tile
Bedrooms and Bathrooms
- 3 Bedrooms
- Primary Bedroom on Main
- 3 Full Bathrooms
Laundry
- Laundry Room
- Dryer
- Washer
Pool
- Screened Pool
- In Ground Pool
- Gunite Pool
- Fence Around Pool
Outdoor Features
- Screened Patio
- Outdoor Grill
Schools
- Pine Grove Elementary School
- West Hernando Middle School
- Hernando High School
Utilities
- Central Air
- Heating Available
- Underground Utilities
- Propane
- Water Filtration System
- Water Softener
- Cable TV Available
Community Details
- First Service Residential Association, Phone Number (352) 848-0020
- Silverthorn Ph 1 Subdivision
Listing and Financial Details
- Visit Down Payment Resource Website
- Legal Lot and Block 1 / 4
- Assessor Parcel Number R10 223 18 3491 0040 0010
Map
Home Values in the Area
Average Home Value in this Area
Tax History
| Year | Tax Paid | Tax Assessment Tax Assessment Total Assessment is a certain percentage of the fair market value that is determined by local assessors to be the total taxable value of land and additions on the property. | Land | Improvement |
|---|---|---|---|---|
| 2024 | $6,744 | $391,339 | $101,574 | $289,765 |
| 2023 | $6,744 | $410,739 | $101,574 | $309,165 |
| 2022 | $6,030 | $357,085 | $68,431 | $288,654 |
| 2021 | $2,531 | $222,973 | $0 | $0 |
| 2020 | $2,740 | $219,894 | $0 | $0 |
| 2019 | $2,740 | $214,950 | $0 | $0 |
| 2018 | $2,173 | $210,942 | $0 | $0 |
| 2017 | $2,550 | $206,603 | $0 | $0 |
| 2016 | $2,909 | $202,354 | $0 | $0 |
| 2015 | $2,946 | $200,947 | $0 | $0 |
| 2014 | $2,866 | $199,352 | $0 | $0 |
Property History
| Date | Event | Price | Change | Sq Ft Price |
|---|---|---|---|---|
| 06/13/2025 06/13/25 | For Sale | $464,000 | +3.8% | $194 / Sq Ft |
| 01/21/2022 01/21/22 | Sold | $447,000 | 0.0% | $187 / Sq Ft |
| 12/20/2021 12/20/21 | Pending | -- | -- | -- |
| 12/15/2021 12/15/21 | For Sale | $447,000 | -- | $187 / Sq Ft |
Purchase History
| Date | Type | Sale Price | Title Company |
|---|---|---|---|
| Warranty Deed | $295,000 | Chelsea Title Of The Nature | |
| Quit Claim Deed | $71,000 | -- | |
| Warranty Deed | $55,000 | -- |
Mortgage History
| Date | Status | Loan Amount | Loan Type |
|---|---|---|---|
| Open | $465,000 | Reverse Mortgage Home Equity Conversion Mortgage | |
| Closed | $25,000 | Credit Line Revolving | |
| Previous Owner | $152,000 | No Value Available |
Similar Homes in Spring Hill, FL
Source: Stellar MLS
MLS Number: W7876437
APN: R10-223-18-3491-0040-0010
- 14466 Tamarind Loop
- 4201 Silver Berry Ct
- 14471 Sterling Run
- 4210 Silver Berry Ct
- 15004 Middle Fairway Dr
- 4500 Golf Club Ln
- 4220 Silver Star Dr
- 4228 Silver Star Dr
- 4495 Secretariat Run
- 15033 Middle Fairway Dr
- 15038 Sterling Run
- 14494 Copeland Way
- 15604 Durango Cir
- 14215 Presteign Ln
- 4345 Sweet Ally Ct
- 5088 Championship Cup Ln
- 14181 Cornewall Ln
- 4094 Braemere Dr
- 5110 Championship Cup Ln
