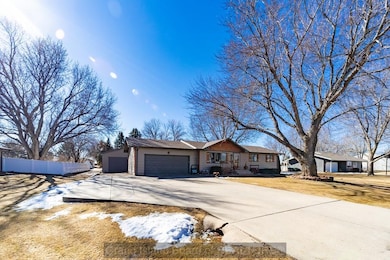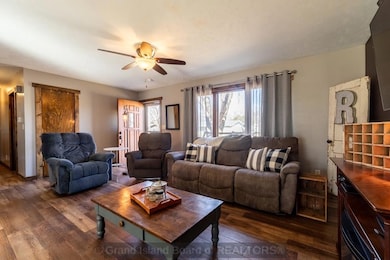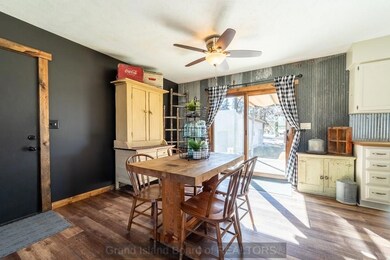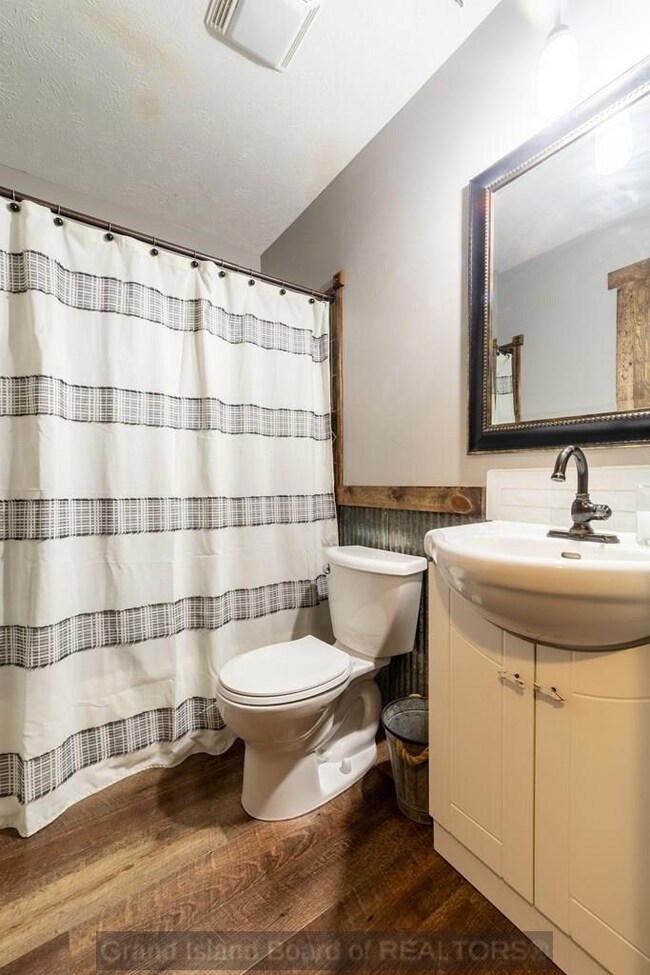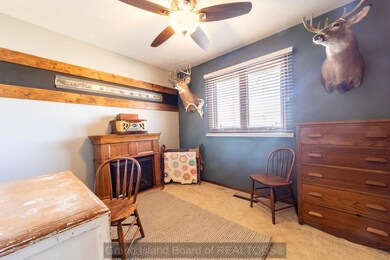
4351 Manchester Rd Grand Island, NE 68803
Highlights
- Ranch Style House
- Home Security System
- Sliding Doors
- 2 Car Garage
- Shed
- Landscaped
About This Home
As of July 2025Welcome to this charming 3-bed, 2-bath home with a versatile bonus room on the main floor—perfect as an office, playroom, or extra living space. Enjoy an attached 2-car garage plus a massive detached garage that fits 5+ vehicles, ideal for car enthusiasts or a workshop. The detached garage is heated with a gas furnace, offering year-round comfort for projects or hobbies. Inside, you'll find a well-maintained, naturally lit living space with cozy rooms. Located within walking distance to Engleman Elementary and with easy access to major roads, this home blends comfort and functionality. Whether you need space for work, hobbies, or storage, this property has it all. Schedule your tour today!
Last Agent to Sell the Property
Keller Williams Heartland License #20210793 Listed on: 05/18/2025

Home Details
Home Type
- Single Family
Est. Annual Taxes
- $4,014
Year Built
- Built in 1977
Lot Details
- 0.53 Acre Lot
- Lot Dimensions are 115 x 200
- Landscaped
- Sprinklers on Timer
Parking
- 2 Car Garage
- Garage Door Opener
Home Design
- Ranch Style House
- Frame Construction
- Composition Roof
Interior Spaces
- 1,424 Sq Ft Home
- Drapes & Rods
- Sliding Doors
- Open Floorplan
- Partially Finished Basement
- Basement Fills Entire Space Under The House
- Laundry on main level
Kitchen
- Electric Range
- Microwave
- Dishwasher
- Disposal
Bedrooms and Bathrooms
- 3 Main Level Bedrooms
Home Security
- Home Security System
- Carbon Monoxide Detectors
- Fire and Smoke Detector
Outdoor Features
- Shed
Schools
- Engleman Elementary School
- Walnut Middle School
- Grand Island Senior High School
Utilities
- Forced Air Heating and Cooling System
- Natural Gas Connected
- Well
- Gas Water Heater
- Water Softener is Owned
Community Details
- Bishop Heights Third Sub Subdivision
Ownership History
Purchase Details
Home Financials for this Owner
Home Financials are based on the most recent Mortgage that was taken out on this home.Purchase Details
Home Financials for this Owner
Home Financials are based on the most recent Mortgage that was taken out on this home.Purchase Details
Similar Homes in Grand Island, NE
Home Values in the Area
Average Home Value in this Area
Purchase History
| Date | Type | Sale Price | Title Company |
|---|---|---|---|
| Warranty Deed | $137,000 | -- | |
| Survivorship Deed | $137,000 | -- | |
| Warranty Deed | $111,000 | -- |
Mortgage History
| Date | Status | Loan Amount | Loan Type |
|---|---|---|---|
| Open | $112,450 | New Conventional | |
| Closed | $127,000 | New Conventional | |
| Closed | $9,559 | New Conventional | |
| Closed | $127,000 | New Conventional | |
| Previous Owner | $17,575 | New Conventional |
Property History
| Date | Event | Price | Change | Sq Ft Price |
|---|---|---|---|---|
| 07/18/2025 07/18/25 | Sold | $375,000 | -2.6% | $263 / Sq Ft |
| 06/13/2025 06/13/25 | Pending | -- | -- | -- |
| 05/18/2025 05/18/25 | For Sale | $385,000 | -- | $270 / Sq Ft |
Tax History Compared to Growth
Tax History
| Year | Tax Paid | Tax Assessment Tax Assessment Total Assessment is a certain percentage of the fair market value that is determined by local assessors to be the total taxable value of land and additions on the property. | Land | Improvement |
|---|---|---|---|---|
| 2024 | $4,014 | $275,584 | $46,710 | $228,874 |
| 2023 | $4,915 | $270,474 | $46,710 | $223,764 |
| 2022 | $4,338 | $215,849 | $23,000 | $192,849 |
| 2021 | $4,402 | $215,849 | $23,000 | $192,849 |
| 2020 | $4,478 | $215,849 | $23,000 | $192,849 |
| 2019 | $3,803 | $180,379 | $23,000 | $157,379 |
| 2017 | $3,475 | $172,885 | $23,000 | $149,885 |
| 2016 | $2,890 | $138,690 | $23,000 | $115,690 |
| 2015 | $2,934 | $138,690 | $23,000 | $115,690 |
| 2014 | $2,932 | $133,570 | $23,000 | $110,570 |
Agents Affiliated with this Home
-
Marco Lozano-Salinas

Seller's Agent in 2025
Marco Lozano-Salinas
Keller Williams Heartland
(402) 328-0200
39 Total Sales
-
Jasey Klein

Buyer's Agent in 2025
Jasey Klein
Keller Williams Heartland
(402) 309-0825
95 Total Sales
Map
Source: Grand Island Board of REALTORS®
MLS Number: 20250450
APN: 400152312
- 4242 Spur Ln
- 4211 Manchester Rd
- 4170 Hartford St
- 4128 Hartford St
- 4139 Allen Ave
- 1429 Mansfield Rd
- 4216 Vermont Ave
- 4019 Sacramento Cir
- 4025 Norseman Ave
- 4016 Norseman Ave
- LOT 2 Saddle Horse Ct
- 4124 Michigan Ave
- 820 Redwood Rd
- 629 N White
- 4163 Texas Ave
- 4076 David Ave
- 808 Redwood Rd
- 4056 David Ave
- 2112 Pearl Place
- 1103 Rylie Way

