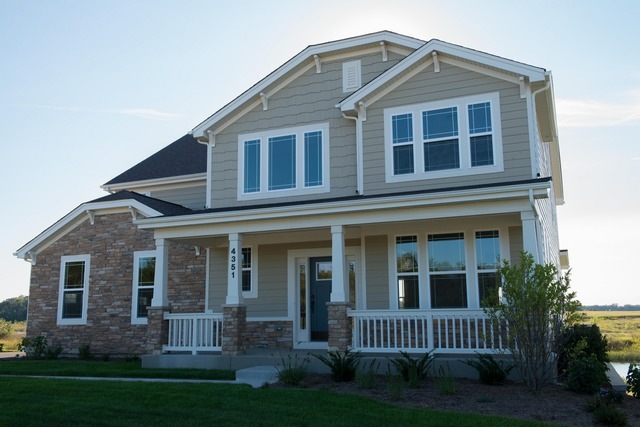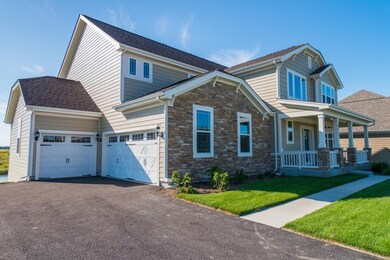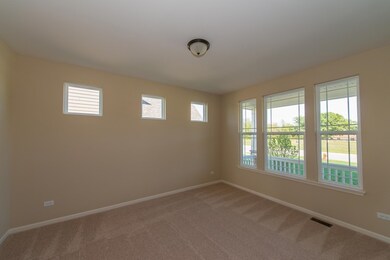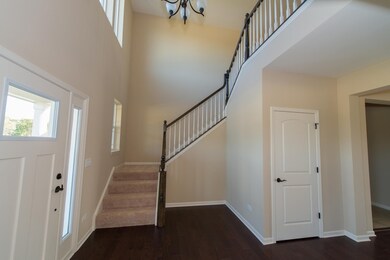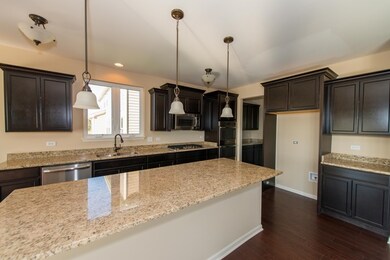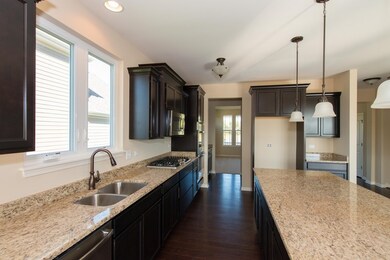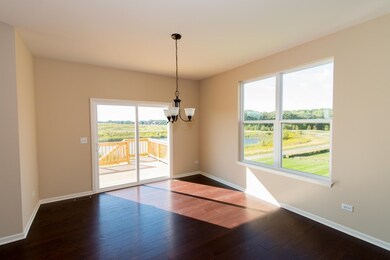
4351 Rudyard Kipling Rd Elgin, IL 60124
Bowes NeighborhoodHighlights
- Water Views
- Deck
- Wood Flooring
- Howard B. Thomas Grade School Rated 9+
- Vaulted Ceiling
- Great Room
About This Home
As of August 2025Brand new construction COMPLETED home with POND views, Burlington Schools and all the updates you want in a new home! 3800+ square feet. 4 bedrooms, 3 full and one half bath plus a loft and a full basement. THREE car garage! The basement is a deep pour with rough-in plumbing for a future bathroom and is a WALKOUT BASEMENT! This home backs to green space and a pond, so walk right out to enjoy the outdoors. A beautiful gas-start stone fireplace in the family room is situated in the CORNER for the best TV placement on any wall you like! The gourmet kitchen features stainless steel appliances, granite countertops and upgraded cabinets with crown moulding. A 12x12 deck allows for more relaxation area and views of the green space and pond. Wood floors! The master bathroom features a large tub, shower and dual sinks and lots of sunlight! Wait until you see the master suite.....including a sitting area and double-sized walk in closet! Get creative with the loft area...so much space here!
Last Agent to Sell the Property
Keller Williams Inspire - Geneva License #475130544 Listed on: 01/28/2016

Last Buyer's Agent
Darlene Kearney
Coldwell Banker Real Estate Group

Home Details
Home Type
- Single Family
Est. Annual Taxes
- $16,929
Year Built
- 2015
Parking
- Attached Garage
- Driveway
- Garage Is Owned
Home Design
- Slab Foundation
- Asphalt Shingled Roof
- Stone Siding
- Vinyl Siding
Interior Spaces
- Vaulted Ceiling
- Fireplace With Gas Starter
- Great Room
- Sitting Room
- Home Office
- Wood Flooring
- Water Views
- Unfinished Basement
- Rough-In Basement Bathroom
- Storm Screens
Bedrooms and Bathrooms
- Primary Bathroom is a Full Bathroom
- Dual Sinks
- Separate Shower
Outdoor Features
- Deck
Utilities
- Central Air
- Heating System Uses Gas
Ownership History
Purchase Details
Home Financials for this Owner
Home Financials are based on the most recent Mortgage that was taken out on this home.Purchase Details
Home Financials for this Owner
Home Financials are based on the most recent Mortgage that was taken out on this home.Purchase Details
Purchase Details
Purchase Details
Similar Homes in the area
Home Values in the Area
Average Home Value in this Area
Purchase History
| Date | Type | Sale Price | Title Company |
|---|---|---|---|
| Warranty Deed | $700,000 | None Listed On Document | |
| Warranty Deed | $405,000 | Chicago Title Insurance Co | |
| Special Warranty Deed | $6,335,000 | First American Title Ins Co | |
| Warranty Deed | $3,808,000 | Chicago Title Insurance Co | |
| Warranty Deed | $800,000 | Chicago Title Insurance Co |
Mortgage History
| Date | Status | Loan Amount | Loan Type |
|---|---|---|---|
| Open | $490,000 | New Conventional | |
| Previous Owner | $366,000 | New Conventional | |
| Previous Owner | $384,750 | New Conventional |
Property History
| Date | Event | Price | Change | Sq Ft Price |
|---|---|---|---|---|
| 08/05/2025 08/05/25 | Sold | $700,000 | 0.0% | $184 / Sq Ft |
| 05/05/2025 05/05/25 | Pending | -- | -- | -- |
| 05/01/2025 05/01/25 | Price Changed | $700,000 | 0.0% | $184 / Sq Ft |
| 05/01/2025 05/01/25 | For Sale | $700,000 | +72.8% | $184 / Sq Ft |
| 06/20/2016 06/20/16 | Sold | $405,000 | -2.4% | $107 / Sq Ft |
| 05/21/2016 05/21/16 | Pending | -- | -- | -- |
| 04/28/2016 04/28/16 | Price Changed | $414,900 | -2.4% | $109 / Sq Ft |
| 04/09/2016 04/09/16 | Price Changed | $424,990 | -1.1% | $112 / Sq Ft |
| 03/09/2016 03/09/16 | Price Changed | $429,900 | -2.3% | $113 / Sq Ft |
| 03/02/2016 03/02/16 | Price Changed | $439,900 | -1.1% | $116 / Sq Ft |
| 02/23/2016 02/23/16 | Price Changed | $444,900 | -1.1% | $117 / Sq Ft |
| 02/11/2016 02/11/16 | Price Changed | $449,900 | -1.1% | $118 / Sq Ft |
| 02/04/2016 02/04/16 | Price Changed | $454,990 | -1.1% | $120 / Sq Ft |
| 01/28/2016 01/28/16 | For Sale | $459,900 | -- | $121 / Sq Ft |
Tax History Compared to Growth
Tax History
| Year | Tax Paid | Tax Assessment Tax Assessment Total Assessment is a certain percentage of the fair market value that is determined by local assessors to be the total taxable value of land and additions on the property. | Land | Improvement |
|---|---|---|---|---|
| 2024 | $16,929 | $197,580 | $33,165 | $164,415 |
| 2023 | $16,333 | $178,725 | $30,000 | $148,725 |
| 2022 | $14,959 | $158,729 | $24,917 | $133,812 |
| 2021 | $14,385 | $147,190 | $24,072 | $123,118 |
| 2020 | $14,246 | $144,544 | $23,639 | $120,905 |
| 2019 | $14,333 | $142,675 | $23,333 | $119,342 |
| 2018 | $14,094 | $139,091 | $26,274 | $112,817 |
| 2017 | $14,319 | $138,425 | $25,608 | $112,817 |
| 2016 | $8,629 | $76,401 | $16,665 | $59,736 |
| 2015 | -- | $16,665 | $16,665 | $0 |
| 2014 | -- | $1,200 | $1,200 | $0 |
| 2013 | -- | $1,220 | $1,220 | $0 |
Agents Affiliated with this Home
-
Jordan Mansk

Seller's Agent in 2025
Jordan Mansk
Great Western Properties
(630) 880-0611
8 in this area
86 Total Sales
-
Patricia Hannula

Seller Co-Listing Agent in 2025
Patricia Hannula
Great Western Properties
(847) 370-0890
8 in this area
104 Total Sales
-
Ed Calusinski
E
Buyer's Agent in 2025
Ed Calusinski
Magnum Realty
(630) 440-5805
1 in this area
43 Total Sales
-
Katie Fish

Seller's Agent in 2016
Katie Fish
Keller Williams Inspire - Geneva
(847) 560-3474
1 in this area
338 Total Sales
-
D
Buyer's Agent in 2016
Darlene Kearney
Coldwell Banker Real Estate Group
Map
Source: Midwest Real Estate Data (MRED)
MLS Number: MRD09126832
APN: 05-26-403-006
- 4378 John Milton Rd
- 4076 Pompton Ave Unit 663
- 3880 Kingsmill Dr
- 3595 Tournament Dr
- 39W526 Lori Ln Unit LM
- 3848 Valhalla Dr
- 3667 Thornhill Dr
- 1210 Falcon Ridge Dr
- 39W365 Hogan Hill
- 41W072 Bowes Rd
- 1000 Broadmoor Dr
- 3624 Sahara Rd
- 3612 Sandstone Cir
- 3616 Sahara Rd
- 3618 Sahara Rd
- 3608 Sandstone Cir
- Oxford Plan at Ponds of Stony Creek - Phase II
- Auburn Plan at Ponds of Stony Creek - Phase II
- Bluestone Plan at Ponds of Stony Creek - Phase II
- Manchester Plan at Ponds of Stony Creek - Phase II
