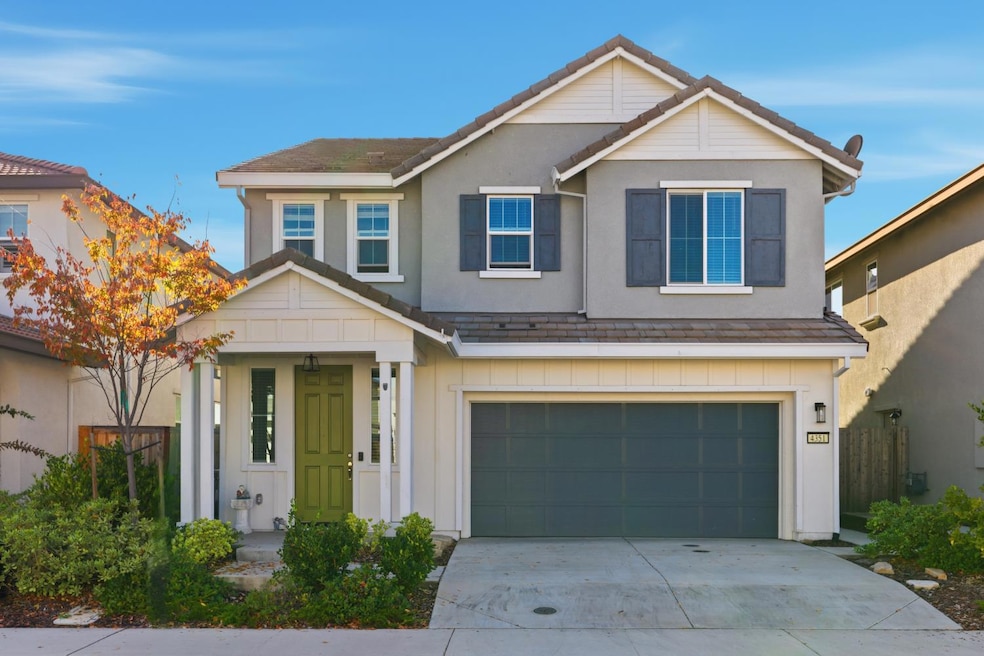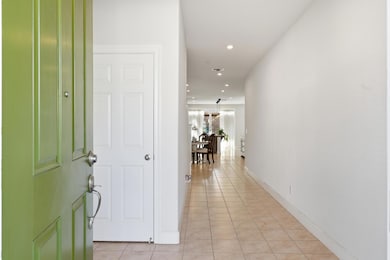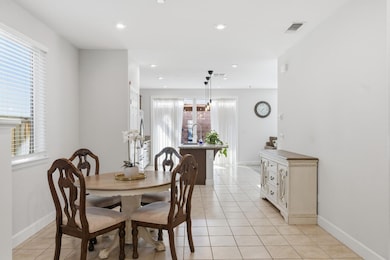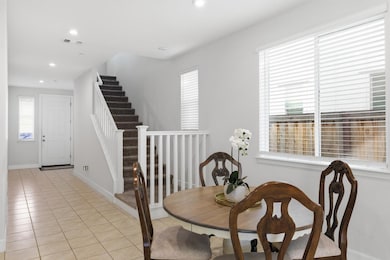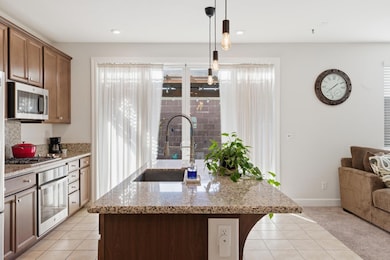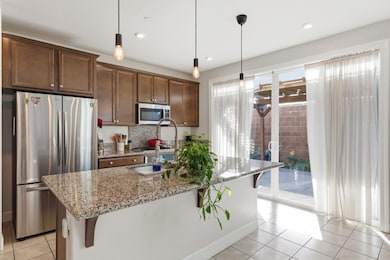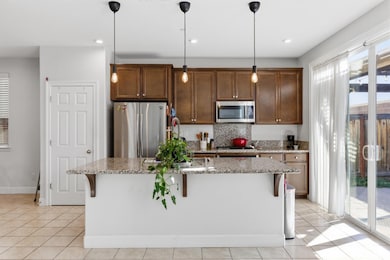4351 White Fir Loop Rocklin, CA 95677
Old Town Rocklin NeighborhoodEstimated payment $4,429/month
Highlights
- Popular Property
- Solar Power System
- Main Floor Bedroom
- Rocklin Elementary School Rated A
- Contemporary Architecture
- Loft
About This Home
Welcome to 4351 White Fir Loop, a beautiful newer construction home in one of Rocklin's most desirable newer communities. This sought-after Lawson model by Richmond American offers an open-concept main living area filled with natural light, neutral finishes, and effortless flow, perfect for everyday living and entertaining. The thoughtful floor plan includes a convenient first-floor bedroom and full bathroom, an upstairs loft ideal for a home office or play area, and a spacious primary suite offering comfort and privacy. Enjoy the benefits of owned solar, energy-efficient design, and low-maintenance landscaping. Set in an ideal Rocklin location close to shopping, dining, scenic walking trails, and quick freeway access, this home blends modern living with ultimate convenience.
Home Details
Home Type
- Single Family
Est. Annual Taxes
- $10,219
Year Built
- Built in 2021
Lot Details
- 3,411 Sq Ft Lot
- Lot Dimensions: 85
- Northeast Facing Home
- Masonry wall
- Wood Fence
- Back Yard Fenced
- Landscaped
- Sprinklers on Timer
- Property is zoned RS
HOA Fees
- $62 Monthly HOA Fees
Parking
- 2 Car Attached Garage
- Inside Entrance
- Front Facing Garage
- Driveway
Home Design
- Contemporary Architecture
- Slab Foundation
- Frame Construction
- Tile Roof
- Concrete Block And Stucco Construction
Interior Spaces
- 2,498 Sq Ft Home
- 2-Story Property
- Ceiling Fan
- Double Pane Windows
- Great Room
- Family Room
- Living Room
- Formal Dining Room
- Loft
Kitchen
- Breakfast Bar
- Walk-In Pantry
- Built-In Gas Oven
- Gas Cooktop
- Microwave
- Dishwasher
- Kitchen Island
- Granite Countertops
- Disposal
Flooring
- Carpet
- Tile
Bedrooms and Bathrooms
- 4 Bedrooms
- Main Floor Bedroom
- Primary Bedroom Upstairs
- Walk-In Closet
- 3 Full Bathrooms
- Tile Bathroom Countertop
- Secondary Bathroom Double Sinks
- Soaking Tub
- Bathtub with Shower
- Separate Shower
- Window or Skylight in Bathroom
Laundry
- Laundry Room
- Laundry on upper level
- Dryer
- Washer
Home Security
- Carbon Monoxide Detectors
- Fire and Smoke Detector
Eco-Friendly Details
- Solar Power System
- Solar owned by seller
Outdoor Features
- Covered Patio or Porch
- Pergola
Utilities
- Forced Air Zoned Heating and Cooling System
- 220 Volts
- Natural Gas Connected
- Tankless Water Heater
- Gas Water Heater
- High Speed Internet
- Cable TV Available
Listing and Financial Details
- Assessor Parcel Number 400-110-004-000
Community Details
Overview
- Association fees include management, common areas
- Sierra Pines Homeowners Association
- Built by Richmond American
- Sierra Pine Subdivision, Lawson Floorplan
- Mandatory home owners association
Recreation
- Community Playground
- Park
Security
- Building Fire Alarm
Map
Home Values in the Area
Average Home Value in this Area
Tax History
| Year | Tax Paid | Tax Assessment Tax Assessment Total Assessment is a certain percentage of the fair market value that is determined by local assessors to be the total taxable value of land and additions on the property. | Land | Improvement |
|---|---|---|---|---|
| 2025 | $10,219 | $639,806 | $178,345 | $461,461 |
| 2023 | $10,219 | $589,060 | $163,200 | $425,860 |
| 2022 | $9,609 | $577,510 | $160,000 | $417,510 |
| 2021 | $4,437 | $125,000 | $125,000 | $0 |
Property History
| Date | Event | Price | List to Sale | Price per Sq Ft |
|---|---|---|---|---|
| 11/13/2025 11/13/25 | For Sale | $667,000 | -- | $267 / Sq Ft |
Purchase History
| Date | Type | Sale Price | Title Company |
|---|---|---|---|
| Deed | -- | None Listed On Document | |
| Gift Deed | -- | None Listed On Document | |
| Grant Deed | $578,000 | First American Title Company |
Mortgage History
| Date | Status | Loan Amount | Loan Type |
|---|---|---|---|
| Previous Owner | $397,510 | New Conventional |
Source: MetroList
MLS Number: 225143803
APN: 400-110-004
- 3503 Jeffrey Pine Ln
- 4250 Circuit Dr
- 4245 Americana Way
- 4805 Holden Dr
- 4309 Reecer Dr
- 3804 Fenway Cir
- 4538 Winners Cir
- 4695 Pacific St Unit 10
- 3993 Aitken Dairy Rd
- 3724 Sweetwater Dr
- 4400 Redstart Ln Unit Lot16
- Residence Two Plan at Granite Terrace
- Residence Three Plan at Granite Terrace
- Residence One Plan at Granite Terrace
- Residence Four Plan at Granite Terrace
- 4406 Redstart Ln Unit Lot13
- Residence Four Plan at Granite Terrace
- Residence One Plan at Granite Terrace
- Residence Two Plan at Granite Terrace
- Residence Three Plan at Granite Terrace
- 5002 Jewel St
- 5180 Rocklin Rd
- 1501 Cobble Creek Cir
- 5415 S Grove St
- 5240 Rocklin Rd
- 5051 El Don Dr
- 4186 Tahoe Vista Dr
- 3004 Fox Hill Dr
- 5800 Woodside Dr
- 3300 Parkside Dr
- 6085 Kingwood Cir
- 5795 Springview Dr
- 3220 Santa fe Way
- 2500 Chalmette Ct
- 101 Gold Cir
- 5902 Springview Dr
- 3339 Marlee Way
- 6102 Cameo Dr
- 6050 Placer Dr W
- 6122 Plaza Loop
