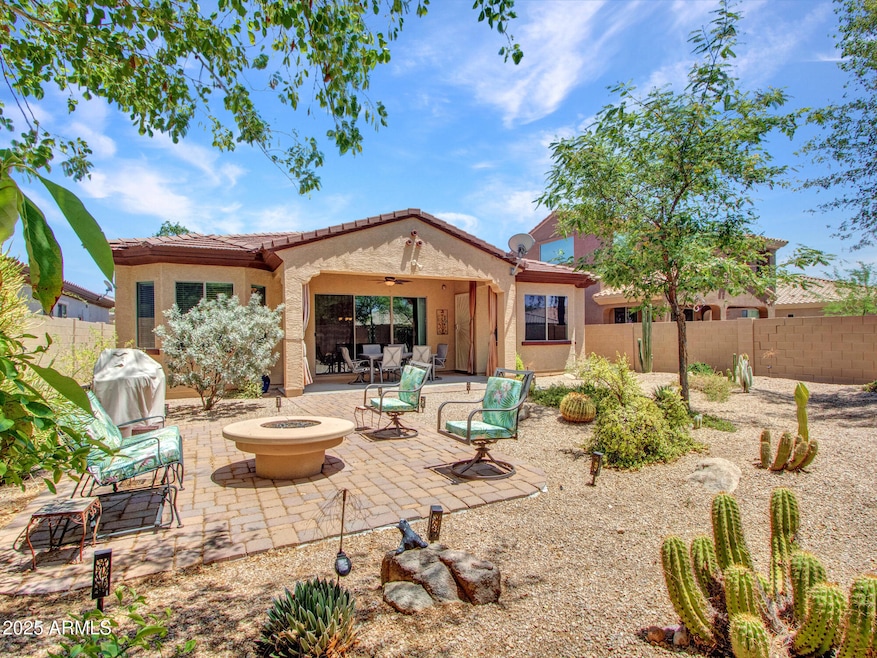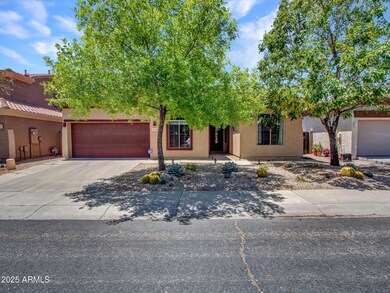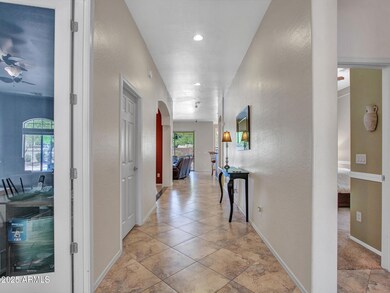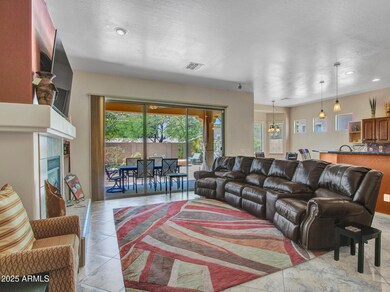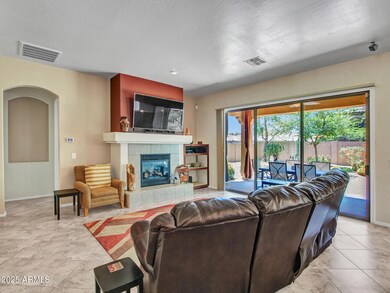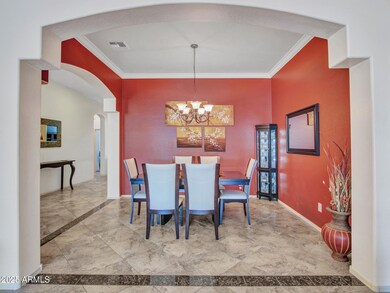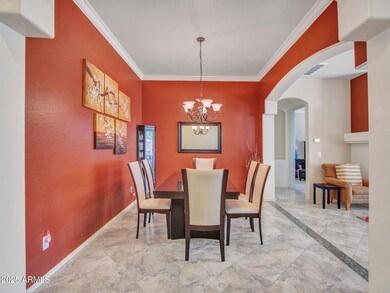
43510 N 44th Ave Unit II New River, AZ 85087
Highlights
- Community Lake
- Vaulted Ceiling
- Heated Community Pool
- Canyon Springs STEM Academy Rated A-
- Granite Countertops
- Tennis Courts
About This Home
As of July 2025Welcome to this immaculate single-level home on Anthem's desirable west side! This well-maintained 2,112 sq ft residence features an open floorplan with 3 bedrooms, 2 baths, and a versatile bonus room—perfect as an office, den, or 4th bedroom. The eat-in-kitchen boasts granite counters, a new Bosch dishwasher, and a gas stove, opening to spacious living areas ideal for entertaining. Enjoy a beautifully landscaped backyard with pavers and a fire pit—perfect for outdoor gatherings. Close to top-rated schools, shopping, and dining. The Community Amenities feature: Amazing parks, fitness center, splash pads,pools, tennis, pickleball, a water park and more. Schedule a tour today!
Last Agent to Sell the Property
Berkshire Hathaway HomeServices Arizona Properties License #SA578804000 Listed on: 05/29/2025

Home Details
Home Type
- Single Family
Est. Annual Taxes
- $2,100
Year Built
- Built in 2006
Lot Details
- 6,487 Sq Ft Lot
- Desert faces the front and back of the property
- Block Wall Fence
HOA Fees
- $97 Monthly HOA Fees
Parking
- 2 Car Garage
- 2 Carport Spaces
- Garage Door Opener
Home Design
- Wood Frame Construction
- Tile Roof
- Stucco
Interior Spaces
- 2,112 Sq Ft Home
- 1-Story Property
- Vaulted Ceiling
- Ceiling Fan
- Gas Fireplace
- Family Room with Fireplace
- Washer and Dryer Hookup
Kitchen
- Eat-In Kitchen
- Kitchen Island
- Granite Countertops
Flooring
- Carpet
- Tile
Bedrooms and Bathrooms
- 3 Bedrooms
- 2 Bathrooms
- Dual Vanity Sinks in Primary Bathroom
- Bathtub With Separate Shower Stall
Outdoor Features
- Covered Patio or Porch
Schools
- Canyon Springs Stem Academy Elementary And Middle School
- Boulder Creek High School
Utilities
- Central Air
- Heating System Uses Natural Gas
- Water Softener
- Cable TV Available
Listing and Financial Details
- Tax Lot 499
- Assessor Parcel Number 202-30-500
Community Details
Overview
- Association fees include ground maintenance
- Anthem Community Association, Phone Number (623) 742-6050
- Built by Engle
- Anthem West Unit 2 Subdivision
- Community Lake
Amenities
- Recreation Room
Recreation
- Tennis Courts
- Community Playground
- Heated Community Pool
- Bike Trail
Ownership History
Purchase Details
Home Financials for this Owner
Home Financials are based on the most recent Mortgage that was taken out on this home.Purchase Details
Purchase Details
Purchase Details
Purchase Details
Home Financials for this Owner
Home Financials are based on the most recent Mortgage that was taken out on this home.Purchase Details
Similar Homes in New River, AZ
Home Values in the Area
Average Home Value in this Area
Purchase History
| Date | Type | Sale Price | Title Company |
|---|---|---|---|
| Warranty Deed | $521,500 | First American Title Insurance | |
| Interfamily Deed Transfer | -- | None Available | |
| Cash Sale Deed | $158,551 | Stewart Title & Trust Of Pho | |
| Trustee Deed | $317,973 | First American Title | |
| Interfamily Deed Transfer | -- | Universal Land Title | |
| Special Warranty Deed | $386,558 | Universal Land Title Agency | |
| Warranty Deed | -- | First American Title | |
| Special Warranty Deed | -- | First American Title |
Mortgage History
| Date | Status | Loan Amount | Loan Type |
|---|---|---|---|
| Open | $130,000 | New Conventional | |
| Previous Owner | $347,900 | Purchase Money Mortgage |
Property History
| Date | Event | Price | Change | Sq Ft Price |
|---|---|---|---|---|
| 07/02/2025 07/02/25 | Sold | $530,000 | 0.0% | $251 / Sq Ft |
| 05/29/2025 05/29/25 | For Sale | $530,000 | -- | $251 / Sq Ft |
Tax History Compared to Growth
Tax History
| Year | Tax Paid | Tax Assessment Tax Assessment Total Assessment is a certain percentage of the fair market value that is determined by local assessors to be the total taxable value of land and additions on the property. | Land | Improvement |
|---|---|---|---|---|
| 2025 | $2,100 | $24,402 | -- | -- |
| 2024 | $2,065 | $23,240 | -- | -- |
| 2023 | $2,065 | $36,920 | $7,380 | $29,540 |
| 2022 | $1,988 | $27,080 | $5,410 | $21,670 |
| 2021 | $2,077 | $25,100 | $5,020 | $20,080 |
| 2020 | $2,038 | $23,410 | $4,680 | $18,730 |
| 2019 | $1,976 | $22,330 | $4,460 | $17,870 |
| 2018 | $1,907 | $20,930 | $4,180 | $16,750 |
| 2017 | $1,842 | $19,860 | $3,970 | $15,890 |
| 2016 | $1,738 | $18,730 | $3,740 | $14,990 |
| 2015 | $1,551 | $17,720 | $3,540 | $14,180 |
Agents Affiliated with this Home
-
Melanie Baranski

Seller's Agent in 2025
Melanie Baranski
Berkshire Hathaway HomeServices Arizona Properties
(602) 327-1122
10 Total Sales
-
James Pomfret
J
Buyer's Agent in 2025
James Pomfret
Libertas Real Estate
(480) 767-3000
33 Total Sales
Map
Source: Arizona Regional Multiple Listing Service (ARMLS)
MLS Number: 6871084
APN: 202-30-500
- 43603 N 44th Ln
- 43506 N 44th Ln
- 4308 W Kastler Ln Unit 2
- 43303 N 44th Ave
- 4423 W Magellan Dr
- 44025 N 44th Ln
- 44632 N 43rd Dr
- 4714 W Lapenna Dr
- 4718 W Culpepper Dr
- 4230 W Palace Station Rd
- 44314 N 42nd Ln
- 42711 N 45th Dr
- 4427 W Powell Dr
- 4609 W Challenger Trail
- 4136 W Palace Station Rd
- 4903 W Faull Dr
- 4905 W Magellan Dr
- 4405 W Heyerdahl Dr
- 4127 W Acorn Valley Trail
- 4207 W Bradshaw Creek Ln
