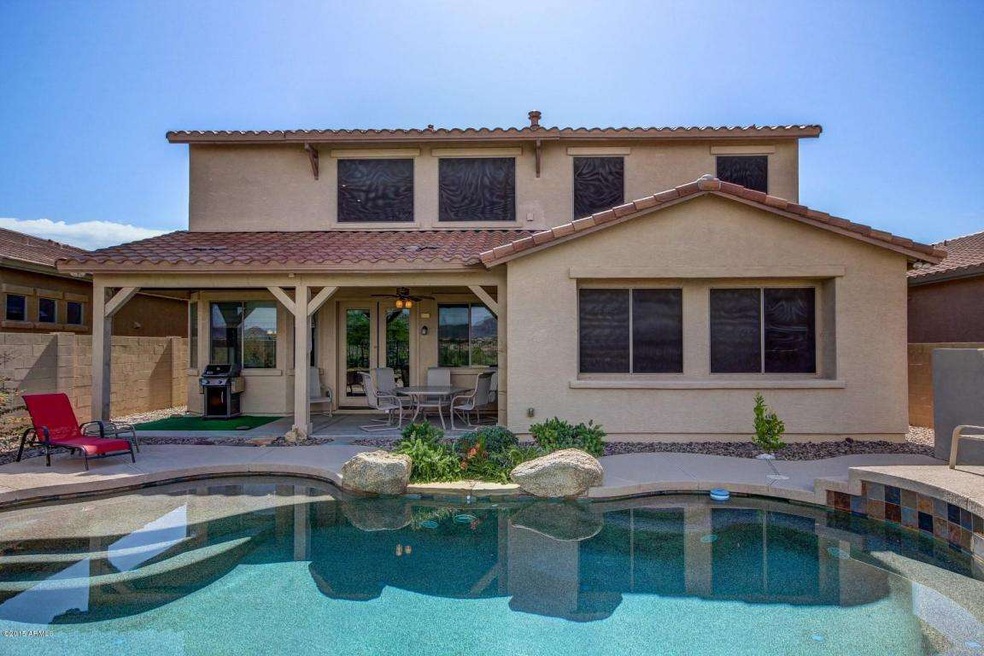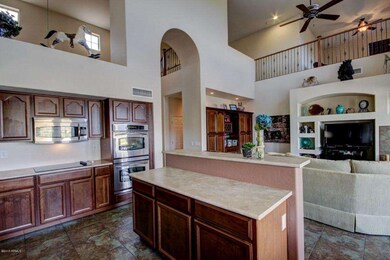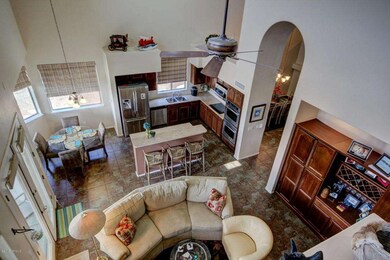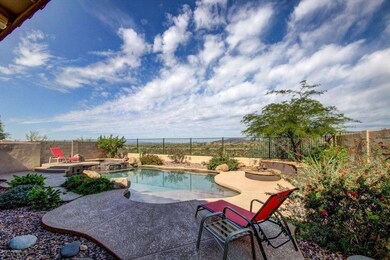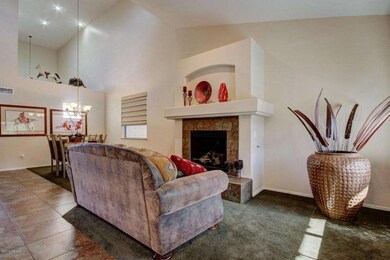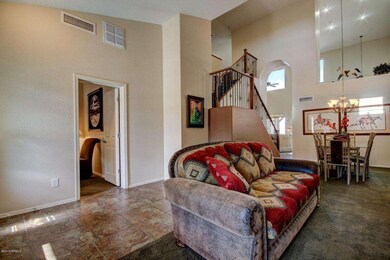
43518 N 44th Ln New River, AZ 85087
Highlights
- Heated Spa
- Mountain View
- Contemporary Architecture
- Canyon Springs STEM Academy Rated A-
- Clubhouse
- Vaulted Ceiling
About This Home
As of June 2015Don't walk--run to this beautiful two story 5 bedroom home that backs to New River Wash! Amazing Mountain Views from Kitchen, Family Room, Master, and Upstairs Areas. Complete privacy to the west with no homes within a half mile! If you are looking for a great family home that has been meticulously maintained, you just found it! Anthem is a beautiful master-planned community w/Community Pools, Splash Park, Playing Fields, Basketball Courts, Tennis Courts, Catch/Release Fishing, Train, and Community Center w/Fitness Center. Professional sports, baseball, basketball, football and hockey all within 35 to 40 minute drive and Sky Harbor airport is also just a quick 35-40 minute drive. This home is a must see! It won’t last long!
Last Agent to Sell the Property
John Hansen
HomeSmart License #SA552089000 Listed on: 05/28/2015
Home Details
Home Type
- Single Family
Est. Annual Taxes
- $2,453
Year Built
- Built in 2006
Lot Details
- 6,803 Sq Ft Lot
- Desert faces the front and back of the property
- Wrought Iron Fence
- Block Wall Fence
- Artificial Turf
- Misting System
- Backyard Sprinklers
Parking
- 2 Car Garage
- Garage Door Opener
Home Design
- Contemporary Architecture
- Wood Frame Construction
- Tile Roof
- Stucco
Interior Spaces
- 3,417 Sq Ft Home
- 2-Story Property
- Central Vacuum
- Vaulted Ceiling
- Gas Fireplace
- Solar Screens
- Family Room with Fireplace
- Living Room with Fireplace
- Mountain Views
- Fire Sprinkler System
- Washer
Kitchen
- Eat-In Kitchen
- Built-In Microwave
- Dishwasher
- Kitchen Island
Flooring
- Wood
- Carpet
- Tile
Bedrooms and Bathrooms
- 5 Bedrooms
- Primary Bedroom on Main
- Walk-In Closet
- Primary Bathroom is a Full Bathroom
- 3 Bathrooms
- Dual Vanity Sinks in Primary Bathroom
- Bathtub With Separate Shower Stall
Pool
- Heated Spa
- Heated Pool
Outdoor Features
- Covered Patio or Porch
- Fire Pit
Schools
- Canyon Springs Elementary And Middle School
- Boulder Creek High School
Utilities
- Refrigerated Cooling System
- Heating System Uses Natural Gas
- Water Filtration System
Listing and Financial Details
- Legal Lot and Block 415 / 4400 W
- Assessor Parcel Number 202-30-416
Community Details
Overview
- Property has a Home Owners Association
- Anthem Community Association, Phone Number (623) 742-6020
- Built by ENGLE HOMES
- Anthem West Unit 2 Subdivision
- FHA/VA Approved Complex
Amenities
- Clubhouse
- Recreation Room
Recreation
- Community Playground
- Heated Community Pool
- Community Spa
- Bike Trail
Ownership History
Purchase Details
Home Financials for this Owner
Home Financials are based on the most recent Mortgage that was taken out on this home.Purchase Details
Home Financials for this Owner
Home Financials are based on the most recent Mortgage that was taken out on this home.Purchase Details
Home Financials for this Owner
Home Financials are based on the most recent Mortgage that was taken out on this home.Purchase Details
Home Financials for this Owner
Home Financials are based on the most recent Mortgage that was taken out on this home.Purchase Details
Purchase Details
Similar Homes in the area
Home Values in the Area
Average Home Value in this Area
Purchase History
| Date | Type | Sale Price | Title Company |
|---|---|---|---|
| Warranty Deed | $365,000 | First American Title Ins Co | |
| Warranty Deed | $302,500 | Stewart Title & Trust Of Pho | |
| Cash Sale Deed | $302,500 | Stewart Title & Trust Of Pho | |
| Special Warranty Deed | $290,000 | Universal Land Title Agency | |
| Cash Sale Deed | $1,091,255 | First American Title | |
| Cash Sale Deed | $1,005,765 | First American Title |
Mortgage History
| Date | Status | Loan Amount | Loan Type |
|---|---|---|---|
| Open | $35,000 | Future Advance Clause Open End Mortgage | |
| Open | $320,000 | New Conventional | |
| Closed | $346,750 | New Conventional | |
| Previous Owner | $297,500 | New Conventional | |
| Previous Owner | $232,000 | New Conventional |
Property History
| Date | Event | Price | Change | Sq Ft Price |
|---|---|---|---|---|
| 06/26/2015 06/26/15 | Sold | $365,000 | -3.7% | $107 / Sq Ft |
| 05/30/2015 05/30/15 | Pending | -- | -- | -- |
| 05/28/2015 05/28/15 | For Sale | $379,000 | +25.3% | $111 / Sq Ft |
| 11/30/2012 11/30/12 | Sold | $302,500 | -0.7% | $89 / Sq Ft |
| 10/24/2012 10/24/12 | Pending | -- | -- | -- |
| 10/16/2012 10/16/12 | For Sale | $304,500 | -- | $89 / Sq Ft |
Tax History Compared to Growth
Tax History
| Year | Tax Paid | Tax Assessment Tax Assessment Total Assessment is a certain percentage of the fair market value that is determined by local assessors to be the total taxable value of land and additions on the property. | Land | Improvement |
|---|---|---|---|---|
| 2025 | $2,611 | $33,827 | -- | -- |
| 2024 | $2,862 | $32,216 | -- | -- |
| 2023 | $2,862 | $47,660 | $9,530 | $38,130 |
| 2022 | $2,756 | $35,350 | $7,070 | $28,280 |
| 2021 | $2,879 | $32,820 | $6,560 | $26,260 |
| 2020 | $2,826 | $31,010 | $6,200 | $24,810 |
| 2019 | $2,739 | $29,510 | $5,900 | $23,610 |
| 2018 | $2,644 | $28,550 | $5,710 | $22,840 |
| 2017 | $2,553 | $27,370 | $5,470 | $21,900 |
| 2016 | $2,409 | $26,070 | $5,210 | $20,860 |
| 2015 | $2,542 | $24,780 | $4,950 | $19,830 |
Agents Affiliated with this Home
-
J
Seller's Agent in 2015
John Hansen
HomeSmart
-
John Sposato

Buyer's Agent in 2015
John Sposato
Keller Williams Realty Sonoran Living
(602) 571-3730
175 Total Sales
-
D
Seller's Agent in 2012
Douglas Royse
Berkshire Hathaway HomeServices Arizona Properties
-
Roger Kain
R
Seller Co-Listing Agent in 2012
Roger Kain
HomeSmart
(480) 505-6300
12 Total Sales
Map
Source: Arizona Regional Multiple Listing Service (ARMLS)
MLS Number: 5285772
APN: 202-30-416
- 43506 N 44th Ln
- 43603 N 44th Ln
- 43303 N 44th Ave
- 4308 W Kastler Ln Unit 2
- 4423 W Magellan Dr
- 44025 N 44th Ln
- 4714 W Lapenna Dr
- 44632 N 43rd Dr
- 4718 W Culpepper Dr
- 42711 N 45th Dr
- 4609 W Challenger Trail
- 4427 W Powell Dr
- 4230 W Palace Station Rd
- 44314 N 42nd Ln
- 4905 W Magellan Dr
- 4903 W Faull Dr
- 4911 W Faull Dr
- 4813 W Yoosooni Dr
- 4136 W Palace Station Rd
- 4127 W Acorn Valley Trail
