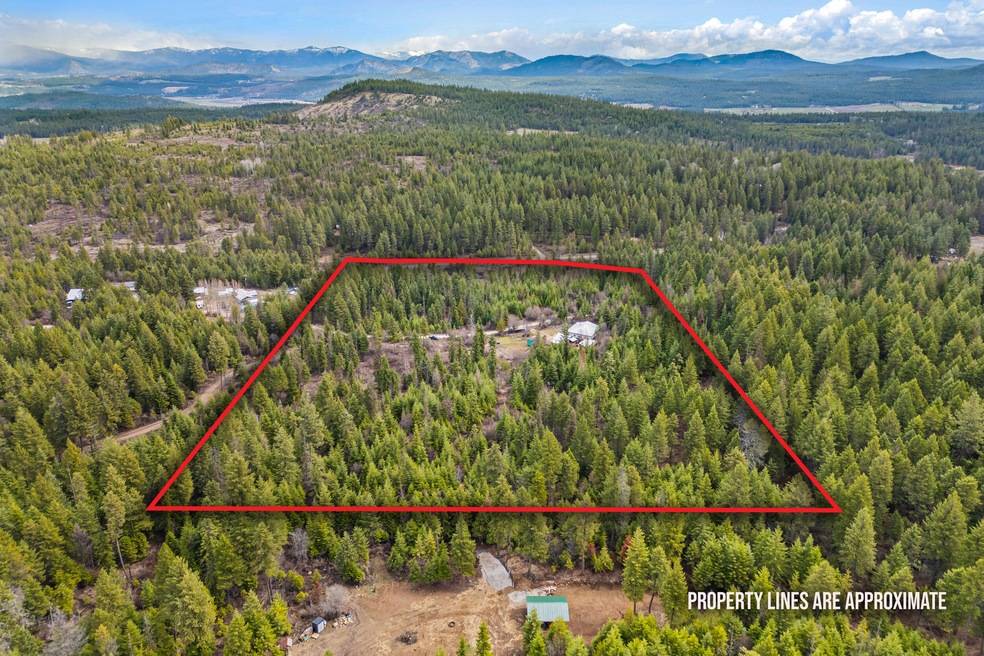
4351D Hesseltine Rd Valley, WA 99181
Estimated payment $1,499/month
Highlights
- 19.88 Acre Lot
- Wood Burning Stove
- No HOA
- Mountain View
- Main Floor Primary Bedroom
- Workshop
About This Home
Enjoy living in a home set on nearly 20 acres of privacy in the woods. A unique concrete construction residence with stucco exterior. One bedroom and one bath with an extra room that could be an office or second bedroom. Very nice woodworking touches adds to the charm. The attached shop/garage includes a swing arm lift with a chain and pully system, and a air compressor system. There is a wood stove in the shop for heat. Detached from the house is a 34X24 wood building with 2 spots for parking and a chicken coup. There are 3 more sheds for storage. It's a short drive to all types of recreation.
Home Details
Home Type
- Single Family
Est. Annual Taxes
- $470
Year Built
- Built in 2004
Lot Details
- 19.88 Acre Lot
- Dirt Road
- Level Lot
- Many Trees
- Garden
Parking
- 2 Car Attached Garage
- Parking Available
- Workshop in Garage
Property Views
- Mountain
- Territorial
Home Design
- Pitched Roof
- Metal Roof
- Stucco Exterior
- Concrete Perimeter Foundation
Interior Spaces
- 1,030 Sq Ft Home
- 1-Story Property
- Ceiling Fan
- Wood Burning Stove
- Workshop
Kitchen
- Electric Range
- Dishwasher
Bedrooms and Bathrooms
- 1 Primary Bedroom on Main
- 1 Bathroom
Laundry
- Laundry on main level
- Dryer
- Washer
Outdoor Features
- Seasonal Stream
- Shed
- Outbuilding
Utilities
- Baseboard Heating
- 200+ Amp Service
- Water Filtration System
- Drilled Well
- Electric Water Heater
Community Details
- No Home Owners Association
Listing and Financial Details
- Assessor Parcel Number 2064800
Map
Home Values in the Area
Average Home Value in this Area
Property History
| Date | Event | Price | Change | Sq Ft Price |
|---|---|---|---|---|
| 07/03/2025 07/03/25 | Price Changed | $270,000 | -4.9% | $262 / Sq Ft |
| 06/10/2025 06/10/25 | Price Changed | $284,000 | -1.7% | $276 / Sq Ft |
| 04/08/2025 04/08/25 | For Sale | $289,000 | -- | $281 / Sq Ft |
Similar Homes in Valley, WA
Source: Northeast Washington Association of REALTORS®
MLS Number: 44445
- 4395C Hesseltine Rd
- LOT 4 Hesseltine Rd
- LOT 3 Hesseltine Rd
- LOT 2 Hesseltine Rd
- LOT 1 Hesseltine Rd
- 4395B Hesseltine Rd
- 3900 Haverland Meadows Rd
- 4087 Hesseltine Rd
- 4430d Springdale Hunters Rd
- 334XX Lake View Ln
- 2 LOTS Lake View and Kaylin
- 3673 Little Sweden Rd
- 3673 Little Sweden Rd Unit Lot C
- 43XX Lumberg Rd
- TBD Long Prairie Or Bitteridge Rd
- 00 Little Sweden Rd Unit Lot D
- XX Little Sweden Rd Unit Lot B
- TBD Long Prairie Rd
- 4886 Getna Way
- 4051 Springdale Hunters Rd
- 420 S 5th St E
- 402 S 5th St E
- 401 S 5th St E
- 5986 Washington 25
- 16320 N Hatch Rd
- 15001 N Wandermere Rd
- 5420 W Barnes Rd
- 9295 N Coursier Ln
- 12710 N Mill Rd
- 705 W Bellwood Dr
- 102 E Farwell Rd
- 13101 Shetland Ln
- 514 E Hastings Rd
- 724 E Hastings Rd
- 824 E Hastings Rd
- 11684 N Standard Dr
- 12525 N Pittsburg St
- 110-130 E Hawthorne Rd
- 10015 N Colfax Rd
- 10008 N Colfax Rd






