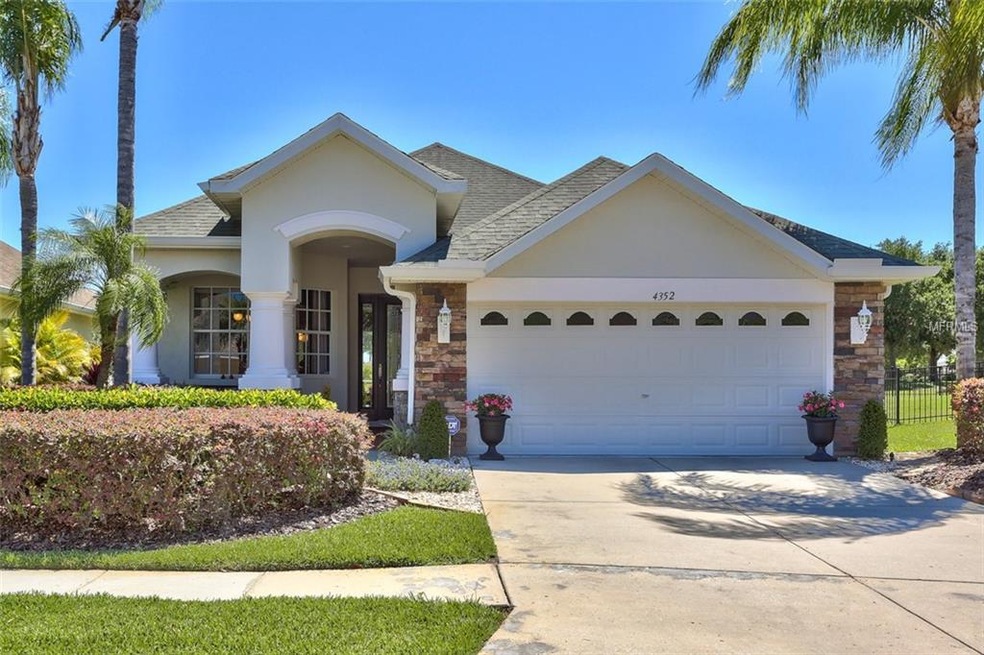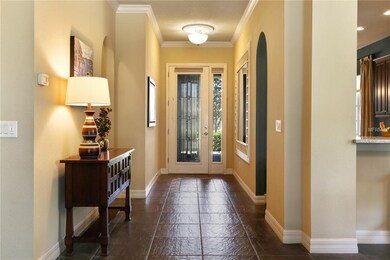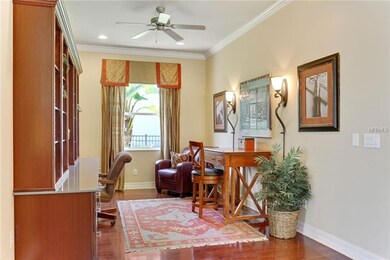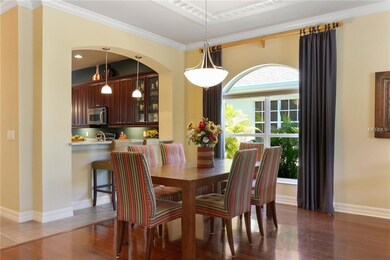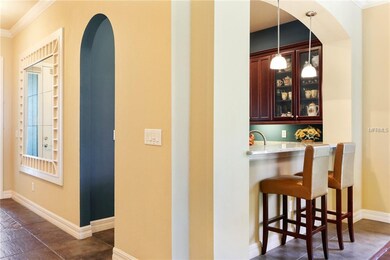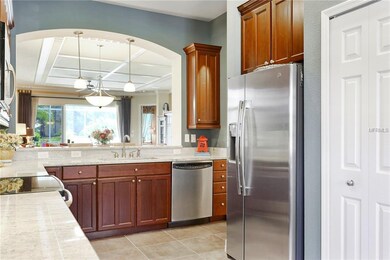
4352 English Turn Way Wesley Chapel, FL 33543
Country Walk NeighborhoodHighlights
- Fitness Center
- Senior Community
- Traditional Architecture
- Screened Pool
- Clubhouse
- Wood Flooring
About This Home
As of November 2021HONEY, STOP THE CAR! This former builder’s model is designed for a casual, comfortable lifestyle. No expense was spared from the abundant landscaping to the exterior architectural details that give this home tremendous curb appeal. Open and flowing, the home features 2br, 2ba, den, 2-car garage with Kitchen, Dining and Family Rm. Den could be used as a 3rd bedroom. Once inside you’ll be awe-struck by the attention to detail such as crown moulding, ceiling details, hardwood flooring, over-size tile and built-ins. Dissolving lines between indoors and outdoors are stacking sliding glass doors allowing the sun-filled living areas to flow seamlessly onto the covered lanai. With high ceilings, recessed lighting, breakfast bar and abundant cabinets and quartz countertops you have a spectacular kitchen that truly is the “heart of the home”. The Master En-Suite is a private oasis. The Master Bath offers his/hers sinks, expansive walk-in shower. A generous walk-in closet completes the package. This open-concept floor plan has 2 additional bedrooms, a den and a full bath. Great for entertaining, the large Family Room with sliding glass doors invite you to relax on your covered and lanai that abuts a greenway to provide the privacy you want. And when the temperature climbs, take a plunge into your inviting pool. Sit back..relax and enjoy the Florida Lifestyle! Minutes from Wiregrass Shoppes, new Advent Hospital and restaurants. Country Walk offers clubhouse, pool, tennis and playground. DON’T YOU DESERVE THIS?
Last Agent to Sell the Property
RE/MAX PREMIER GROUP License #686695 Listed on: 04/17/2019

Home Details
Home Type
- Single Family
Est. Annual Taxes
- $4,461
Year Built
- Built in 2006
Lot Details
- 6,142 Sq Ft Lot
- West Facing Home
- Mature Landscaping
- Irrigation
- Property is zoned MPUD
HOA Fees
- $47 Monthly HOA Fees
Parking
- 2 Car Attached Garage
- Garage Door Opener
- Driveway
- Open Parking
Home Design
- Traditional Architecture
- Planned Development
- Slab Foundation
- Shingle Roof
- Block Exterior
- Stone Siding
- Stucco
Interior Spaces
- 1,841 Sq Ft Home
- Built-In Features
- Crown Molding
- Ceiling Fan
- Window Treatments
- Sliding Doors
- Family Room Off Kitchen
- Den
- Inside Utility
- Pool Views
- Attic
Kitchen
- Eat-In Kitchen
- Range
- Microwave
- Dishwasher
- Disposal
Flooring
- Wood
- Laminate
- Tile
Bedrooms and Bathrooms
- 2 Bedrooms
- Split Bedroom Floorplan
- 2 Full Bathrooms
Laundry
- Dryer
- Washer
Home Security
- Security System Owned
- Fire and Smoke Detector
Pool
- Screened Pool
- Heated In Ground Pool
- Heated Spa
- Gunite Pool
- Saltwater Pool
- Fence Around Pool
- Pool Alarm
Outdoor Features
- Enclosed patio or porch
Schools
- Double Branch Elementary School
- Thomas E Weightman Middle School
- Wesley Chapel High School
Utilities
- Central Heating and Cooling System
- Underground Utilities
- Propane
- High Speed Internet
Listing and Financial Details
- Down Payment Assistance Available
- Homestead Exemption
- Visit Down Payment Resource Website
- Tax Lot 100
- Assessor Parcel Number 16-26-20-0020-00000-1000
- $1,769 per year additional tax assessments
Community Details
Overview
- Senior Community
- Association fees include ground maintenance, pest control, recreational facilities
- Country Walk Association, Phone Number (813) 994-1001
- Country Walk Increment B Ph 01 Subdivision
- The community has rules related to deed restrictions
Amenities
- Clubhouse
Recreation
- Tennis Courts
- Community Playground
- Fitness Center
- Community Pool
- Park
Ownership History
Purchase Details
Home Financials for this Owner
Home Financials are based on the most recent Mortgage that was taken out on this home.Purchase Details
Home Financials for this Owner
Home Financials are based on the most recent Mortgage that was taken out on this home.Purchase Details
Purchase Details
Similar Homes in Wesley Chapel, FL
Home Values in the Area
Average Home Value in this Area
Purchase History
| Date | Type | Sale Price | Title Company |
|---|---|---|---|
| Warranty Deed | $440,000 | Nirvana Title | |
| Warranty Deed | $283,000 | Hillsborough Title Llc | |
| Warranty Deed | $288,000 | Chicago Title Insurance Co | |
| Warranty Deed | $62,000 | Pinellas Title Services Inc |
Mortgage History
| Date | Status | Loan Amount | Loan Type |
|---|---|---|---|
| Open | $69,000 | Credit Line Revolving | |
| Closed | $23,000 | Credit Line Revolving | |
| Open | $277,200 | New Conventional | |
| Previous Owner | $226,400 | New Conventional |
Property History
| Date | Event | Price | Change | Sq Ft Price |
|---|---|---|---|---|
| 11/29/2021 11/29/21 | Sold | $440,000 | -3.1% | $195 / Sq Ft |
| 10/22/2021 10/22/21 | Pending | -- | -- | -- |
| 10/20/2021 10/20/21 | For Sale | $454,000 | +60.4% | $201 / Sq Ft |
| 06/13/2019 06/13/19 | Sold | $283,000 | -5.4% | $154 / Sq Ft |
| 05/02/2019 05/02/19 | Pending | -- | -- | -- |
| 04/17/2019 04/17/19 | For Sale | $299,000 | -- | $162 / Sq Ft |
Tax History Compared to Growth
Tax History
| Year | Tax Paid | Tax Assessment Tax Assessment Total Assessment is a certain percentage of the fair market value that is determined by local assessors to be the total taxable value of land and additions on the property. | Land | Improvement |
|---|---|---|---|---|
| 2024 | $6,560 | $289,900 | -- | -- |
| 2023 | $6,305 | $281,460 | $54,912 | $226,548 |
| 2022 | $5,728 | $273,266 | $45,837 | $227,429 |
| 2021 | $5,310 | $208,626 | $34,242 | $174,384 |
| 2020 | $5,136 | $197,941 | $28,991 | $168,950 |
| 2019 | $4,472 | $195,676 | $28,991 | $166,685 |
| 2018 | $4,483 | $198,025 | $28,991 | $169,034 |
| 2017 | $4,921 | $189,476 | $28,991 | $160,485 |
| 2016 | $4,706 | $180,607 | $28,991 | $151,616 |
| 2015 | $4,354 | $144,190 | $28,991 | $115,199 |
| 2014 | $4,265 | $141,956 | $28,991 | $112,965 |
Agents Affiliated with this Home
-
Kelly Campbell

Seller's Agent in 2021
Kelly Campbell
BHHS FLORIDA PROPERTIES GROUP
(813) 966-9166
1 in this area
49 Total Sales
-
Christina Fischer PA CNE

Buyer's Agent in 2021
Christina Fischer PA CNE
DOWNING FRYE REALTY, INC.
(239) 770-0007
1 in this area
18 Total Sales
-
Michelle Deaton

Seller's Agent in 2019
Michelle Deaton
RE/MAX Premier Group
(813) 493-6072
1 in this area
66 Total Sales
-
Rick Deaton

Seller Co-Listing Agent in 2019
Rick Deaton
RE/MAX Premier Group
(813) 493-6073
1 in this area
62 Total Sales
-
Vitor Coelho
V
Buyer's Agent in 2019
Vitor Coelho
LPT REALTY, LLC
(813) 545-1608
1 in this area
36 Total Sales
Map
Source: Stellar MLS
MLS Number: T3169381
APN: 16-26-20-0020-00000-1000
- 30753 Pumpkin Ridge Dr
- 30817 Pumpkin Ridge Dr
- 30619 White Bird Ave
- 4227 Bethpage Ct
- 4690 Coachford Dr
- 30425 Pecan Valley Loop
- 4305 Balmoral Ct
- 4247 Balmoral Ct
- 4916 Rolling Green Dr
- 4250 Warwick Hills Dr
- 4104 Warwick Hills Dr
- 4735 Rolling Green Dr
- 4839 Pointe O Woods Dr
- 4206 Branchside Ln
- 4105 Waterville Ave
- 4810 Diamonds Palm Loop
- 30142 Sotogrande Loop
- 4110 Huntingdale Ct
- 4716 Butler National Dr
- 4725 Royal Birkdale Way
