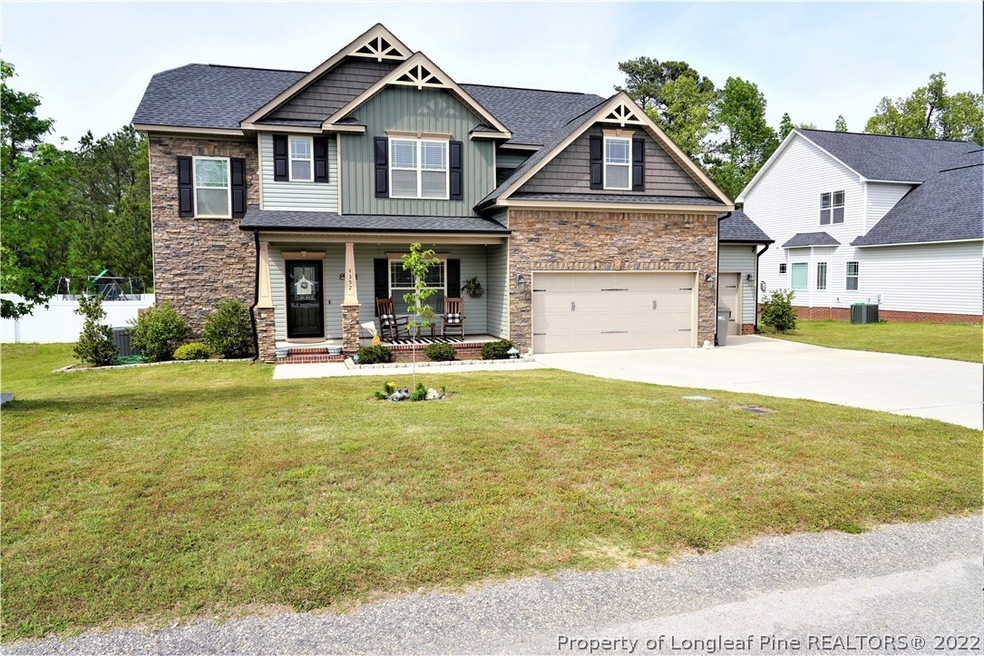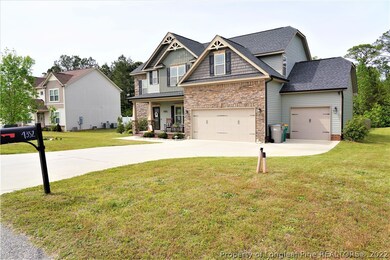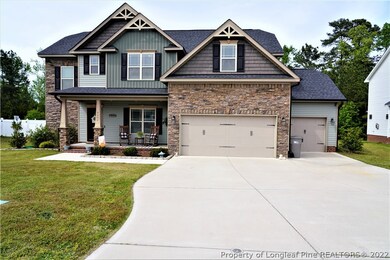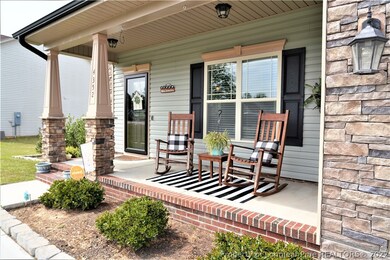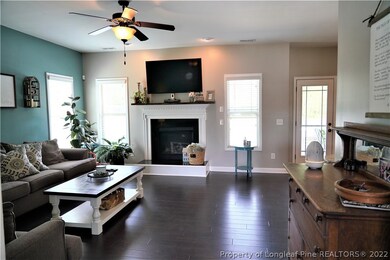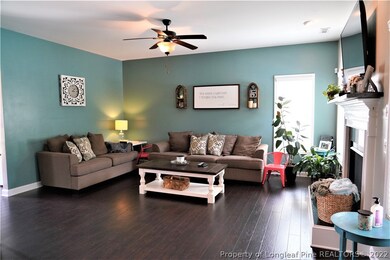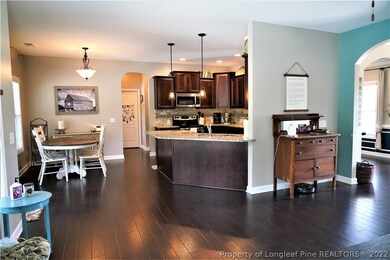
4352 Jockey Whip Ln Parkton, NC 28371
South View NeighborhoodHighlights
- Indoor Pool
- Breakfast Area or Nook
- Front Porch
- Granite Countertops
- Formal Dining Room
- 3 Car Attached Garage
About This Home
As of May 2025Beautiful 2 story home with stone accents and vinyl siding on over an acre of land with a HUGE L shaped salt water pool and 3 Car garage. The stable style garage doors and covered front porch are just the start. The frosted glass front door leads you into this wonderful home. The formal dining room off the foyer has a deep trey ceiling, and wainscoting. Then arched doorways lead you into great room with gas log fireplace. The kitchen features GRANITE COUNTERS, stainless steel appliances (to include the refrigerator), staggered cherry cabinets, tile backsplash, and an eat in area. There is also a guest bedroom downstairs. Wrought iron handrails lead you up the stairs to the additional bedrooms as well as the game room/office/bonus. The spacious Master Bedroom suite has it very own office area along with a tiled shower with glass & garden tub, and walk in closet. The wonderful backyard paradise includes the in-ground pool with diving board, screened in porch, fence and wooded view.
Home Details
Home Type
- Single Family
Est. Annual Taxes
- $3,373
Year Built
- Built in 2016
Lot Details
- Back Yard Fenced
- Property is in good condition
- Zoning described as R10 - Residential District
HOA Fees
- $11 Monthly HOA Fees
Parking
- 3 Car Attached Garage
Home Design
- Slab Foundation
- Vinyl Siding
- Stone Veneer
Interior Spaces
- 2,561 Sq Ft Home
- 2-Story Property
- Tray Ceiling
- Ceiling Fan
- Factory Built Fireplace
- Gas Log Fireplace
- Insulated Windows
- Blinds
- Formal Dining Room
Kitchen
- Breakfast Area or Nook
- Range
- Microwave
- Dishwasher
- Granite Countertops
- Disposal
Flooring
- Carpet
- Laminate
- Tile
Bedrooms and Bathrooms
- 4 Bedrooms
- Walk-In Closet
- 3 Full Bathrooms
- Double Vanity
- Garden Bath
- Separate Shower
Laundry
- Laundry on upper level
- Washer and Dryer Hookup
Home Security
- Home Security System
- Fire and Smoke Detector
Pool
- Indoor Pool
- In Ground Pool
Outdoor Features
- Screened Patio
- Front Porch
Schools
- Rockfish Elementary School
- Hope Mills Middle School
- South View Senior High School
Utilities
- Heat Pump System
Community Details
- Steeplechase Homeowners Association Of Cumberland Association
- Steeple Chase Subdivision
Listing and Financial Details
- Exclusions: Security system w/ Vivint to be removed (original system stays), Propane Tank leased w/ Ferrell Gas.
- Tax Lot 168
- Assessor Parcel Number 0403-49-6669
Ownership History
Purchase Details
Home Financials for this Owner
Home Financials are based on the most recent Mortgage that was taken out on this home.Purchase Details
Home Financials for this Owner
Home Financials are based on the most recent Mortgage that was taken out on this home.Purchase Details
Home Financials for this Owner
Home Financials are based on the most recent Mortgage that was taken out on this home.Purchase Details
Home Financials for this Owner
Home Financials are based on the most recent Mortgage that was taken out on this home.Similar Homes in Parkton, NC
Home Values in the Area
Average Home Value in this Area
Purchase History
| Date | Type | Sale Price | Title Company |
|---|---|---|---|
| Warranty Deed | $390,000 | None Listed On Document | |
| Warranty Deed | $390,000 | None Listed On Document | |
| Warranty Deed | $335,000 | None Available | |
| Warranty Deed | $265,000 | None Available | |
| Warranty Deed | $245,000 | Single Source Real Est Svcs |
Mortgage History
| Date | Status | Loan Amount | Loan Type |
|---|---|---|---|
| Previous Owner | $328,932 | FHA | |
| Previous Owner | $197,336 | VA | |
| Previous Owner | $170,000 | Credit Line Revolving |
Property History
| Date | Event | Price | Change | Sq Ft Price |
|---|---|---|---|---|
| 05/19/2025 05/19/25 | Sold | $390,000 | -2.5% | $157 / Sq Ft |
| 03/27/2025 03/27/25 | Pending | -- | -- | -- |
| 03/19/2025 03/19/25 | For Sale | $399,900 | +19.4% | $161 / Sq Ft |
| 10/18/2021 10/18/21 | Sold | $335,000 | +6.3% | -- |
| 08/30/2021 08/30/21 | Pending | -- | -- | -- |
| 08/27/2021 08/27/21 | For Sale | $315,000 | +18.9% | -- |
| 07/31/2020 07/31/20 | Sold | $265,000 | +2.0% | $103 / Sq Ft |
| 06/20/2020 06/20/20 | Pending | -- | -- | -- |
| 06/02/2020 06/02/20 | For Sale | $259,900 | +6.1% | $101 / Sq Ft |
| 02/23/2017 02/23/17 | Sold | $244,900 | 0.0% | $96 / Sq Ft |
| 12/31/2016 12/31/16 | Pending | -- | -- | -- |
| 06/30/2016 06/30/16 | For Sale | $244,900 | -- | $96 / Sq Ft |
Tax History Compared to Growth
Tax History
| Year | Tax Paid | Tax Assessment Tax Assessment Total Assessment is a certain percentage of the fair market value that is determined by local assessors to be the total taxable value of land and additions on the property. | Land | Improvement |
|---|---|---|---|---|
| 2024 | $3,373 | $225,848 | $31,000 | $194,848 |
| 2023 | $3,373 | $225,848 | $31,000 | $194,848 |
| 2022 | $3,162 | $225,848 | $31,000 | $194,848 |
| 2021 | $3,125 | $225,848 | $31,000 | $194,848 |
| 2019 | $2,962 | $200,000 | $31,000 | $169,000 |
| 2018 | $2,938 | $200,000 | $31,000 | $169,000 |
| 2017 | $2,938 | $200,000 | $31,000 | $169,000 |
| 2016 | $313 | $25,000 | $25,000 | $0 |
| 2015 | $313 | $25,000 | $25,000 | $0 |
| 2014 | $313 | $25,000 | $25,000 | $0 |
Agents Affiliated with this Home
-
TIER One Real Estate Services

Seller's Agent in 2025
TIER One Real Estate Services
COLDWELL BANKER ADVANTAGE - YADKIN ROAD
(910) 843-7663
12 in this area
384 Total Sales
-
ANTHONY MENDEZ
A
Buyer's Agent in 2025
ANTHONY MENDEZ
THE SUMMIT REAL ESTATE AGENCY
(910) 527-6887
9 in this area
25 Total Sales
-
Leslie Dysinger

Seller's Agent in 2021
Leslie Dysinger
RE/MAX CHOICE
(573) 433-0166
38 in this area
351 Total Sales
-
Scott Hardin

Seller's Agent in 2020
Scott Hardin
RE/MAX
(910) 476-7711
5 in this area
114 Total Sales
-
Rebecca Smith

Buyer's Agent in 2020
Rebecca Smith
NON MEMBER COMPANY
(510) 527-9111
89 in this area
4,464 Total Sales
-
J
Seller's Agent in 2017
JIM GREBE
RE/MAX
Map
Source: Longleaf Pine REALTORS®
MLS Number: 633635
APN: 0403-49-6669
- 1536 Rough Rider Ln
- 1517 Seabiscuit Dr
- 1624 Citation Ct
- 1545 Gallant Fox Ct
- 4404 Bunker Bay Ln
- 1414 Seabiscuit Dr
- 1411 Seabiscuit Dr
- 6241 Hedingham Dr
- 6221 Hedingham Dr
- 6215 Hedingham Dr
- 4327 Haskell Dr
- 5869 Permastone Lake Rd
- 3649 Quarter Horse Run
- 5574 Heather St
- 2149 St Nicholas Dr
- 3909 Princess Amelia Ln
