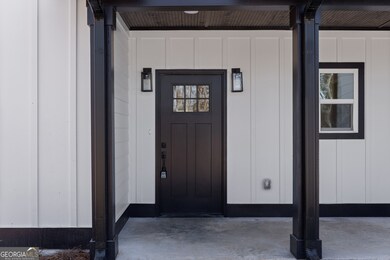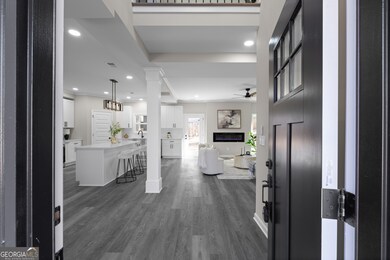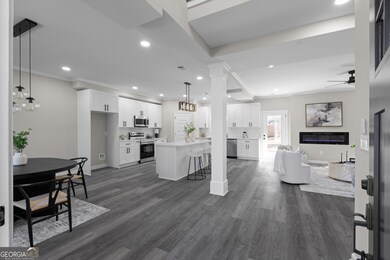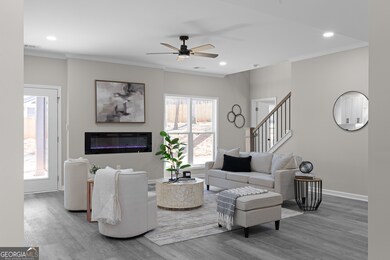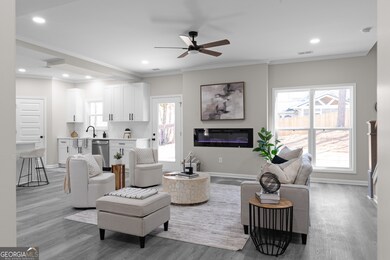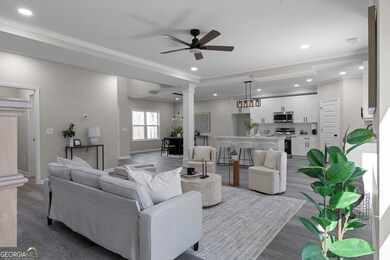Welcome to Riverside Landing, where modern luxury meets impeccable craftsmanship in the heart of Snellville. This stunning new construction home is a harmonious blend of style, comfort, and convenience, designed to meet the needs of discerning buyers seeking both elegance and functionality Spanning over 2,595 square feet, this 5-bedroom, 4.5-bathroom residence is thoughtfully curated to accommodate both lively family gatherings and serene personal retreats. From its expansive living spaces to its intimate outdoor areas, every detail exudes sophistication and charm. Featuring a Chef's Dream Kitchen Anchored by an oversized island, this sleek, open-concept kitchen seamlessly connects to the dining and family areas, making it perfect for hosting or everyday living. High-end finishes and ample storage enhance the functionality and aesthetics. The Owner's Suite Sanctuary is a A private retreat with elegant trey ceilings, the spacious suite offers a spa-inspired ensuite bathroom complete with a soaking tub, walk-in shower, dual vanities, and premium fixtures. Inviting Family Room: The second-story family room features a cozy fireplace and opens to a private balcony, adding an extra layer of warmth and character to the home. Guest Convenience: A main-level guest bedroom provides privacy and accessibility, ideal for accommodating visitors or multigenerational living. Outdoor Oasis: Over 300 square feet of covered front and back porches create idyllic spaces for relaxing or entertaining, while the 0.54-acre lot offers plenty of room to enjoy the outdoors. A Community That Inspires: Nestled in a serene and private setting, Riverside Landing offers the perfect balance of tranquility and connectivity. Outdoor Adventures: Enjoy the natural beauty of nearby Yellow River Park and Stone Mountain Park, ideal for hiking, biking, and family picnics. Shopping & Dining: Minutes from The Shoppes at Webb Gin, local restaurants, and the vibrant Snellville Farmers Market for all your shopping and dining needs. Convenient Amenities: Access top-tier healthcare at Eastside Medical Center and maintain an active lifestyle with nearby fitness centers, including LA Fitness. This home is more than just a place to live-it's an invitation to a lifestyle of comfort, elegance, and unparalleled convenience. Don't miss this opportunity to own a masterpiece at Riverside Landing. Schedule your private tour today and make this exceptional property your forever home


