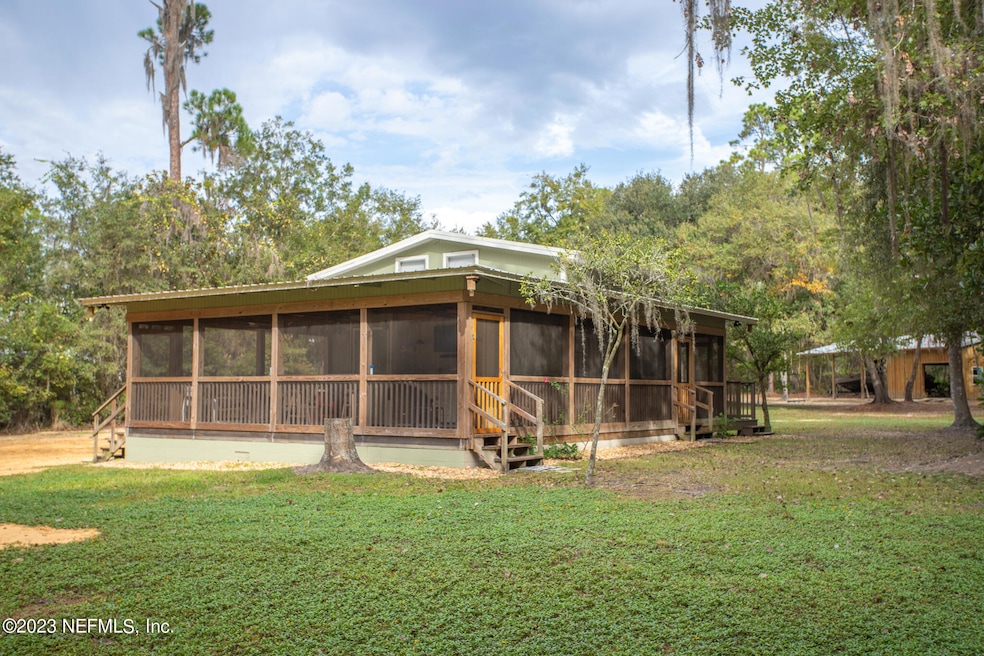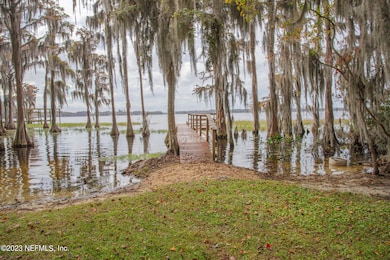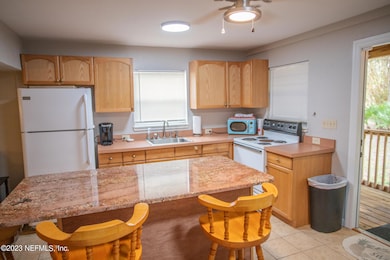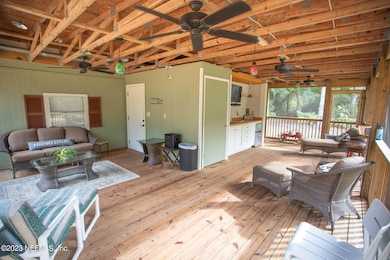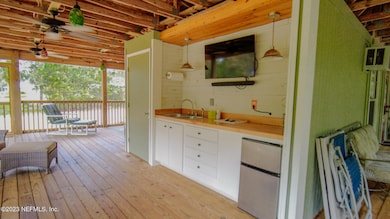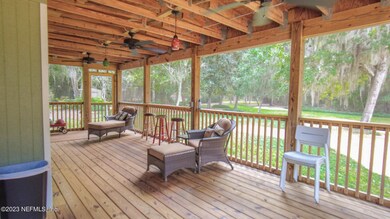
4352 SE County Road 21b Keystone Heights, FL 32656
Highlights
- 167 Feet of Waterfront
- No HOA
- Cooling System Mounted To A Wall/Window
- Wooded Lot
- Detached Garage
- Breakfast Bar
About This Home
As of July 2025Escape to the serene beauty of Lake Santa Fe with this charming vacation cottage. Nestled on an expansive 2.5 acres with a generous 167 feet of lake-frontage, this idyllic property offers the perfect retreat for those seeking relaxation, water activities, and the beauty of nature. The cottage exudes with rustic charm and coziness with the main feature being the expansive wrap-around screen porch that seamlessly extends the living area. Enjoy alfresco dining, relax with a book, or take in the captivating natural beauty of the surroundings. The real gem though is the picturesque lake frontage with direct access to the pristine waters. Spend your time swimming, kayaking, fishing, or imply basking in the breathtaking views right from the beach. It's an outdoor enthusiast's paradise.
Home Details
Home Type
- Single Family
Est. Annual Taxes
- $7,263
Year Built
- Built in 2006
Lot Details
- 167 Feet of Waterfront
- Wooded Lot
Home Design
- Wood Frame Construction
- Metal Roof
Interior Spaces
- 984 Sq Ft Home
- 2-Story Property
- Washer and Electric Dryer Hookup
Kitchen
- Breakfast Bar
- Electric Range
- Microwave
Flooring
- Tile
- Vinyl
Bedrooms and Bathrooms
- 2 Bedrooms
- 1 Full Bathroom
Parking
- Detached Garage
- 2 Carport Spaces
Schools
- Bradford Middle School
- Bradford High School
Utilities
- Cooling System Mounted To A Wall/Window
- Well
- Septic Tank
Community Details
- No Home Owners Association
Listing and Financial Details
- Assessor Parcel Number 05677000000
Ownership History
Purchase Details
Purchase Details
Purchase Details
Home Financials for this Owner
Home Financials are based on the most recent Mortgage that was taken out on this home.Similar Homes in Keystone Heights, FL
Home Values in the Area
Average Home Value in this Area
Purchase History
| Date | Type | Sale Price | Title Company |
|---|---|---|---|
| Warranty Deed | $225,000 | New Title Company Name | |
| Warranty Deed | $225,000 | New Title Company Name | |
| Warranty Deed | $345,000 | None Available |
Mortgage History
| Date | Status | Loan Amount | Loan Type |
|---|---|---|---|
| Previous Owner | $310,500 | Balloon |
Property History
| Date | Event | Price | Change | Sq Ft Price |
|---|---|---|---|---|
| 07/21/2025 07/21/25 | Sold | $550,000 | -5.2% | $559 / Sq Ft |
| 05/21/2025 05/21/25 | Pending | -- | -- | -- |
| 01/07/2025 01/07/25 | For Sale | $580,000 | 0.0% | $589 / Sq Ft |
| 11/21/2024 11/21/24 | Pending | -- | -- | -- |
| 07/02/2024 07/02/24 | Price Changed | $580,000 | -0.9% | $589 / Sq Ft |
| 12/16/2023 12/16/23 | Off Market | $585,000 | -- | -- |
| 12/10/2023 12/10/23 | For Sale | $585,000 | 0.0% | $595 / Sq Ft |
| 11/21/2023 11/21/23 | For Sale | $585,000 | -- | $595 / Sq Ft |
Tax History Compared to Growth
Tax History
| Year | Tax Paid | Tax Assessment Tax Assessment Total Assessment is a certain percentage of the fair market value that is determined by local assessors to be the total taxable value of land and additions on the property. | Land | Improvement |
|---|---|---|---|---|
| 2024 | $7,263 | $497,928 | $406,195 | $91,733 |
| 2023 | $6,690 | $377,073 | $0 | $0 |
| 2022 | $6,039 | $424,584 | $355,421 | $69,163 |
| 2021 | $5,222 | $311,631 | $253,872 | $57,759 |
| 2020 | $4,945 | $309,691 | $253,872 | $55,819 |
| 2019 | $5,189 | $321,608 | $253,872 | $67,736 |
| 2018 | $5,217 | $320,372 | $0 | $0 |
| 2017 | $5,262 | $318,416 | $0 | $0 |
| 2016 | $5,354 | $317,118 | $0 | $0 |
| 2015 | $5,418 | $314,484 | $0 | $0 |
| 2014 | $5,027 | $290,646 | $0 | $0 |
Agents Affiliated with this Home
-
Ronald Blake

Seller's Agent in 2025
Ronald Blake
CB ISAAC REALTY
(352) 235-1644
435 Total Sales
-
Jennie Tipton

Buyer's Agent in 2025
Jennie Tipton
UNITED REAL ESTATE GALLERY
(904) 864-2010
56 Total Sales
Map
Source: realMLS (Northeast Florida Multiple Listing Service)
MLS Number: 1258549
APN: 05677-0-00000
- 2380 SE 43rd St
- 0 SE 43rd St
- 4943 SE 10th Place
- 4976 SE 10th Place
- 2499 SE 30th St
- 5949 SE County Road 21b
- 2473 SE 30th St
- TBD SE 10th Ln
- 5955 SE County Road 21b
- 5801 SE County Road 21b
- 5949 SE County Road 21b
- 5955 SE County Road 21b
- TBD SE 37th St
- 2444 Cr 21b
- 2444 SE County Road 21b
- 4588 SE 8th Ave
- 4435 SE 8th Ave
- 4141 SE 8th Ave
- 21779 NE 115th Ave
- 21416 NE 114th Ave
