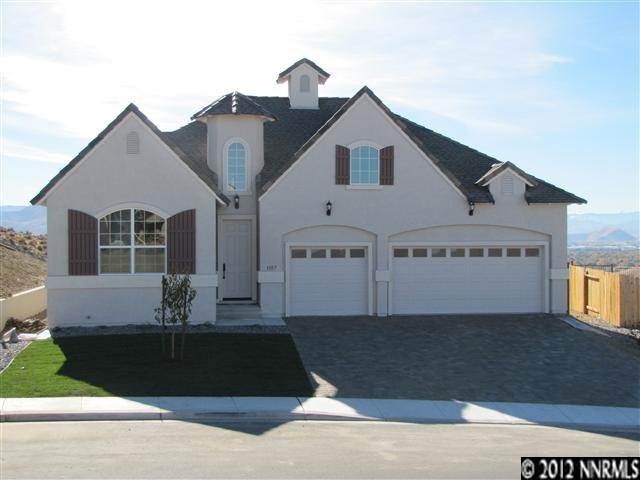
4353 Acobat Ct Sparks, NV 89436
Los Altos Parkway NeighborhoodHighlights
- Separate Formal Living Room
- High Ceiling
- No HOA
- Bud Beasley Elementary School Rated A-
- Great Room
- Breakfast Area or Nook
About This Home
As of September 2021Briarwood A plan built for buyer. No concessions., Listing photos represent a previously built upgraded Briarwood A plan. Call sales agent to make appointments for lot showings.
Last Agent to Sell the Property
Ryan Flynn
D.R. Horton License #S.70982 Listed on: 05/12/2012
Home Details
Home Type
- Single Family
Est. Annual Taxes
- $4,763
Year Built
- Built in 2012
Lot Details
- 6,534 Sq Ft Lot
- Property is Fully Fenced
- Landscaped
- Level Lot
- Front and Back Yard Sprinklers
- Sprinklers on Timer
- Property is zoned PUD
Parking
- 3 Car Attached Garage
Home Design
- Frame Construction
- Pitched Roof
- Shingle Roof
- Tile Roof
- Composition Roof
- Stucco
Interior Spaces
- 2,030 Sq Ft Home
- 1-Story Property
- High Ceiling
- Double Pane Windows
- Low Emissivity Windows
- Vinyl Clad Windows
- Great Room
- Separate Formal Living Room
- Crawl Space
- Fire and Smoke Detector
Kitchen
- Breakfast Area or Nook
- Breakfast Bar
- Microwave
- Dishwasher
- Kitchen Island
- Disposal
Flooring
- Carpet
- Ceramic Tile
Bedrooms and Bathrooms
- 3 Bedrooms
- Walk-In Closet
- Dual Sinks
- Primary Bathroom Bathtub Only
- Primary Bathroom includes a Walk-In Shower
Laundry
- Laundry Room
- Laundry Cabinets
Schools
- Beasley Elementary School
- Mendive Middle School
- Reed High School
Utilities
- Cooling Available
- Forced Air Heating System
- Heating System Uses Natural Gas
- Gas Water Heater
- Internet Available
- Phone Available
- Cable TV Available
Community Details
- No Home Owners Association
- The community has rules related to covenants, conditions, and restrictions
Listing and Financial Details
- Assessor Parcel Number 51459118
Ownership History
Purchase Details
Home Financials for this Owner
Home Financials are based on the most recent Mortgage that was taken out on this home.Purchase Details
Home Financials for this Owner
Home Financials are based on the most recent Mortgage that was taken out on this home.Similar Homes in Sparks, NV
Home Values in the Area
Average Home Value in this Area
Purchase History
| Date | Type | Sale Price | Title Company |
|---|---|---|---|
| Bargain Sale Deed | $703,000 | Stewart Title Company Nv | |
| Bargain Sale Deed | $276,000 | None Available |
Mortgage History
| Date | Status | Loan Amount | Loan Type |
|---|---|---|---|
| Open | $353,000 | New Conventional | |
| Previous Owner | $225,850 | VA | |
| Previous Owner | $270,000 | VA | |
| Previous Owner | $260,931 | VA | |
| Previous Owner | $215,900 | VA | |
| Previous Owner | $186,000 | Unknown | |
| Previous Owner | $1,050,000 | Unknown |
Property History
| Date | Event | Price | Change | Sq Ft Price |
|---|---|---|---|---|
| 09/24/2021 09/24/21 | Sold | $703,000 | +0.4% | $307 / Sq Ft |
| 08/25/2021 08/25/21 | Pending | -- | -- | -- |
| 08/14/2021 08/14/21 | For Sale | $700,000 | +153.9% | $306 / Sq Ft |
| 12/12/2012 12/12/12 | Sold | $275,648 | +10.3% | $136 / Sq Ft |
| 05/12/2012 05/12/12 | Pending | -- | -- | -- |
| 05/12/2012 05/12/12 | For Sale | $249,900 | -- | $123 / Sq Ft |
Tax History Compared to Growth
Tax History
| Year | Tax Paid | Tax Assessment Tax Assessment Total Assessment is a certain percentage of the fair market value that is determined by local assessors to be the total taxable value of land and additions on the property. | Land | Improvement |
|---|---|---|---|---|
| 2025 | $4,763 | $205,180 | $55,613 | $149,567 |
| 2024 | $4,763 | $205,296 | $54,635 | $150,661 |
| 2023 | $3,464 | $192,776 | $54,635 | $138,141 |
| 2022 | $4,492 | $167,316 | $51,461 | $115,856 |
| 2021 | $3,293 | $163,200 | $48,228 | $114,972 |
| 2020 | $3,047 | $162,733 | $46,662 | $116,071 |
| 2019 | $2,881 | $155,885 | $43,832 | $112,053 |
| 2018 | $2,738 | $131,905 | $38,833 | $93,072 |
| 2017 | $2,610 | $131,357 | $38,404 | $92,953 |
| 2016 | $2,534 | $127,375 | $38,588 | $88,787 |
| 2015 | $2,541 | $118,153 | $29,584 | $88,569 |
| 2014 | $2,095 | $99,996 | $26,338 | $73,658 |
| 2013 | -- | $87,427 | $23,214 | $64,213 |
Agents Affiliated with this Home
-
C
Seller's Agent in 2021
Claudia Capurro
Ferrari-Lund R.E. Sparks
(775) 750-5705
5 in this area
97 Total Sales
-

Seller Co-Listing Agent in 2021
Don Nelson
Ferrari-Lund R.E. Sparks
(775) 530-0029
2 in this area
55 Total Sales
-

Buyer's Agent in 2021
Renee Whitney
Dickson Realty
(775) 336-9342
2 in this area
48 Total Sales
-
R
Seller's Agent in 2012
Ryan Flynn
D.R. Horton
-

Buyer's Agent in 2012
Magda Martinez
HomeGate Realty of Reno
(775) 772-1804
4 in this area
280 Total Sales
Map
Source: Northern Nevada Regional MLS
MLS Number: 120014416
APN: 514-591-18
- 4413 Desert Hills Ct
- 1484 Serendipity Ct
- 1703 Cloud Peak Dr
- 1475 Golddust Dr
- 4535 Desert Hills Dr
- 1850 Almonte Ct
- 1744 Cloud Peak Dr
- 4355 Roundstone Dr
- 1239 Silver View Cir
- 1357 Silver View Cir
- 1560 Freeman Way
- 4690 High Desert Ct
- 1685 Southview Dr
- 1358 Silver View Cir Unit Homesite 39
- 1348 Silver View Cir
- 4755 Vista Mountain Dr
- 1328 Silver View Cir
- 4073 Talladega Dr
- 2003 Country Cir
- 1325 Silver View Cir
