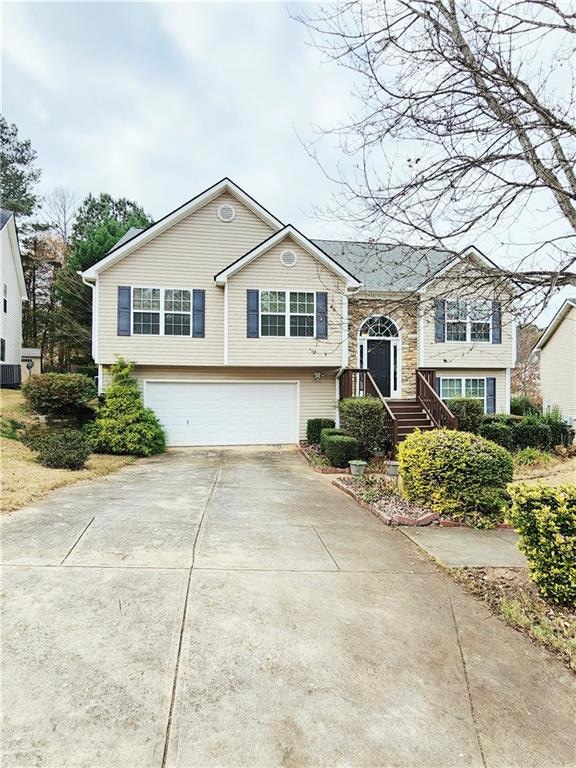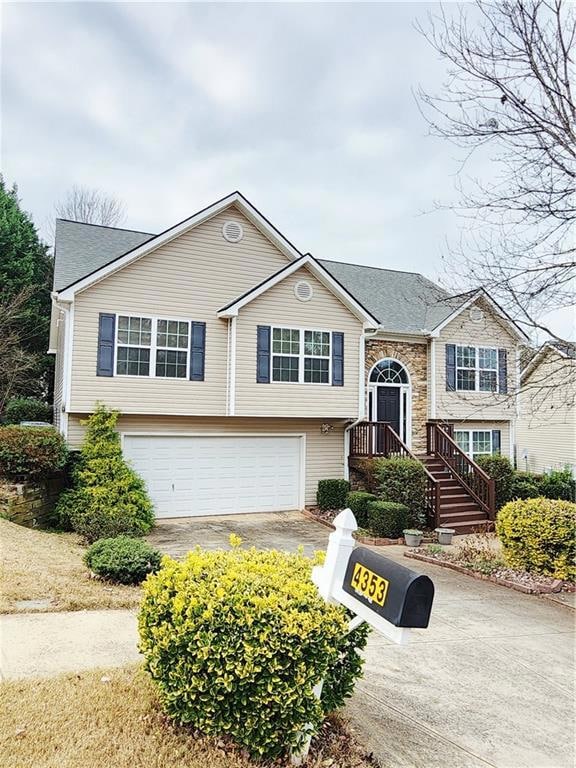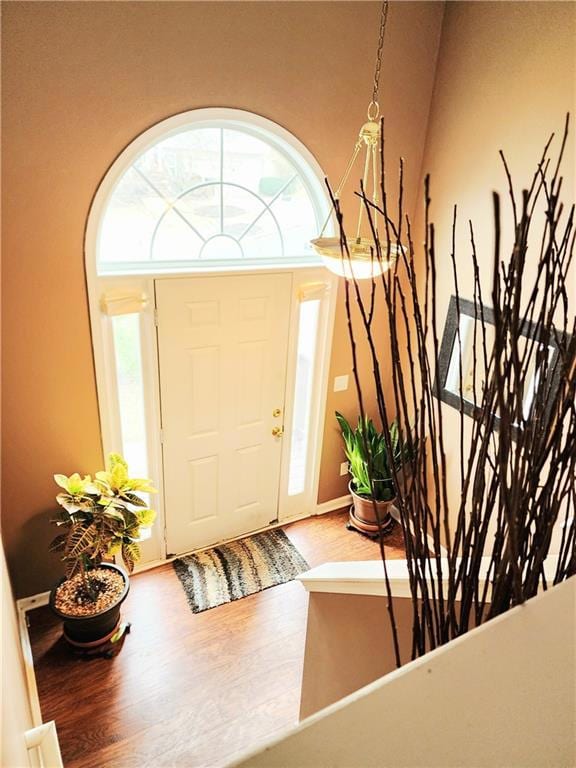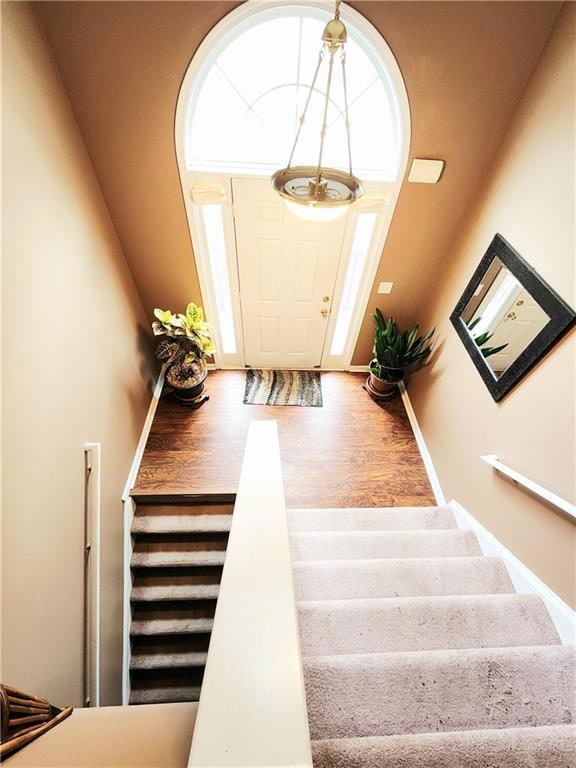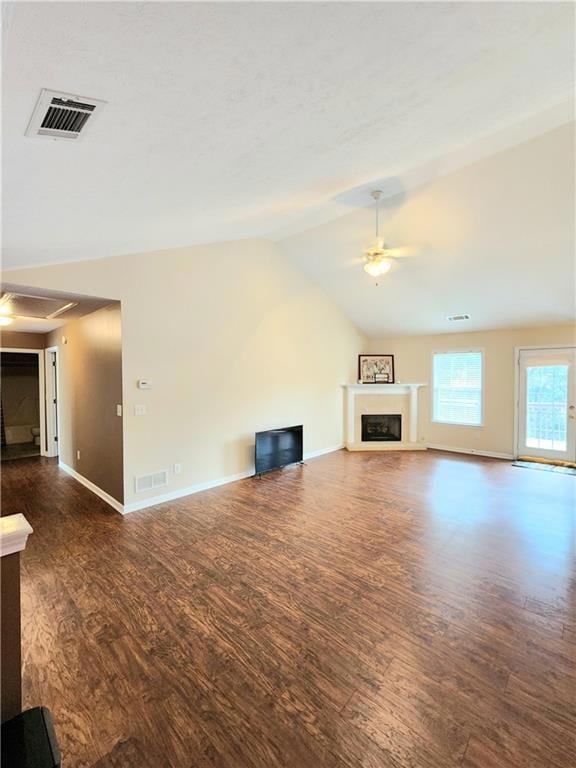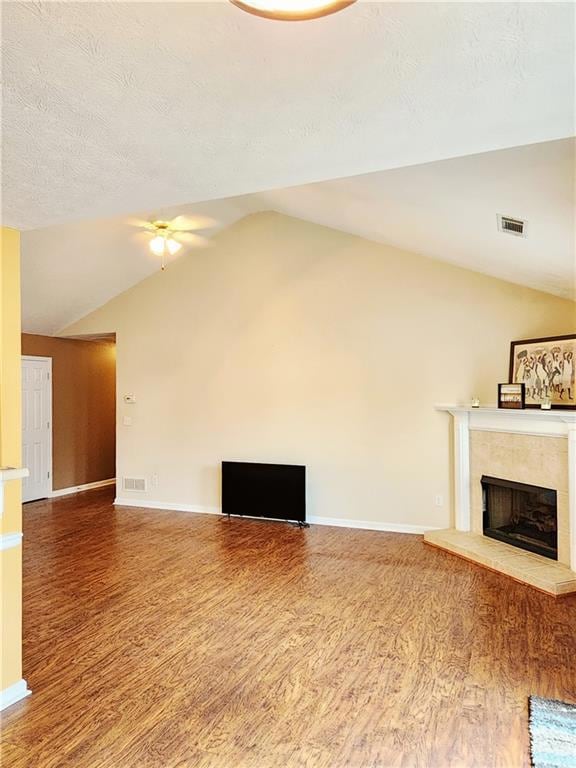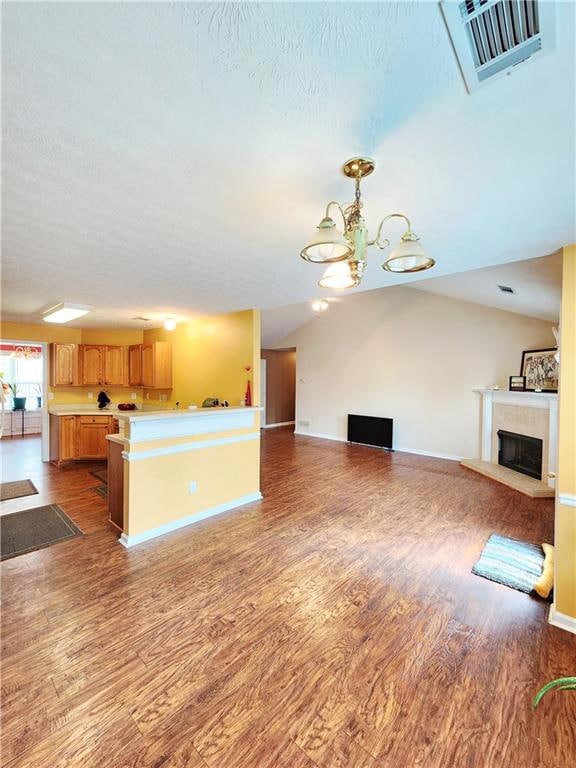4353 Flat Stone Ln Unit 1 Snellville, GA 30039
Estimated payment $2,423/month
Highlights
- Second Kitchen
- No Units Above
- Contemporary Architecture
- Open-Concept Dining Room
- Separate his and hers bathrooms
- Vaulted Ceiling
About This Home
Welcome to this spacious and beautifully maintained split-foyer home located in the desirable Stoney Ridge community of Snellville. Offering 5 bedrooms, 3 full bathrooms, and a fully finished basement, this property provides an ideal blend of comfort, versatility, and value — perfect for multi-generational living, guests, or an in-law/teen suite. Step inside to an inviting open-concept upper level featuring vaulted ceilings, abundant natural light, and durable hardwood-style flooring throughout the main living areas. The large family room offers a cozy gas fireplace and flows seamlessly into the dining area and oversized kitchen with ample cabinet space and breakfast bar seating. The bright formal dining room showcases beautiful wainscoting and large windows.
The primary suite boasts a tray ceiling, walk-in closet, and a spacious ensuite bath with separate shower, soaking tub, and large vanity. Two additional bedrooms and a full bath complete the upper level. The finished lower level offers exceptional flexibility with a full second living area, two oversized bedrooms, a private full bathroom, additional storage, and its own kitchenette — perfect for extended family, rental potential, or private guest accommodations. Enjoy outdoor living on the deck overlooking the backyard, plus a large 2-car garage, wide driveway, and mature landscaping that enhances curb appeal. Recent updates and features include: new front steps, luxury vinyl and tile flooring throughout, separate HVAC systems for each level, newer roof, new water heater, and fully fenced yard with durable diamond-metal fencing. Conveniently located near schools, shopping, dining, and major highways — this move-in ready home offers space, privacy, and endless possibilities. Schedule your showing today and discover all that 4353 Flat Stone Ln has to offer!
Home Details
Home Type
- Single Family
Est. Annual Taxes
- $3,528
Year Built
- Built in 2004
Lot Details
- 6,534 Sq Ft Lot
- No Units Located Below
- Cul-De-Sac
- Private Entrance
- Landscaped
- Level Lot
- Back Yard Fenced and Front Yard
HOA Fees
- $17 per month
Parking
- 2 Car Garage
- Front Facing Garage
- Garage Door Opener
- Driveway Level
- Secured Garage or Parking
Home Design
- Contemporary Architecture
- Modern Architecture
- Split Level Home
- Brick Exterior Construction
- Slab Foundation
- Shingle Roof
- Wood Siding
Interior Spaces
- 1,980 Sq Ft Home
- Roommate Plan
- Rear Stairs
- Crown Molding
- Tray Ceiling
- Vaulted Ceiling
- Ceiling Fan
- Fireplace With Gas Starter
- Stone Fireplace
- Two Story Entrance Foyer
- Family Room
- Living Room with Fireplace
- Open-Concept Dining Room
- Formal Dining Room
- Neighborhood Views
Kitchen
- Country Kitchen
- Second Kitchen
- Open to Family Room
- Self-Cleaning Oven
- Electric Range
- Range Hood
- Microwave
- Dishwasher
- Laminate Countertops
- Wood Stained Kitchen Cabinets
Flooring
- Carpet
- Tile
- Luxury Vinyl Tile
- Vinyl
Bedrooms and Bathrooms
- Oversized primary bedroom
- Dual Closets
- Walk-In Closet
- Separate his and hers bathrooms
- Separate Shower in Primary Bathroom
- Soaking Tub
Laundry
- Laundry Room
- Laundry in Hall
- Dryer
Finished Basement
- Walk-Out Basement
- Basement Fills Entire Space Under The House
- Exterior Basement Entry
- Finished Basement Bathroom
- Laundry in Basement
Home Security
- Open Access
- Security Lights
- Storm Windows
- Fire and Smoke Detector
Outdoor Features
- Patio
- Rain Gutters
Schools
- Anderson-Livsey Elementary School
- Shiloh Middle School
- Shiloh High School
Utilities
- Forced Air Heating and Cooling System
- Heating System Uses Natural Gas
- Electric Water Heater
- High Speed Internet
- Phone Available
- Cable TV Available
Community Details
- Stoney Rdg 01 Subdivision
Listing and Financial Details
- Assessor Parcel Number R4347 350
Map
Home Values in the Area
Average Home Value in this Area
Tax History
| Year | Tax Paid | Tax Assessment Tax Assessment Total Assessment is a certain percentage of the fair market value that is determined by local assessors to be the total taxable value of land and additions on the property. | Land | Improvement |
|---|---|---|---|---|
| 2025 | $3,969 | $146,000 | $30,000 | $116,000 |
| 2024 | $3,528 | $118,400 | $22,400 | $96,000 |
| 2023 | $3,528 | $118,400 | $22,400 | $96,000 |
| 2022 | $2,638 | $118,400 | $22,400 | $96,000 |
| 2021 | $2,669 | $77,120 | $15,200 | $61,920 |
| 2020 | $2,473 | $67,280 | $12,000 | $55,280 |
| 2019 | $2,393 | $67,280 | $12,000 | $55,280 |
| 2018 | $2,391 | $67,280 | $12,000 | $55,280 |
| 2016 | $2,089 | $56,720 | $12,000 | $44,720 |
| 2015 | $1,661 | $44,080 | $9,600 | $34,480 |
| 2014 | $1,471 | $38,560 | $8,000 | $30,560 |
Property History
| Date | Event | Price | List to Sale | Price per Sq Ft |
|---|---|---|---|---|
| 11/22/2025 11/22/25 | For Sale | $399,900 | -- | $202 / Sq Ft |
Purchase History
| Date | Type | Sale Price | Title Company |
|---|---|---|---|
| Deed | $398,700 | -- |
Mortgage History
| Date | Status | Loan Amount | Loan Type |
|---|---|---|---|
| Closed | $1,125,900 | No Value Available |
Source: First Multiple Listing Service (FMLS)
MLS Number: 7684997
APN: 4-347-350
- 4272 Round Stone Trail
- 4107 Round Stone Trail
- 1 Anderson Livsey Ln
- 4462 Lee Rd
- 4111 Wrexham Dr
- 0 Anderson Livsey Ln Unit 10621987
- 4357 James Wade Dr
- 4211 Crestside Ridge
- 4424 Joseph Dr
- 4206 Shoreside Cir Unit 1
- 4237 Shoreside Cir Unit 1
- 3992 Wrexham Dr
- 4403 Milton Trail
- 4444 Sequoia Park Trail
- 4300 Burdett Place
- 7898 Norris Lake Rd
- 4425 Amy Rd
- 4253 Telida Trail
- 4266 Gray Raptor Ct
- 4327 James Wade Dr
- 4475 Susans Way
- 4255 Smokecreek Pkwy Unit 1
- 4255 Smokecreek Pkwy Unit A 30
- 4005 Huddersfield Dr SW
- 4198 Ridgeside Terrace Unit 1
- 4475 Longley Ln
- 4469 Longley Ln
- 4570 Thicket Trail
- 3926 Yosemite Park Ln
- 4082 Arabian Way SW
- 4182 Arabian Way SW
- 4066 Preserve Trail
- 3902 Arabian Way Unit 2
- 4352 Arabian Way SW
- 4298 Persian Ct
- 5115 Bridle Point Pkwy
- 4419 Ashlyn Rebecca Dr SW
