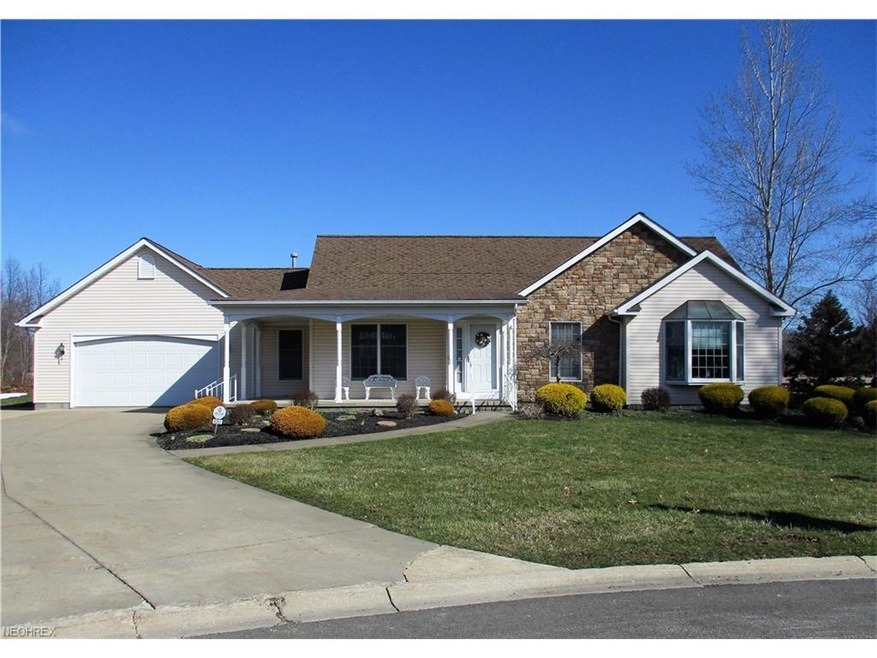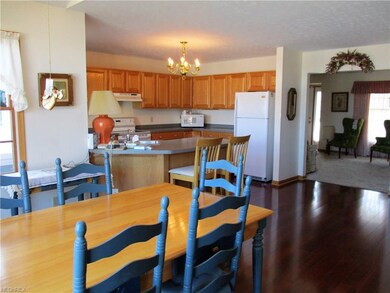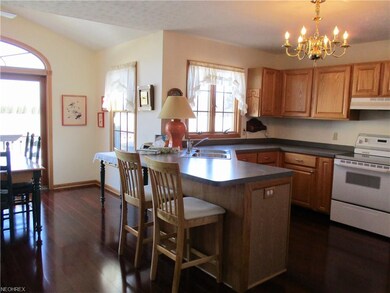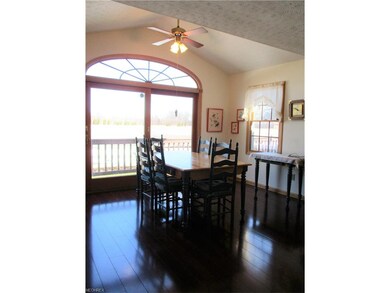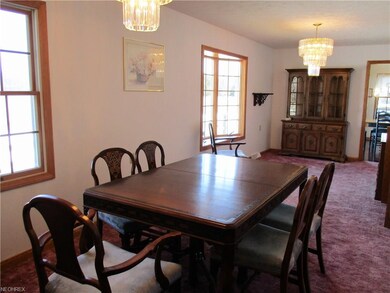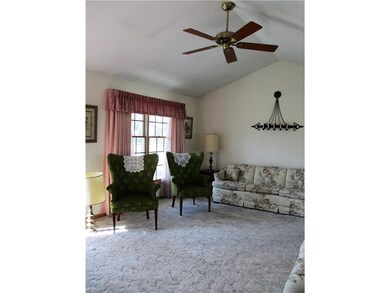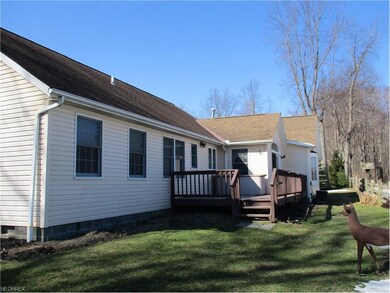
4353 Ivy Place Ashtabula, OH 44004
Highlights
- RV or Boat Parking
- Deck
- Porch
- 0.5 Acre Lot
- Cul-De-Sac
- 2 Car Attached Garage
About This Home
As of August 2021Located on a cul de sac in Stonegate allotment, this great sized ranch would fit just about anyone. Large open dining room with lots of light and beautiful cherry hardwood flooring. Open kitchen with breakfast bar and all appliances. Vaulted living room and a family room. Master suite features 7 x 5 walk in closet, bath with double sinks, jetted tub and shower. Main floor laundry room- washer and dryer stay. 2-car attached garage. Security system, whole house generator stays too. Sellers are offering an America's Preferred 12-month Home Warranty to the buyers with the sale. Lots to offer in this listing and it's ready for the next owner.
Last Agent to Sell the Property
RE/MAX Results License #2002011847 Listed on: 03/22/2017

Home Details
Home Type
- Single Family
Est. Annual Taxes
- $3,356
Year Built
- Built in 1996
Lot Details
- 0.5 Acre Lot
- Cul-De-Sac
- Street terminates at a dead end
- South Facing Home
- Wood Fence
HOA Fees
- $25 Monthly HOA Fees
Home Design
- Asphalt Roof
- Stone Siding
- Vinyl Construction Material
Interior Spaces
- 1,814 Sq Ft Home
- 1-Story Property
Kitchen
- Range
- Dishwasher
- Disposal
Bedrooms and Bathrooms
- 3 Bedrooms
- 2 Full Bathrooms
Laundry
- Dryer
- Washer
Basement
- Sump Pump
- Crawl Space
Home Security
- Home Security System
- Fire and Smoke Detector
Parking
- 2 Car Attached Garage
- Garage Door Opener
- RV or Boat Parking
Eco-Friendly Details
- Electronic Air Cleaner
Outdoor Features
- Deck
- Porch
Utilities
- Forced Air Heating and Cooling System
- Heating System Uses Gas
Listing and Financial Details
- Assessor Parcel Number 480620000600
Community Details
Overview
- Association fees include insurance, landscaping
- Stonegate Community
Recreation
- Community Playground
- Park
Ownership History
Purchase Details
Home Financials for this Owner
Home Financials are based on the most recent Mortgage that was taken out on this home.Purchase Details
Home Financials for this Owner
Home Financials are based on the most recent Mortgage that was taken out on this home.Purchase Details
Purchase Details
Purchase Details
Home Financials for this Owner
Home Financials are based on the most recent Mortgage that was taken out on this home.Purchase Details
Home Financials for this Owner
Home Financials are based on the most recent Mortgage that was taken out on this home.Similar Homes in Ashtabula, OH
Home Values in the Area
Average Home Value in this Area
Purchase History
| Date | Type | Sale Price | Title Company |
|---|---|---|---|
| Warranty Deed | $225,000 | Title Professionals Group Lt | |
| Warranty Deed | $161,000 | Chicago Title | |
| Quit Claim Deed | -- | Attorney | |
| Interfamily Deed Transfer | -- | Attorney | |
| Deed | $175,000 | -- | |
| Deed | $155,500 | -- | |
| Deed | $154,900 | -- |
Mortgage History
| Date | Status | Loan Amount | Loan Type |
|---|---|---|---|
| Open | $204,250 | New Conventional | |
| Previous Owner | $159,500 | New Conventional | |
| Previous Owner | $162,620 | New Conventional | |
| Previous Owner | $119,500 | New Conventional | |
| Previous Owner | $127,000 | New Conventional |
Property History
| Date | Event | Price | Change | Sq Ft Price |
|---|---|---|---|---|
| 08/20/2021 08/20/21 | Sold | $225,000 | +7.2% | $124 / Sq Ft |
| 07/13/2021 07/13/21 | Pending | -- | -- | -- |
| 07/12/2021 07/12/21 | For Sale | $209,900 | +30.4% | $116 / Sq Ft |
| 06/09/2017 06/09/17 | Sold | $161,000 | -6.4% | $89 / Sq Ft |
| 04/24/2017 04/24/17 | Pending | -- | -- | -- |
| 04/20/2017 04/20/17 | Price Changed | $172,000 | -0.6% | $95 / Sq Ft |
| 03/22/2017 03/22/17 | For Sale | $173,000 | -- | $95 / Sq Ft |
Tax History Compared to Growth
Tax History
| Year | Tax Paid | Tax Assessment Tax Assessment Total Assessment is a certain percentage of the fair market value that is determined by local assessors to be the total taxable value of land and additions on the property. | Land | Improvement |
|---|---|---|---|---|
| 2024 | $6,160 | $73,150 | $13,650 | $59,500 |
| 2023 | $3,590 | $73,150 | $13,650 | $59,500 |
| 2022 | $3,140 | $54,570 | $10,500 | $44,070 |
| 2021 | $3,171 | $54,570 | $10,500 | $44,070 |
| 2020 | $3,190 | $54,570 | $10,500 | $44,070 |
| 2019 | $3,481 | $59,920 | $18,270 | $41,650 |
| 2018 | $3,375 | $59,920 | $18,270 | $41,650 |
| 2017 | $2,879 | $59,920 | $18,270 | $41,650 |
| 2016 | $2,876 | $57,060 | $17,400 | $39,660 |
| 2015 | $2,845 | $57,060 | $17,400 | $39,660 |
| 2014 | $2,734 | $57,060 | $17,400 | $39,660 |
| 2013 | $2,542 | $54,570 | $15,820 | $38,750 |
Agents Affiliated with this Home
-

Seller's Agent in 2021
Clorice Dlugos
McDowell Homes Real Estate Services
(440) 812-2542
141 in this area
939 Total Sales
-
K
Buyer's Agent in 2021
Kesha Conway
Deleted Agent
-

Seller's Agent in 2017
Charlotte Baldwin
RE/MAX
(440) 812-3834
96 in this area
251 Total Sales
-

Buyer's Agent in 2017
Susan Chamberlain-Garbutt
CENTURY 21 Asa Cox Homes
(440) 639-4332
87 in this area
265 Total Sales
Map
Source: MLS Now
MLS Number: 3887260
APN: 480620000600
- 4440 Rutledge Ave
- 4453 Darlington Ct
- 0 Hideout Ct Unit 5140806
- 0 Hideout Ct Unit 5140786
- 0 Hideout Ct Unit 5140759
- 0 Darlington Ct
- 1648 Highland Ln
- 4300 Wade Ave
- 4071 Briarwood Ct
- 4427 Lake Rd W
- 4053 Quail Ct
- 1410 Stowe Rd
- 2526 Ashbrook Dr
- 1857 Walnut Dr
- 35 Billow Beach
- 32 Billow Beach
- 5239 Lake Dr N Unit 305
- 5237 Lake Rd W Unit 1133
- 5242 Watersedge Ct
- SL 21 Brooke Ln
